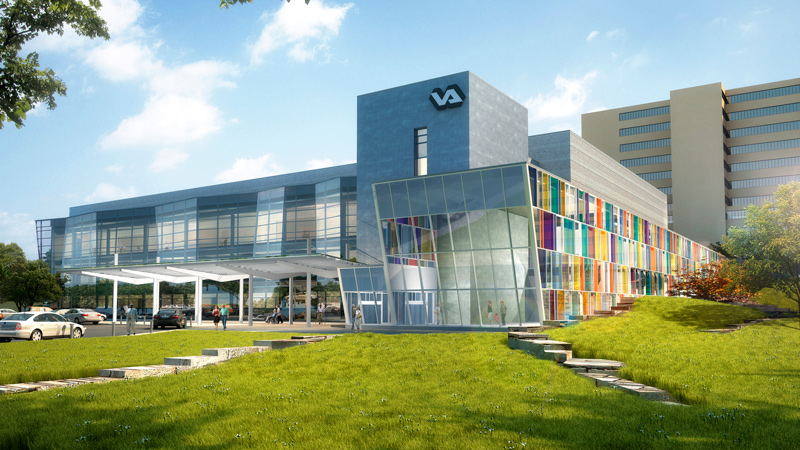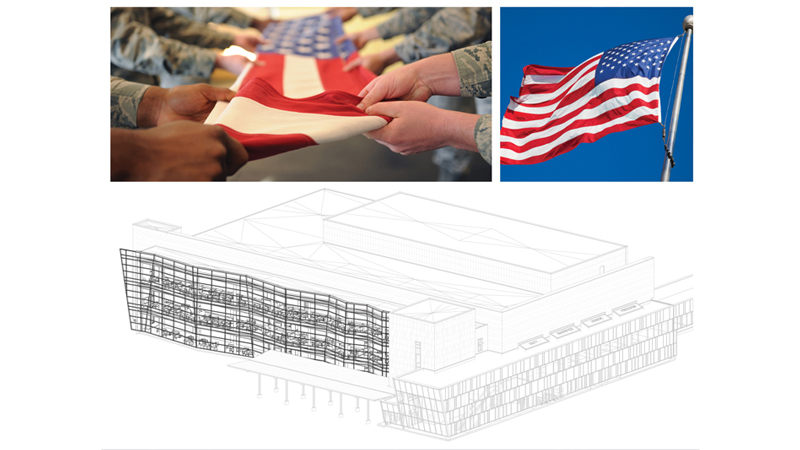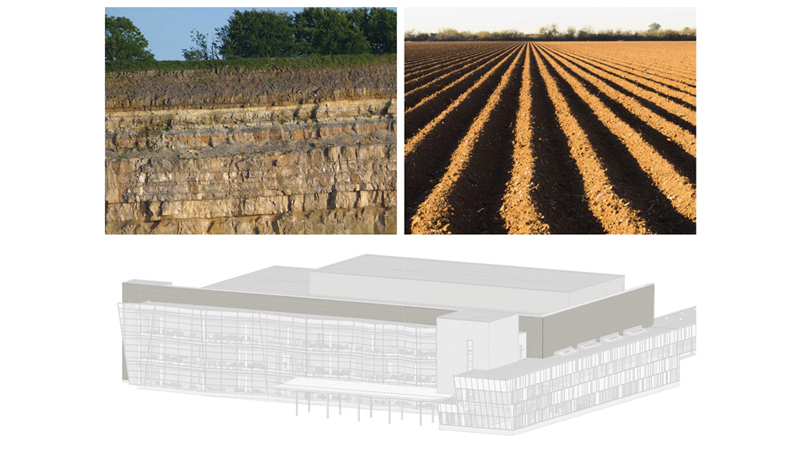Recent Articles
New Orleans Airport Named Best Airport in North America Three Years in a Row
The Louis Armstrong New Orleans International Airport (MSY) receives top award for Best Airport in North America for third consecutive year.
Adaptive Reuse Saves Embodied Carbon at Repositioned 20 Mass
Our integrated design team excels in complex adaptive reuse projects. The process of redesigning a building to support a new function utilizes our structural engineers, our systems experts, our architects and more. Our teams’ deep knowledge allows them to tackle even the most complex projects. These adaptive reuse projects create far less embodied carbon compared to demolishing and constructing a new building.
International Hotel & Property Awards Shortlist 20 Mass Royal Sonesta
LEO A DALY-Designed Royal Sonesta Capitol Hill at 20 Mass is shortlisted for the 2024 International Hotel & Property Awards.
Forbes Travel Guide Picks Two LEO A DALY Projects for 2024 Lists
Two hotels with major LEO A DALY design work have been ranked highly by Forbes Travel Guide.
Housing for Veterans Created in Tunnel to Towers Partnership
Tunnel to Towers partners with LEO A DALY to create housing for Veterans experiencing homelessness through projects in Florida and Georgia.
LEO A DALY designs new VA outpatient center in Omaha
The first-of-its-kind public-private partnership is funded partially by private donations
LEO A DALY has completed design for a landmark outpatient clinic at the Veterans Affairs Medical Center in Omaha. The $86 million project adds 157,000 gross square feet of clinical space to the VA campus, offering convenience and an improved patient experience for veterans.
When completed in Summer 2020, the new facility will allow several outpatient services to move out of the main hospital, which opened in 1950.
Symbolic architectural design
The clinic’s architecture draws on patriotic symbolism to honor veterans, according to a video released by LEO A DALY.
- Freedom and Sacrifice: A folded glass curtain wall covers the main façade, expressing the form of an American flag rippling in the wind.
- Honor: The western façade is lined with glass panes of different hues that evoke the ribbon bars awarded to service members.
- Duty: A limestone wall separates public spaces from secure clinical areas. The wall’s physical strength represents security. Limestones sedimentary composition references foreign soil tracked home, with layers representing periods of conflict and peace through which veterans have served.
“Everything about this project is a love letter to America’s veterans. We are honored to be a part of it,” said John Andrews, AIA, vice president and healthcare practice leader for LEO A DALY in Omaha.
Designed for holistic Veteran healthcare
The three-level building includes seven primary-care units, an outpatient-surgery suite, a women’s health clinic, and a specialty medicine unit allowing 400 additional outpatients to visit the medical center each day.
The clinic is designed around the VA’s Patient Aligned Care Team (PACT) model, a design scheme that enables physicians and clinical staff to work as a team, collaborating across disciplines to make patient-care decisions. A typical PACT is 14 dual-door exam and procedure rooms encircling a clinical work area.
“The PACT model is about attending to the whole patient. The VA has been ahead of the curve in this department, creating a model of holistic care that has been copied by the private sector,” said Jonathan Fliege, AIA, architect with LEO A DALY.
The design promotes patient-centered care by integrating spaces of refuge, healing gardens, a labyrinth, positive distractions, access to views and nature, and an abundance of natural daylight. An on-grade connector links the clinic building to the existing 12-story hospital.
First-of-its-kind partnership
The project is the first to take advantage of the 2016 CHIP IN for Vets Act, a new federal law that allows the VA to accept private donations to complete construction projects.
“The state-of-the-art facility will allow us to serve more veterans and provide the type of health care services they need,” B. Don Burman, director of the VA Nebraska/Western Iowa Health Care System, said in a statement.
Omaha-based global design firm LEO A DALY is providing full design services for the project, including architecture, interior design, mechanical, electrical, structural, and sustainability design. McCarthy Construction is the general contractor.






