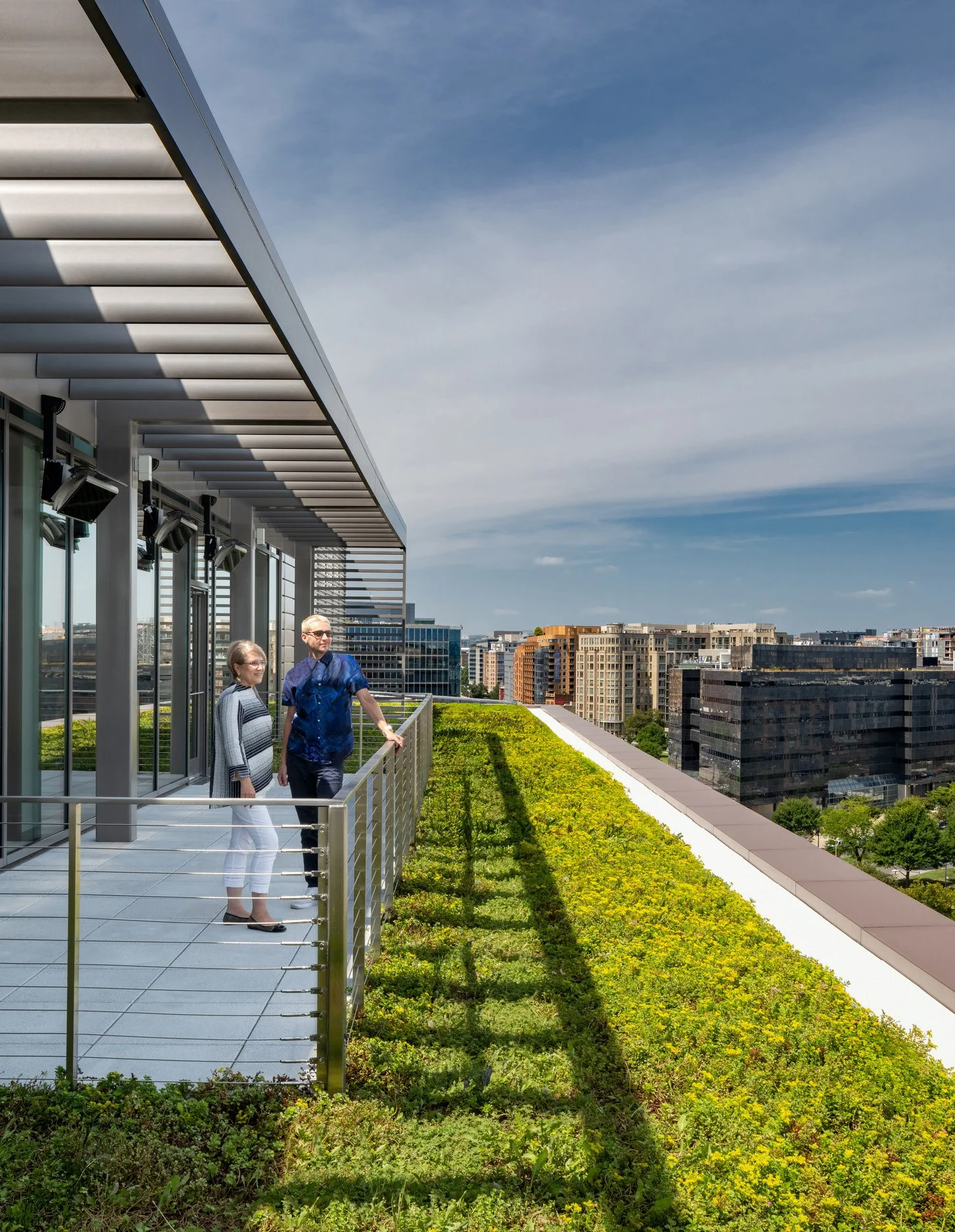News
Mark Bradby to lead mechanical engineering at LEO A DALY
Mark Bradby, PE, has been elevated to be LEO A DALY’s mechanical practice lead. In this role, Bradby will serve as a strategic leader, apply technical expertise to projects, mentor teammates and be responsible for the technical leadership and advancement of mechanical engineering across LEO A DALY.
Two LEO A DALY projects honored by AIA Minneapolis
The Minneapolis chapter of the American Institute of Architects recognizes two LEO A DALY projects. The designs for both Wake Tech Community College Public Safety Training Center and Lake Elmo City Hall won 2025 Merit Award.
Sustainable Design: A commitment to our future.
Our commitment to sustainability includes signing all major industry pledges and an approach to responsible design and engineering. Learn more through our 2025 Sustainability Action Plan.
Paula Garcia joins LEO A DALY as Director of Talent Development
Paula Garcia has joined LEO A DALY as director of talent development, where she will lead efforts to support employee growth and enhance the overall career experience across the firm.
Brian Rippentrop joins LEO A DALY to lead national Fire Protection discipline
Brian Rippentrop joins LEO A DALY as national lead for fire protection, bringing more than 20 years of experience in design and construction. Brian is based in the Minneapolis studio.
Experienced aviation architecture manager Rey Funes joins LEO A DALY
Rey Funes, with a deep track record of major aviation projects, has joined LEO A DALY as an aviation project director, based in Los Angeles. A skilled professional with 25 years of experience in architecture/engineering, Rey has worked on aviation architecture of all types and sizes, including multi-billion dollar, terminal-wide projects.
LEO A DALY expertise on adaptive reuse featured in The Military Engineer
LEO A DALY Federal Account Lead Aaron Wilt and National Director of Engineering Kim Cowman coauthored an article in the March/April 2025 issue of The Military Engineer about the benefits of adaptive reuse of underutilized structures in creating efficiency and cost savings
Mark Pratt of LEO A DALY featured in Hotel Business panel about 2025 trends
LEO A DALY’s global Hospitality leader, Mark Pratt, shared his insights about the hospitality market with Hotel Business in its 2025 Architects & Designers Report. Pratt explained the latest trends including storytelling, sustainability and local connections.
LEO A DALY’s Ritz-Carlton Dallas, Las Colinas design featured in Sleeper magazine
“Renovations have touched every corner of the property, with new villas designed to weave together the textures, colours and materials of the Texas landscape. Design elements inspired by indigenous Texas flora and fauna include cool, crisp blues that reflect the opulence of Texas Topaz and the bountiful surrounding lakes, and porcelain tile that nods to the earthy tones of sage and cactus. Touches of leather in warm brown and amber tones evoke the nostalgia of the property’s past as a ranch, with stitching details reminiscent of saddle craftsmanship.”
Larry Crane to lead LEO A DALY healthcare in Minneapolis
Crane brings more than 25 years of healthcare specialization throughout the Midwest, including more than 13 years of owning his own firm in South Dakota. Crane’s passion for design that delivers exemplary client service is part of his core values.
LEO A DALY-designed Goodwill earns American Concrete Institute award
The LEO A DALY site adapt design is Goodwill’s first ground-up, free-standing build in the Omaha metro in a decade. At 15,000-SF, the facility includes a retail sales floor, drive-through donation center, online pick up and a training room.
University of Maryland's Thurgood Marshall Hall Featured in ArchitectureDC Magazine
“The modernization of the dominant neo-Georgian style is understood as the architectural manifestation of how public policy evolves,” it says. “Both architecture and public policy inherently require traditional foundations and new thinking. In particular, at this point in time, public policy requires more transparency, which here translates directly into architecture.”
Two LEO A DALY Leaders Honored as Los Angeles Business Journal Women of Influence
Christy Coleman and Michelle Saquilayan, of LEO A DALY's Los Angeles studio, have been recognized as Women of Influence in construction, engineering and architecture by the Los Angeles Business Journal. This honors their impactful contributions to architecture, design, and their communities.
Expert AEC executive Josh Roehm joins LEO A DALY as Dallas studio managing principal
Josh Roehm, PE, LEED AP, PMP, will lead LEO A DALY’s Dallas studio as its new managing principal and a vice president of the firm.
20 Mass earns GADA award
The Global Architecture Design Awards have honored the LEO A DALY-designed 20 Mass with a silver award for mixed-use development.
LEO A DALY Wins AIA Potomac Valley Merit Award for Thurgood Marshall Hall
The AIA Potomac Valley jury praised the project’s thoughtful response to the campus context, saying, “We appreciated the response to the campus architecture—it contributes to the surrounding context with a modern building that reinterprets the Georgian campus. It carries its strength in the exterior.”
American Architecture honors 20 Massachusetts Ave NW in Washington, D.C.
LEO A DALY’s 20 Massachusetts Avenue NW redevelopment project has earned an American Architecture Award for 2024. This prestigious accolade celebrates cutting-edge design in the U.S. and recognizes the year's most innovative architectural achievements, making it the highest honor in the domestic building awards circuit.
LEO A DALY Chairman Receives Lifetime Achievement Award
Leo A. Daly III is honored at the 32nd Annual Arab-U.S. Policymakers Conference for fostering cultural understanding and international relations.
LEO A DALY structural engineer featured in Modern Steel Construction
The article offers a case study of the Saint Francis Hospital renovation and new bed tower in Muskogee, Oklahoma. It details the considerations into choosing a steel structural system as well as special design features of the project.
Rauzia Ally moderates forum with D.C. mayor on revitalizing the district
The event was hosted by D.C. Mayor Muriel Bowser and the Office of the Deputy Mayor for Planning and Economic Development to highlight the District’s approach to long-term economic vitality through federal portfolio management.




















