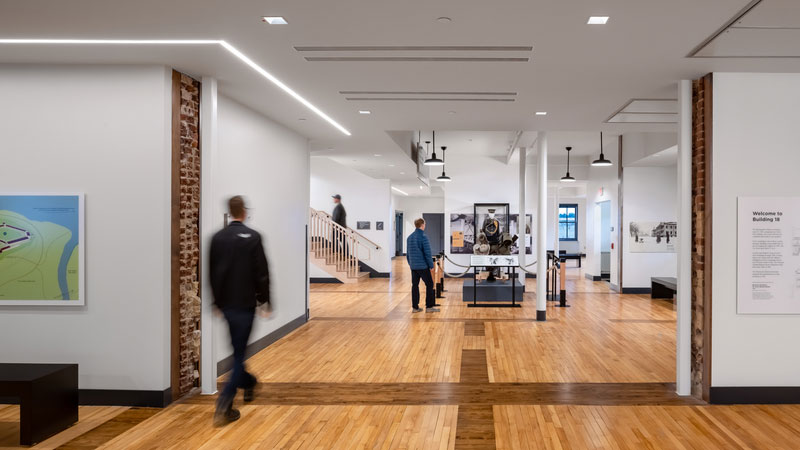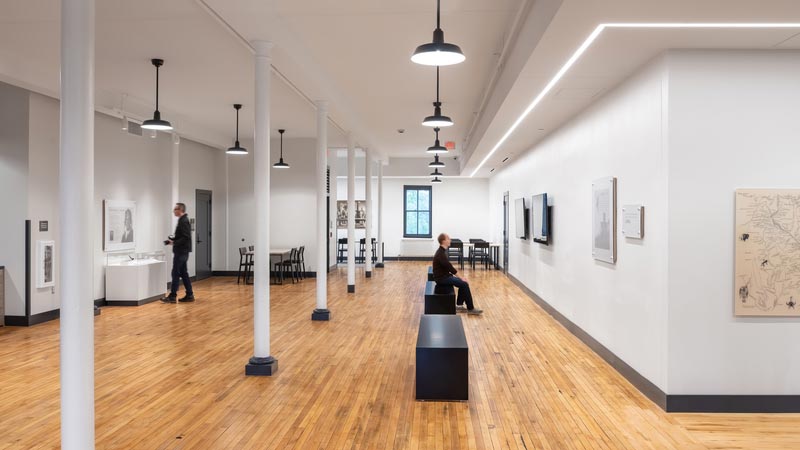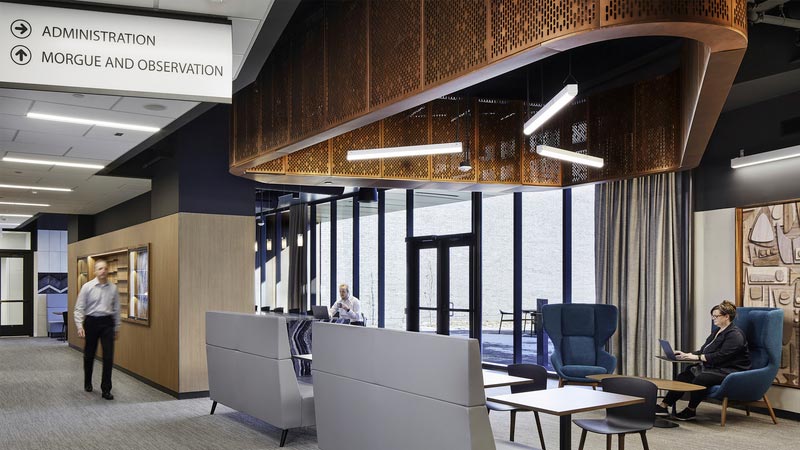Recent Articles
Lori McGilberry Joins LEO A DALY
Lori McGilberry, CHID, EDAC, NCIDQ, RID, joins LEO A DALY to lead and help deliver future-flexible environments that inspire wellness, health and hospitality throughout the dynamic delivery of care.
AIA Florida Honors 360 Rosemary with Statewide Award
360 Rosemary, a 20-story mixed-use project in West Palm Beach, has earned the prestigious Merit Award of Excellence for New Work from AIA Florida. Designed by LEO A DALY and Elkus Manfredi Architects, this LEED Gold-certified tower features stunning office spaces, retail areas, and urban community spaces, contributing to revitalizing the downtown area.
LEO A DALY Expertise Featured in July’s American School and University
The July issue of American Schools and Universities features an article from LEO A DALY’s Irena Savakova and Anya Grant, sharing the design successes for the University of Maryland’s Thurgood Marshall Hall.
LEO A DALY-Designed Bismarck-Burleigh Public Health Building Wins AIA Minneapolis Merit Award
The Bismarck-Burleigh Public Health Building, designed by LEO A DALY, has been honored with an AIA Minneapolis Merit Award.
20 Mass Earns Rethinking the Future Award, an International Honor
An international jury has honored the LEO A DALY-designed 20 Mass project with a Rethinking the Future Award, which recognizes excellence in global architecture.
State of Minnesota recognizes two LEO A DALY projects with Best of B3 Awards
Hennepin County Medical Examiner’s Office and the Historic Fort Snelling Revitalization Plank Museum & Visitors Center receive Best of B3 Recognition

The Best of B3 Awards honor projects and project teams whose work demonstrates a commitment to sustainable design and energy reduction, through the State of Minnesota’s Buildings, Benchmarks, and Beyond (B3) platform. These sustainable building standards and guidelines endorse high-performance design and position Minnesota as a national leader to have all State construction carbon neutral by 2030.
“These two award-winning projects symbolize LEO A DALY’S local and global commitment to excellence to holistic design,” said LEO A DALY Minneapolis Managing Principal, Cindy McCleary. “Winning the Best of B3 Awards in two categories with two very different project types, underscores our capabilities to create high-performance building design solutions which serve our client’s missions and advance the progress of resource reduction and sustainable impacts across Minnesota.”

The Historic Fort Snelling Revitalization Plank Museum & Visitors Center won the Best of B3 Design with its incorporation of water efficiency, biodiversity, wellness, waste reduction and selective addition of new sustainable materials across the 22-acre site. A rigorous design process included documentation of historic and existing conditions, including a rich account of the geological formation of the landscape and the histories of the many peoples with histories on this site. Sustainable design measures focused on integrating efficient MEP (Mechanical Electrical Plumbing) systems in an historic building, maximizing views, and the use of native and healing plant species across the entire restored site.
This award recognizes the vision and efforts of the Minnesota Historical Society to inspire a better future by providing a place to learn, share, and connect to all the complex stories that shape history in Minnesota. This successful and important project also highlights the work of Moca Systems, Inc, Mortenson, Quinn Evans, Ten x Ten L.L.C, and Meyer Borgman Johnson.

The Hennepin County Medical Examiner facility was the Best of SB2030 category winner. The B3 Program Leadership made this selection based on energy use intensity reduction. LEO A DALY recognizes Hennepin County, Knutson Construction, MWL, and Damon Farber for their partnership in this achievement. Scoring well below the SB2030 Standard, the facility design incorporated 24 energy strategies, radically reducing the energy loads typical of laboratory facilities.
Nestled in a wooded landscape and spatially separated into office and laboratory areas, designers harvested abundant natural light for employee wellness. The office portion amplifies access to views of the outdoors. The autopsy suite uses splayed daylight wells and a sloped ceiling to throw natural light into the laboratory below while obscuring views from above. The Hennepin County Medical Examiner facility is accredited by the National Association of Medical Examiners (NAME) and serves a region comprising half of Minnesota and Wisconsin. It houses laboratory space for autopsies and tissue analyses and is among the most advanced facilities of its type.
