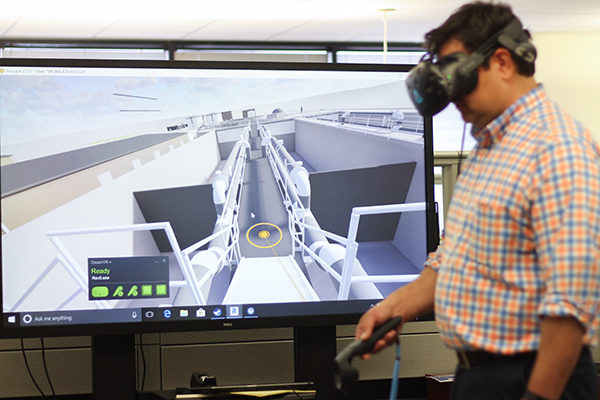Recent Articles
VR 101: virtual reality for workplace design
This is the first in a series of blogs about virtual reality and its use in commercial and workplace design. In each blog, our Senior Interior Designer Heather Robbins will expand on the powerful benefits of this increasingly prevalent technology. Stay tuned to our social media to learn about future installments.

by Heather E. Robbins, Senior Interior Designer
Outside of work, when I mention virtual reality in conversation, most people think of game consoles like the PlayStation VR or one of dozens of fictitious VR “adventures” available as apps on our smartphones. However, VR has many other uses that are equally simple. For example, designers use VR to experience our designs before any foundations are poured and before any walls are in place. This is useful for evaluating proportions, potential structural conflicts, materials, illumination, lines of site, security, building systems and the experience of “being there” before construction. That statement is equally true for project owners and stakeholders, especially if they lack experience with 2D drawings.
VR equipment
Usually we lead clients through their virtual workplaces using dedicated, wireless VR headsets, but it’s possible to simply use your smart phone and a wearable cardboard headset. This option comes in handy when we present to a large group or when a client requests the VR experience be made available widely to stakeholders. Occasionally, we will share a hyperlink to a VR experience when presenting at conferences.
How a design becomes an “experience”
To understand how a design becomes a virtual reality experience, one must understand how architects and engineers use software to model a building or interior. At LEO A DALY, we use Building Information Modeling (BIM) software, which allows us to design in three dimensions — and using information that describes features of what we’re designing.
Using BIM software, we can input not only dimensions of a room, for example, but also the materials, finishes, illumination. The project’s engineers simultaneously add the structural, electrical and mechanical systems to the same model. This gives us a holistic model of the building or facility.
As an interior designer, by virtually inhabiting a new or renovated workplace, I can start to adjust elements. I’ll ask questions like “Do we need interior roller shades or screens on the outside? How do we orient the furniture?”
With a few keystrokes, all of this information — or at lest the information available at that point in the design phase — can then be exported to a VR experience.
More information to make better decisions
As the design phase progresses, our designers and engineers populate the VR experience with greater and greater specificity. For example, a partially defined, 17-foot staircase becomes a wood staircase. An owner can virtually tour the space and make decisions about the dimensions of the staircase, or the type of wood, or the style of handrails. The client’s VR experience could influence design choices for offices around the staircase, especially if it’s going to see high traffic volumes where noise could be a concern.
In a nutshell, VR offers more information with which to make better decisions. As I’ll discuss in more detail in future blogs, VR can also help owners stretch their budgets by making small, virtual design changes that they can experience firsthand to weigh the costs and benefits; and it can give owners a tool to bolster engagement with employees and stakeholders.
Browse our VR page to learn more about this game-changing technology, and stay tuned to our social media channels for more about VR in the design industry.

About the author
Heather E. Robbins, LEED AP ID+C, EDAC, WELL AP, NCIDQ, has nearly 15 years of experience in commercial mixed-use, healthcare, hospitality, retail, restaurant and workplace design. She brings to each project her characteristic attention to detail and forward-thinking strategies for programming, space planning and finish selection. Her corporate corporate work has won multiple design awards. Contact Heather at 402.390.4226, herobbins@leoadaly.com or find her on LinkedIn.
