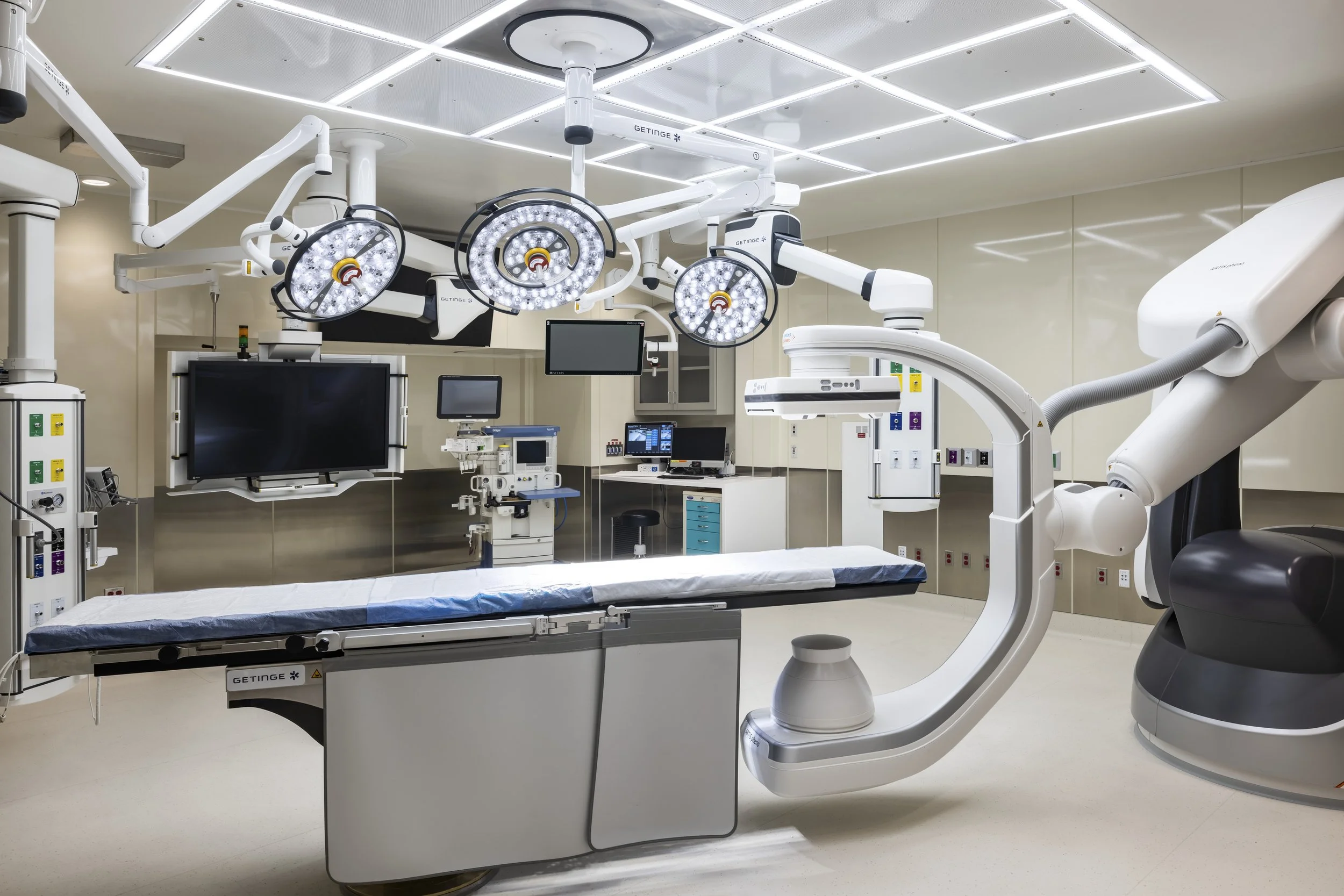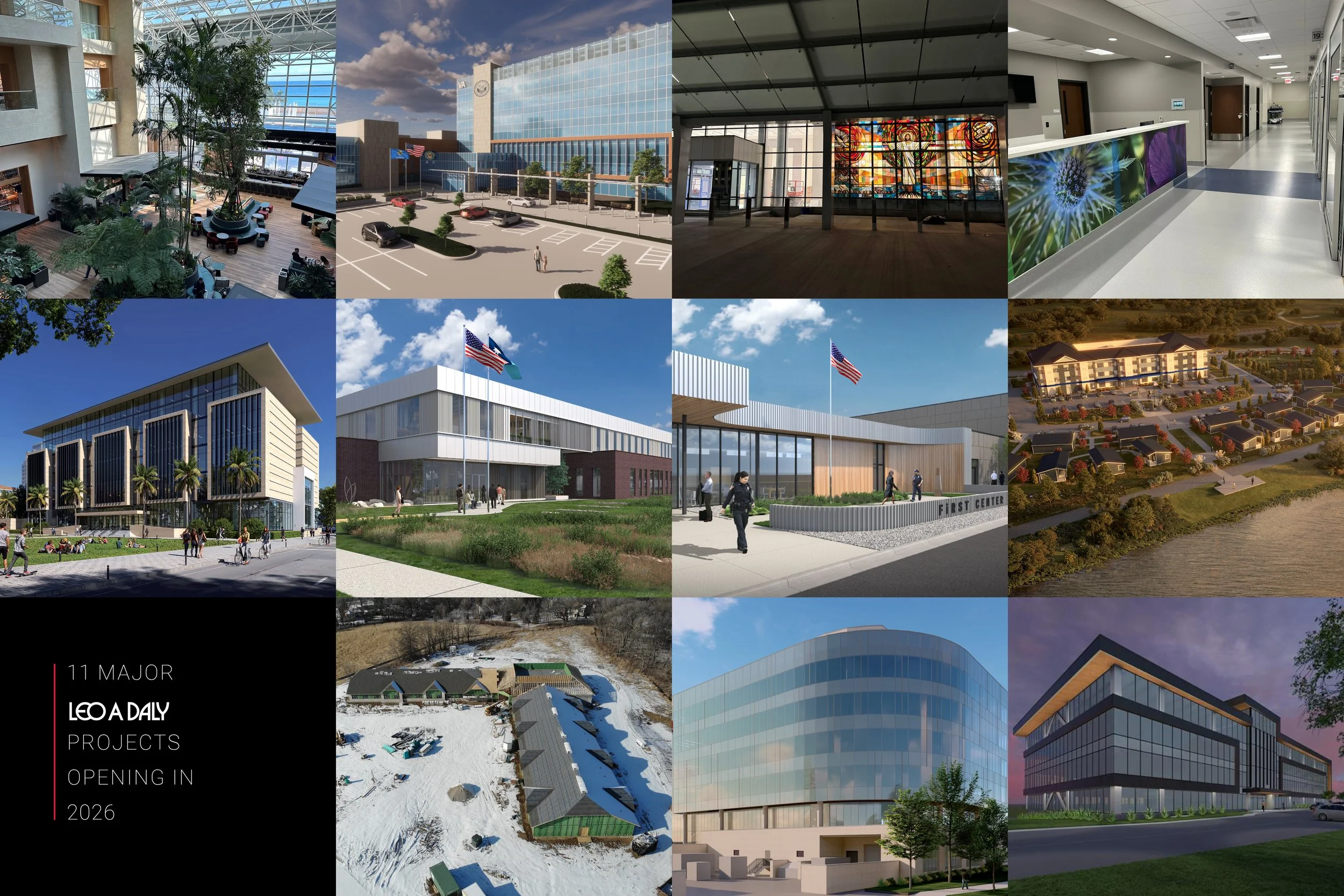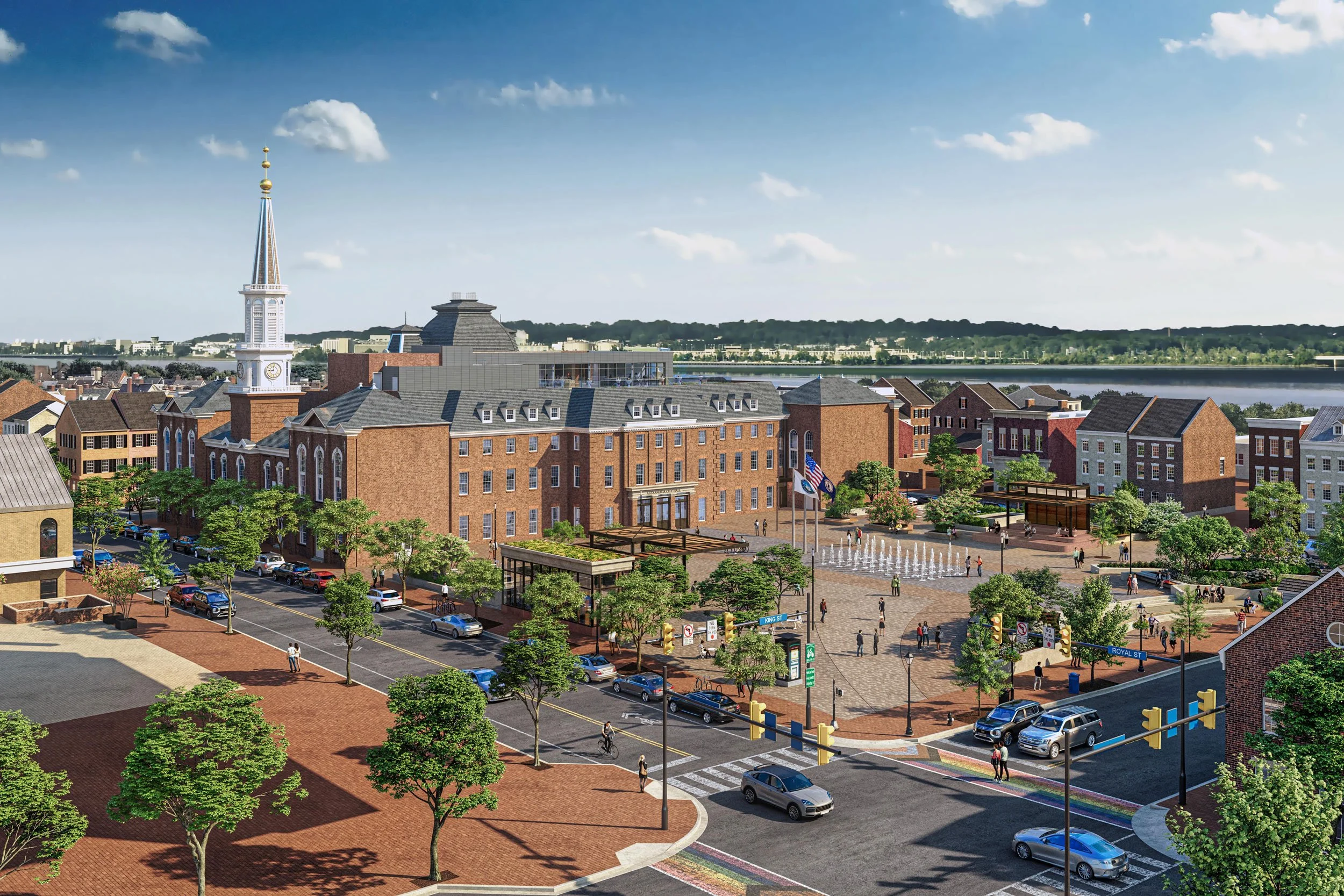Preserving civic architecture on a budget: Five Questions with Michael Bjornberg
Historic Preservation expert discusses responsibly upgrading and reusing existing buildings for public benefit
The world is changing and with it the way we interact with our buildings. New technology, post-COVID operational changes and more — these things all require new ways to look at old buildings. At the same time, these buildings are a part of our history, offering a glimpse into the past that can’t be remade. Historic preservation can help navigate these often competing priorities to ensure that current needs are met while history is protected.
LEO A DALY’s Michael Bjornberg, FAIA, is a recognized expert in historic preservation. He skillfully navigates regulatory requirements to perform historic preservation work that meets a building owner’s needs. In this article, he talks about how to do this work on public projects, even when budgets are tight.
Recent Perspectives
1. With so many options in architecture, what got you interested in historic preservation?
I grew up around construction, and it fascinated me. I was drawn to the craftsmanship — that exists in my genetics. I quickly decided that I wanted involvement in the creation of buildings. As my architecture knowledge increased, I developed what would become the two fundamental building blocks of my career. The first is a deep respect for that which was crafted by masters. The second is the desire to be an architect in the classic master builder model, involved from ideation through construction and ribbon cutting. I love being a part of the whole story.
For me, the bonus of a preservation focus has been the human stories that come with the existing buildings. There is great satisfaction to me knowing that I am not only being sustainable with reuse but also saving those human stories for future generations. It is a social connection to the livelihoods of those that helped build our country.
I recall a particular story from working on a railroad depot project. A person came up to me and stated that this was the last place they saw their father as he left for war.
I have found cherished family mementos placed in concealed spaces (cornices, wall cavities, etc.) that are connections for workers to their family and their craft.
The places have meaning and significance.
LEO A DALY was hired to repair and restore the memorials on the Minnesota State Capitol Mall. The memorials include a wide variety of materials and unique conditions that required specific conservation and repair strategies. Pictured: The LEO A DALY-designed Minnesota Fallen Firefighters Memorial.
2. Why should taxpayers spend public money on the preservation of civic buildings like state capitols, city halls, university facilities and libraries?
As the song goes: “You don’t know know what you’ve got until it’s gone.”
Civic architecture represents the dreams of a growing country and a common civic pride. They are sited in significant locations to further emphasize that importance. These buildings are typically open to all to enjoy as compared to private buildings, which are not open to the public experience.
Saving and preserving these buildings reminds us of how we saw the future and what we can accomplish when we dream of the future. It falls upon us to help communicate the value these beautiful buildings have and why we need them to be retained and maintained. Our prior generations left us a rich legacy of beauty and craft that represents a greater collective.
In addition, unfortunately we seldom replace these historic civic buildings with new buildings that are built better. They quickly become targets of cost reductions and less quality materials.
All buildings require maintenance. I would rather be in a maintenance cycle than a replacement cycle.
3. How has technology impacted the preservation and reuse of historic buildings and structures?
The art of documenting the existing conditions of historic buildings has changed dramatically due to technological advancements. The days of a clipboard, pencil and tape measure are well behind us (mostly.) What used to take a small army of staff measuring rooms, doors, windows, hallways, moldings and all else has become more efficient and certainly more accurate. We now take advantage of 3D laser scanning, drome imagery, mobile apps, digital X-ray scanning, ground penetrating radar, among others. This modern technology allows us to build accurate BIM models and begin to work much faster than we were able to do prior.
In the past this was extremely labor intensive — even with access to original documentation (not very often) verification is required, and it is likely that there have been numerous undocumented modifications along the way.
4. How do you balance modern upgrades (ADA compliance, technology, etc.) with preserving historic buildings? What are the challenges and where do you see opportunities?
I feel it is our responsibility to provide ADA and Life Safety compliance in these adapted buildings and demonstrate that they are buildings that can be saved, adapted and reused. I have been surprised by how flexible and accommodating older buildings can be to provide opportunities for upgrades. Many have provided vertical chases that can still be utilized for utilities. The floor-to-floor heights are frequently generous. An analysis of the existing structural system layout and capacity is a critical first step – understanding what you must work with makes it an easier task.
But indeed, there are some complexities when intervening with systems. I have found that providing sufficient MEP room spaces to be a challenge. The footprints did not originally plan for the size of modern systems (although they are getting smaller) and floor space is at a premium for other uses. They tend towards localized distribution more so than a centralized mechanical distribution system. The localized distribution also provides better future flexibility, reduces large ductwork and accommodates building uses change.
5. If you could advocate for the preservation of any building, what would it be and why?
I have worked on numerous monumental historic buildings, it is easy to focus on those highly visible monumental buildings and want to see them renewed. But I strongly feel that the buildings most in need of our attention are those community buildings that are the core of the small town's history. They were often built by the community and still have living descendants in the town. They are looking for public use and are staffed by volunteers. The community supports them but lacks the wherewithal and financing to provide the most basic upkeep. There are grant programs that can help, but they require skilled grant writing expertise to compete with the larger community requests. They do not get the same limelight as a state capitol or city hall. These are the buildings that hold local memory and pride.
I am pleased to see the conversions of schools to residential use — many of which accommodate older community residents who may have even attended school there. This opens housing for younger families, keeping these communities vital. I was fortunate to have worked on such a school residential conversion that my mother attended. That really felt special to see that building continue to provide for the community.
About the author
Michael Bjornberg, FAIA, CID, NCARB
Senior Project Manager
Michael Bjornberg, FAIA, CID, NCARB, is a nationally recognized historic preservation architect and senior project manager at LEO A DALY. With over 40 years of experience, Bjornberg’s expertise spans the planning, design, and management of award-winning preservation, restoration, and adaptive reuse projects for civic, public, and academic facilities across the United States. He is known for his ability to align diverse interests and perspectives, and for his leadership in non-profit and preservation organizations. He is the vice chair of the Capitol Area Architectural & Planning Board, which oversees issues directly affecting zoning, planning, development, and/or design around the Minnesota State Capitol.








