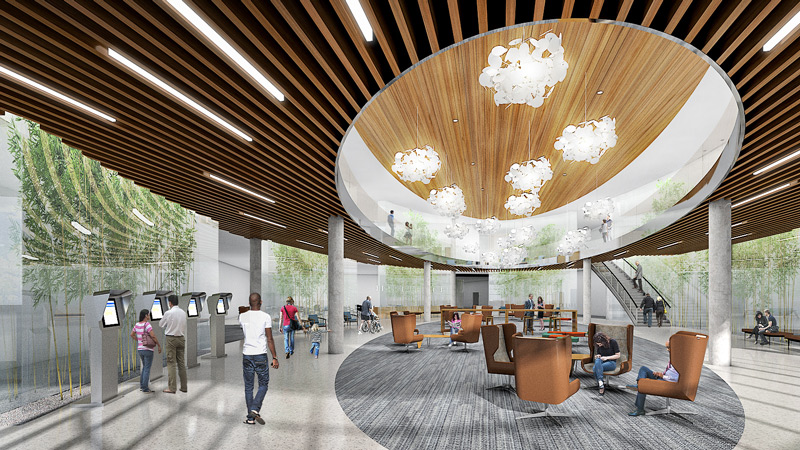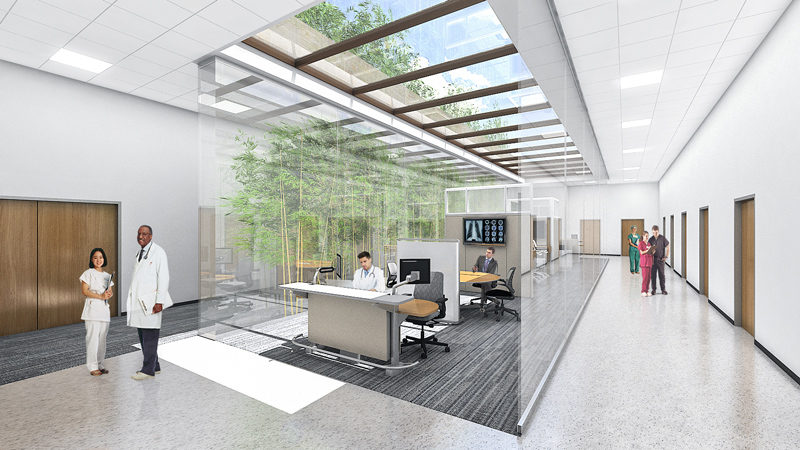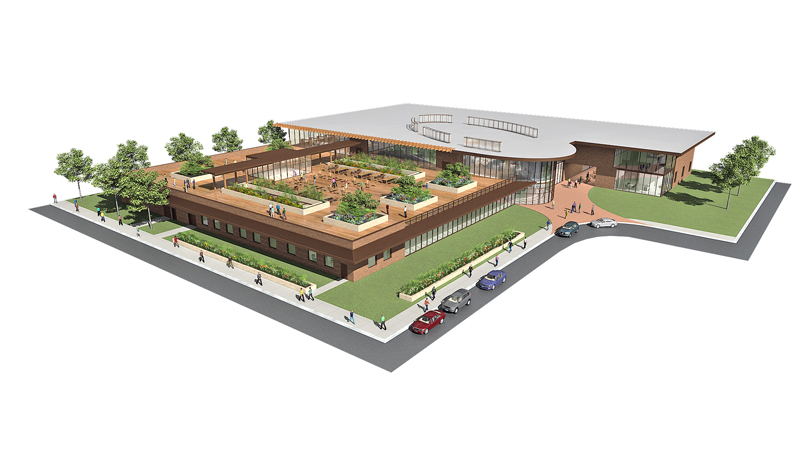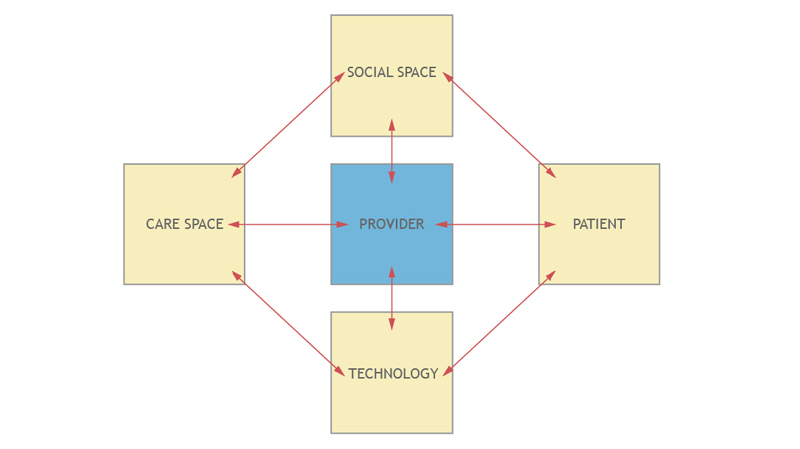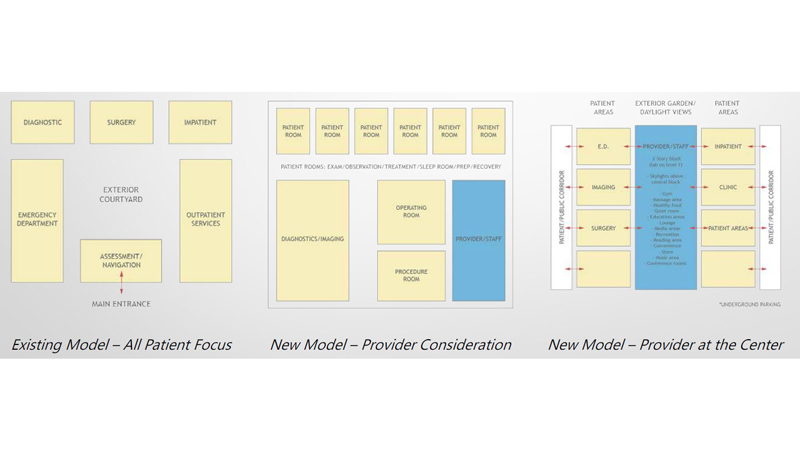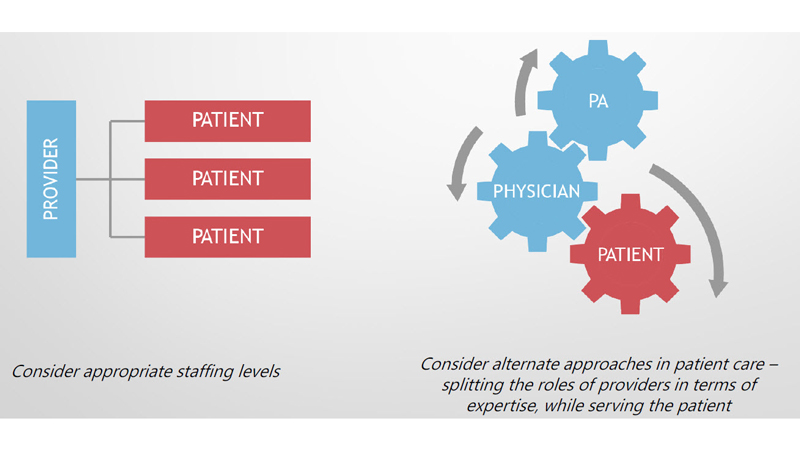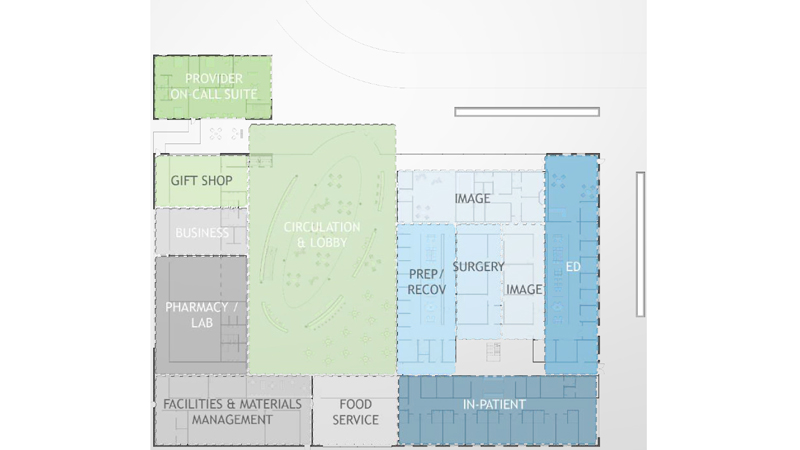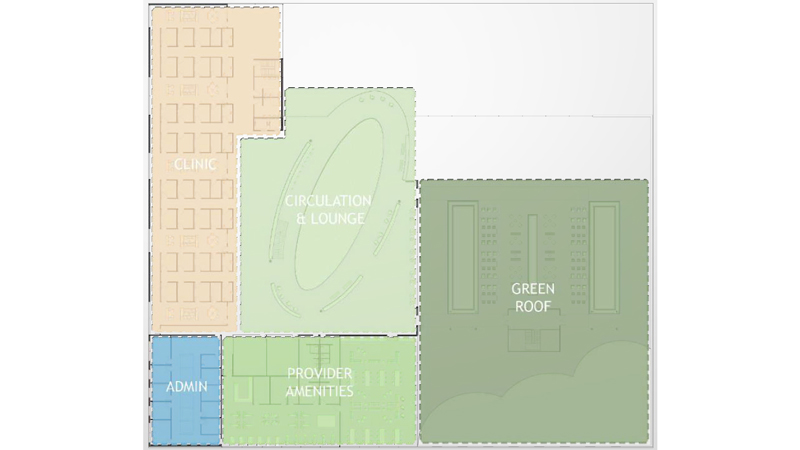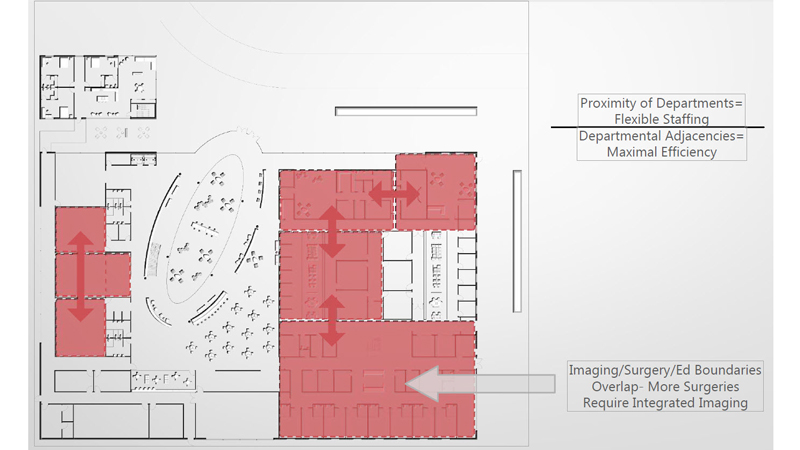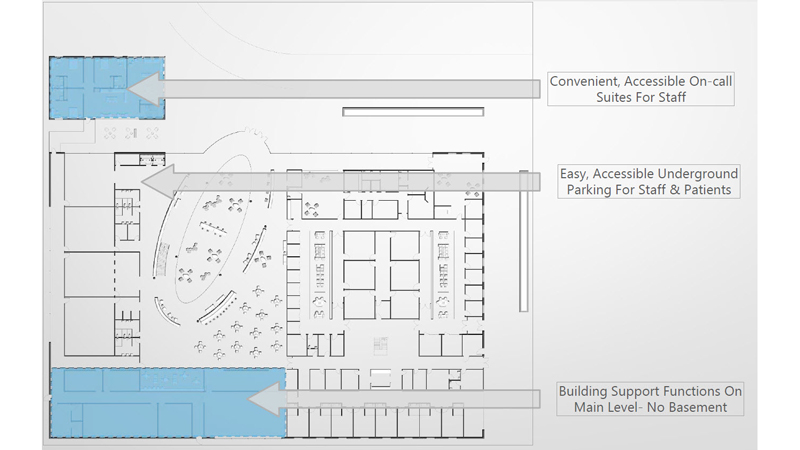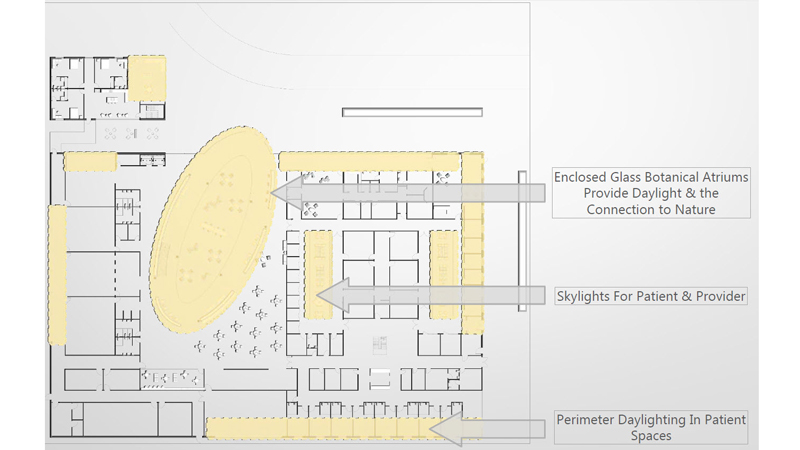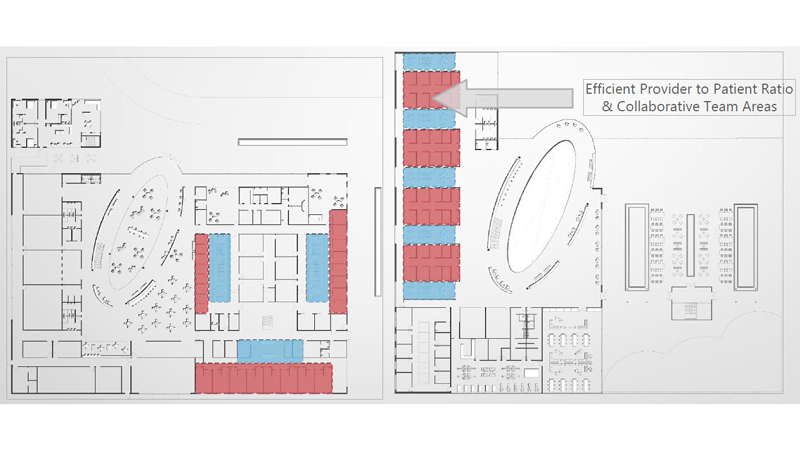Recent Articles
LEO A DALY’s Happy Hospital design concept fights caregiver burnout
Architects and interior designers from LEO A DALY took on the problem of caregiver burnout with a forward-thinking entry into Healthcare Design’s inaugural Breaking Through contest. Breaking Through is a conceptual design competition that asks designers to imagine the future of healthcare.
Burnout is a growing crisis in the healthcare industry that affects up to 50% of caregivers. Caregivers experiencing burnout exhibit a high degree of emotional exhaustion and depersonalization, and receive a low sense of personal accomplishment from work. Burnout harms productivity, morale, cost and quality of care, and the ability of hospitals to attract and retain staff, making it a critical problem for the future of healthcare design.
The Happy Hospital is a visionary medical facility that answers the question: “What if designers thought as much about the staff experience as they do the patient experience?” The concept builds on existing frameworks for wellness-focused design, such as WELL and FitWell, and applies them to the healthcare environment.
Research: understanding caregiver burnout
The LEO A DALY team started the project with in-depth research into the causes of caregiver burnout, including a review of recent peer-reviewed studies, consultations with scholars studying the issue, and interviews with caregivers who have experienced burnout. This research drove the development of a problem statement, which was answered in the Happy Hospital design charrette.
The team’s research revealed that, while current trends in healthcare design focus on the patient experience, the mental and physical wellbeing of caregivers has largely been an afterthought. Design schemes have focused on the patient’s need for natural light, places of respite, physical comfort, ease of navigation, emotional support, nourishment, and physical activity. In the Happy Hospital, these same considerations are given to staff spaces.
A review of the academic literature revealed a rubric for understanding operational contributors to burnout. The Happy Hospital considers ways design can affect these factors:
- Job Control – lack of influence on decision-making
- Workload – too much work compared to capacity
- Reward – lack of positive or constructive feedback
- Community – poor relationships with coworkers
- Fairness – feeling of discrimination
- Values – lack of harmony between one’s values and the job’s demands
Interviews with 20 caregivers shed further light on the causes of burnout. Top stressors included difficulty managing time, understaffing, poor leadership, and excessive time spent interacting with Electronic Health Records (EHR). Caregivers surveyed suggested the following environmental and operational responses to stress: better efficiency, connection to outdoors, social time, lounge space, and more user-friendly technology. Caregivers surveyed complained that efficiency was threatened by excessively large facilities/campuses, poor wayfinding, and inconvenient parking. Job responsibilities that reduce the “meaningfulness” of the job included EHR, and patient-caregiver ratios that are too high.
Framing the solution: design considerations
Armed with this research, the design team identified three main themes for the Happy Hospital concept design, and resulted in questions to be answered in the design solution.
Mental and physical health needs
- How can design support operational changes that improve a caregiver’s mental and physical health?
- How can design help relieve the stresses of being a caregiver while providing job resources and motivational factors to help them handle stresses that do occur?
Teamwork
- How can design improve teamwork? How can design strengthen relationships between physicians and nurse?
Efficiency – improving workflows
- How can planning and design strategies help counteract the demands of the job and improve caregiver efficiency? How can design reduce travel time within a physician’s workday?
Efficiency – facilitating meaningful patient care
- How can design reduce the tedious elements of a physician/nurse’s job, providing more time for meaningful/rewarding patient care?
The Happy Hospital: design innovations
These questions drove the development of a two-story design concept which is easily adaptable to rural or urban settings, and can be scaled according to demographics and community needs.
The main level consists of the primary patient care areas, including an 8-bed inpatient unit, and support spaces such as pharmacy and Lab.
The upper level consists of an outpatient clinic suite, and staff amenities such as a wellness center and an outdoor roof garden.
Proximity/overlap of departments
To maximize staff efficiency and enable supportive working relationship, the design maximizes the adjacencies between complementary departments.
Amenities to ease shiftwork
To address exhaustion among caregivers on overnight shifts, on-call suites are available to any staff member, not just physicians. To reduce travel time and stress, a sub-grade parking deck is included.
Connections to nature and beauty
To provide places of respite for staff, a generous lounge area is centrally located, and a rooftop terrace is conveniently accessible. Dedicated exercise areas inside and outside create opportunities for de-stressing.
The open, common central lobby and circulation provide intuitive wayfinding and provide direct access for healthy nourishment options for both patients and staff.
Innovative daylighting schemes are employed to ensure that staff work zones enjoy the same access to natural light as patients.
Promote teamwork on the job
To improve community support among staff, hospital units are designed to facilitate collaboration and discussion, improving community and job control. The layout enables the use of medical scribes, reducing the tedium of using EHR, and allowing caregivers to focus on meaningful patient care.
The Happy Hospital
Overall exterior axonometric illustrates the projects approach to maximizing daylight throughout the building. Providing direct access to areas of respite for patients, family, guests, as well as physicians and staff.
The entry lobby simultaneously provides a connection to nature as well as ease of wayfinding and direct access to patient care areas. The welcoming space provides a variety of seating areas, easy check-in (if not already completed online) and maximized energy efficiency.
The staff respite and library area provide instant access to research and patient information, as well as remote collaboration, and telehealth. The area provides direct access to natural light, views and dedicated staff outdoor roof garden.
Unlike traditional hospital work environments, the Happy Hospital provides work areas with access to natural light, views of nature and areas of open collaboration. The area also provides flexible furniture to further promote collaboration. Technology integrated into the flexible furniture enhances the access to real-time information – furthering the telehealth capability.

