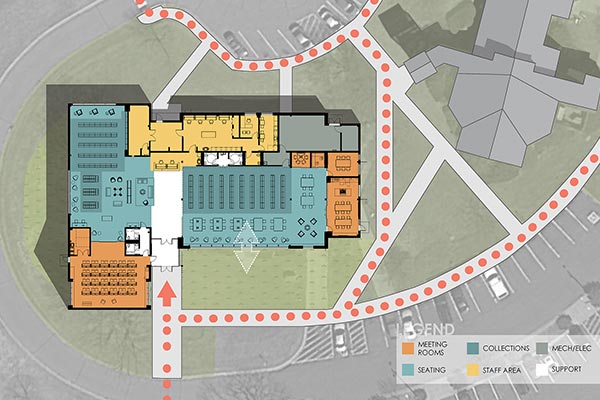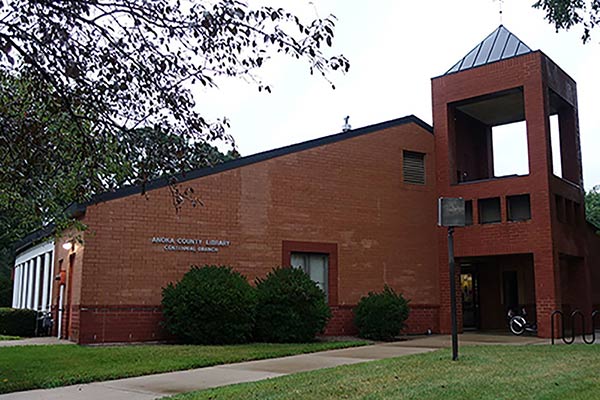Recent Articles
Centennial Library reinvents itself with new library concept
by Joe Bower, AIA, Senior Associate, Senior Architect
Circle Pines, Minn., has always been a pioneering community. The town was established in the 1940s as a cooperative village “to unite the habitation benefits of a functional and contemporary community with the economic advantages of a consumer’s cooperative,” according to the Circle Pines website. It was incorporated as a village in 1950 and received city status in 1974.
But Circle Pines has maintained its independent spirit, which is obvious when looking at its unique municipal campus. The city hall, fire station and an Anoka County library share a site, which also connects to a trail system, community garden and other outdoor recreation opportunities.
In that pioneering spirit, the Anoka County Library system and its director, Maggie Snow, are preparing to push the boundaries of what the Centennial Library offers the community with a new library concept. They will reinvent the library into a “Knowledge Park.”
To make that happen, the library is embarking on a renovation/addition project, for which LEO A DALY is providing a full suite of design services. The project, scheduled for completion in 2019, will double the library’s space to 13,500 SF and create a sustainable facility with improved and increased meeting room, collaborative and support spaces.
Focus on People, Community Empowerment
The Knowledge Park concept places an increased focus on people and how they use the library space, and a bit less on the physical collection. Its “public living room” will be a major focal point, including spaces for collaboration for different sizes of groups. The large public meeting room will host events such as story times, magic shows, art openings, music performances, city hall events and the like.
The public living room will flow into an outdoor program area featuring children’s events, book sales and informal spaces in which guests can sit in Adirondack chairs and read.
The library will also feature a maker space with a new concept at public libraries – a teaching kitchen. This “Culinary IQ” kitchen will serve to empower community members by teaching them to cook, not just for fun, but to sustain their families. This space of about 1,000 SF will feature maker space on one end and the teaching kitchen on the other. The maker space can hold an audience, with a set-up similar to a cooking show. As a matter of fact, the classes will be broadcast and will be available either via live streaming or recording.
It is the hope of library staff that Culinary IQ instructors will pick vegetables from the community garden and use them during cooking classes, showing firsthand how fresh food can be made into nutritious and appetizing meals.
In addition to the existing community garden, staff would also like to have a pollinator garden as an education tool and to contribute to the sustainability of the site. A pollinator garden would transform land that requires mowing and maintenance to one that supports fragile butterfly populations and retains rainwater.
Tight Site Required Collaboration, Flexibility
The site is rather unique in that a “ring” road surrounds it. At times the wish list for space was at odds with the restrictive footprint of the campus. A question we continually faced was “how do we right size the library within this footprint and create a sustainable property?”
Achieving the right mix of spaces at the right size was a process that involved comparative analysis of similar libraries, combined with a finely-tuned programming phase.
We also maintained our focus on doing as much as possible with the smallest footprint possible, along with creating flexible spaces – the maker space, for example, opens into the public living room so its programs can expand beyond the confines of its dedicated space.
Designed with “Hygge”
It’s no secret that Minnesota has long, harsh winters. With that in mind, we designed the community space using the Danish philosophy of hygge – a way to deal with what can feel like never-ending winters by creating a warm, cozy environment. Hygge will be reflected in Centennial Library’s design, featuring natural finishes and materials and complementary lighting.
Reinventing Your Facility?
Contact me at jtbower@leoadaly.com or 612.341.9563 to learn how LEO A DALY can help you reinvent your property.
 About the author
About the author
With over 22 years of experience in architecture for libraries, civic and educational facilities, Joe Bower, AIA, has extensive experience working with clients on innovative design that combines a traditional program with emerging modes of learning and technology. His design approach is characterized by a strong interest in the impact of design on learning outcomes, campus life and the urban fabric to develop flexible and future-thinking designs.


