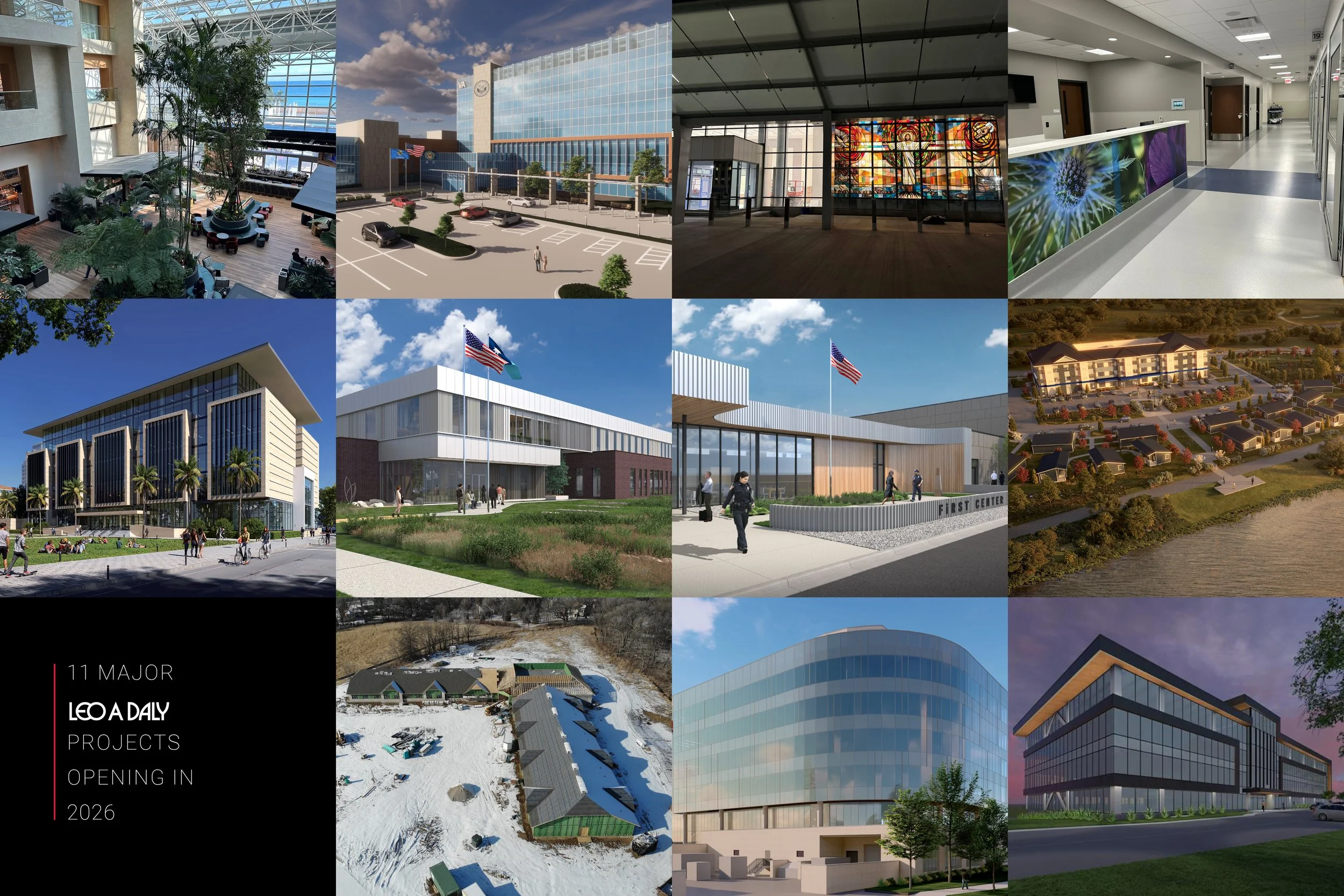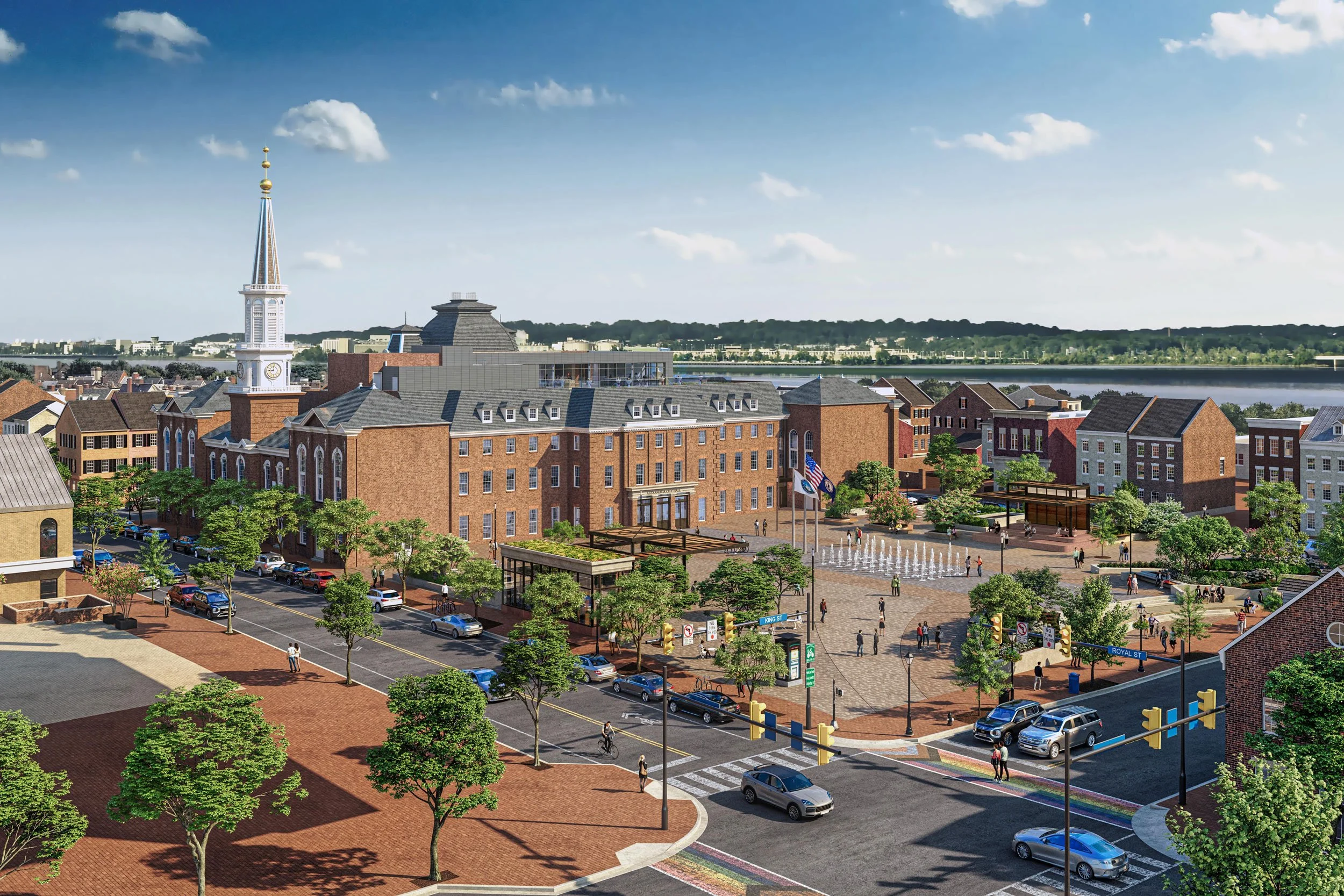Reenvisioning an historic City Hall: Five Questions with Irena Savakova
Design principal explores the reinvention of the Alexandria, Virginia landmark
The Alexandria, Virginia City Hall and the adjacent Market Square are landmarks, key pieces of the urban fabric of Old Town Alexandria. A renovation project, necessitated by deteriorating conditions and a lack of accessibility, will reinvent and upgrade the historic structure and open space.
The LEO A DALY design team will preserve the heritage of the site while creating a vibrant, contemporary result reflective of today’s citizens. Their approach not only respects the building’s historic character but also introduces modern amenities and sustainable features to meet the evolving needs of city staff and the community. In this interview, design principal Irena Savakova discusses the role of placemaking and history in the reimagining of Alexandria City Hall.
Recent Perspectives
1. Why is this project so important to the Alexandria community?
The City Hall building has served as the heart of Alexandria’s governance since 1749. It’s expanded and changed at times, but a significant part of the building exterior and some interior spaces remain as originally designed in the late 18th century.
Our task is to address all needed upgrades — ADA compliance, safety fixes, opportunities for gathering — while maintaining this national treasure that is a landmark within the fabric of our country. We begin the work by reimagining workplace environments and city engagement — and considering the role of openness of public spaces in a democracy.
Market Square was a later addition, but both the building and the square act together as one, a synergetic nexus, bound by fluid connectivity and interconnected programmatic zones. This nexus is both dynamic and reverent to all layers of history. People can step out of City Hall for a conversation or a bite to eat in Market Square, or they can conduct their business after spending time at the square. It’s a fixture in Alexandria and it’s important to maintain its inviting versatility.
2. What elements of the design highlight the history of the site?
The building comprises several layers of historically significant components, several disparate buildings that merged into one over time. The outer shell is the original building. It was initially a U-shape around a square. In the late 1960s, this open market was filled with another building in the Colonial Revival style. These two distinct pieces now form what we know as City Hall. There’s a formality in the building because of its architectural styles, separate elements woven together through the decades.
The current main entrance on the south side was originally a side door through an alley. We are going to restore the entrance, fitting for the grandeur and importance of the building.
We’re also bringing back some of the original character of the building that has been lost to time. For example, through diligent restoration work, our team recently discovered that there was green paint on the window frames of original historically significant portion of the building; we plan to follow city guidelines and Secretary of the Interior standards and restore that color.
3. What new elements will be introduced?
The people of Alexandria deserve a functioning, modern City Hall with technology and spaces that allow staff members to do their vital work. At the same time, we want to be good stewards of the taxpayers’ dollars as part of this project. We are implementing a new layout that allows every agency in City Hall to share resources, interacting with each other daily. The ground floor will hold the services that people need most often — taxes, real estate and other crucial day-to-day services. Moving up through the building will be other, less public-facing departments. Those floors will have shared amenities like common kitchenettes and conference spaces, creating efficiencies and eliminating redundancies to allow us to best use the space.
4. What are the biggest challenges in balancing those historical elements with modern upgrades?
The design is very carefully planned to ensure that while the entire building is demolished and rebuilt, the exterior and the historic elements will remain untouched or even restored to their original glory. However, this means that the entire staff will work from a temporary site during the three-year project. At the end they’ll have a new, state-of-the-art facility that we hope will be the first net zero building in Alexandria.
Additionally, the parking lot is being completely excavated. This allows for some major advancements, such as geothermal energy. But the construction will be complex, which is why we helped the City of Alexandria interview a construction manager at risk rather than use the traditional model of design-bid-build. Getting everyone on board early to solve for risks is crucial for these complex projects.
5. How did you incorporate placemaking into this project?
Market Square is a public space, a kind of town square, so there’s an element of playfulness and a little bit less rigidity that can be introduced in this space. All of the proposed elements of the revitalization of this area are designed to promote use and interaction with the environment and with the surrounding city shops and restaurants.
Over the course of many conversations with stakeholders, we learned that people wanted more open space for civic function. The new market square will blend the formal open spaces with smaller urban outdoor living rooms and ample seating zones. The main south entry by King Street will be flanked by two rows of trees on either side will provide that separation and enclosure as well as shade.
The significant move was pushing the elevator and the staircase into the plaza, creating an anchor that provides shade and becomes a natural backdrop for a stage, establishing engagement.
About the Alexandria City Hall team
Irena Savakova
Design Principal
Irena Savakova is the design principal for LEO A DALY’s project for the City of Alexandria. Irena is known for designing technically complex, and award-winning projects both locally and internationally. Her leadership is marked by a commitment to design excellence, sustainability and creating comprehensive solutions that elevate the client and user experience.
Anya Grant
Project Supervisor
Anya Grant is Market Sector Leader for Civic and Education and the project supervisor for LEO A DALY’s project for the City of Alexandria. Anya is an excellent communicator who actively engages in highlighting and sharing successes, best practices and lessons learned throughout the design process, resulting in improved project design and delivery for clients.









