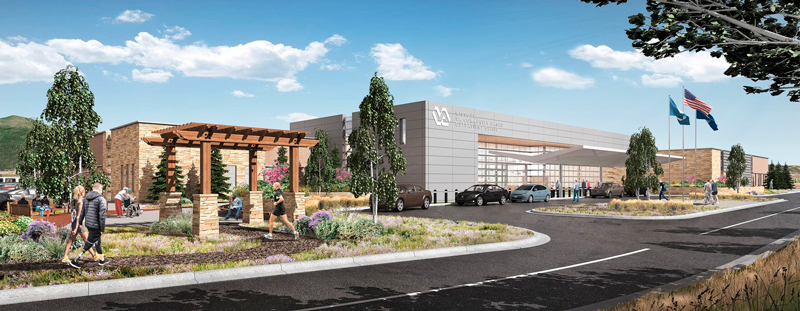Lori McGilberry Joins LEO A DALY
Lori McGilberry, CHID, EDAC, NCIDQ, RID, joins LEO A DALY to lead and help deliver future-flexible environments that inspire wellness, health and hospitality throughout the dynamic delivery of care.
AIA Florida Honors 360 Rosemary with Statewide Award
360 Rosemary, a 20-story mixed-use project in West Palm Beach, has earned the prestigious Merit Award of Excellence for New Work from AIA Florida. Designed by LEO A DALY and Elkus Manfredi Architects, this LEED Gold-certified tower features stunning office spaces, retail areas, and urban community spaces, contributing to revitalizing the downtown area.
LEO A DALY Expertise Featured in July’s American School and University
The July issue of American Schools and Universities features an article from LEO A DALY’s Irena Savakova and Anya Grant, sharing the design successes for the University of Maryland’s Thurgood Marshall Hall.
LEO A DALY-Designed Bismarck-Burleigh Public Health Building Wins AIA Minneapolis Merit Award
The Bismarck-Burleigh Public Health Building, designed by LEO A DALY, has been honored with an AIA Minneapolis Merit Award.
20 Mass Earns Rethinking the Future Award, an International Honor
An international jury has honored the LEO A DALY-designed 20 Mass project with a Rethinking the Future Award, which recognizes excellence in global architecture.
New $31M Veterans clinic celebrates groundbreaking in Missoula
The David A. Thatcher VA Community Clinic will serve more than 47,000 area Veterans

LEO A DALY has completed design of a new, state-of-the-art Veterans clinic in Missoula, Montana. A groundbreaking ceremony for the David A. Thatcher VA Community Clinic was held on July 10, 2020. When complete in 2022, the clinic will offer 56,700 rentable square-feet, nearly three times as many as the current clinic, and serve more than 47,000 area veterans.
The facility expands the United States Department of Veterans Affairs capacity to offer primary care, mental health, and specialty services to Veterans in the area. Additional functions include women’s health, sleep therapy, prosthetic services, telehealth, physical therapy, lab work and pharmacy.
“Our design is centered around caring for the whole Veteran. The aesthetic and programmatic elements combine to enable holistic care for veterans while enhancing their physical, emotional and spiritual wellbeing,” said Rebecca Davis, AIA, ACHA, LEED AP, healthcare market sector leader for LEO A DALY.
The clinic is laid out to enable the VA’s Patient-Aligned Care Team (PACT) model, which groups clinicians together in multi-disciplinary teams, encouraging collaboration and patient-centered care.
The exterior of the building integrates metal panels, cast stone, brick and glass, which designers say is intended to complement the surrounding Missoula architecture and landscape. A healing garden and extensive walking paths offer a peaceful environment for patients to engage with nature. An entryway canopy provides protection from the elements.
The site provides room for 285 parking spaces, which includes standard and van accessible spaces, as well as motorcycle parking and bicycle racks. The clinic is conveniently located close to three major thoroughfares.
The bipartisan VA Choice and Quality Employment Act of 2017 authorized the lease for the clinic, which is being developed by Juliet Development and Hamstra Builders. Global design firm LEO A DALY is providing planning, architecture, engineering, interiors and sustainability consulting on the project. The civil engineer is IMEG Corp., and construction is being jointly performed by Hamstra Builders and Quality Construction Company.
