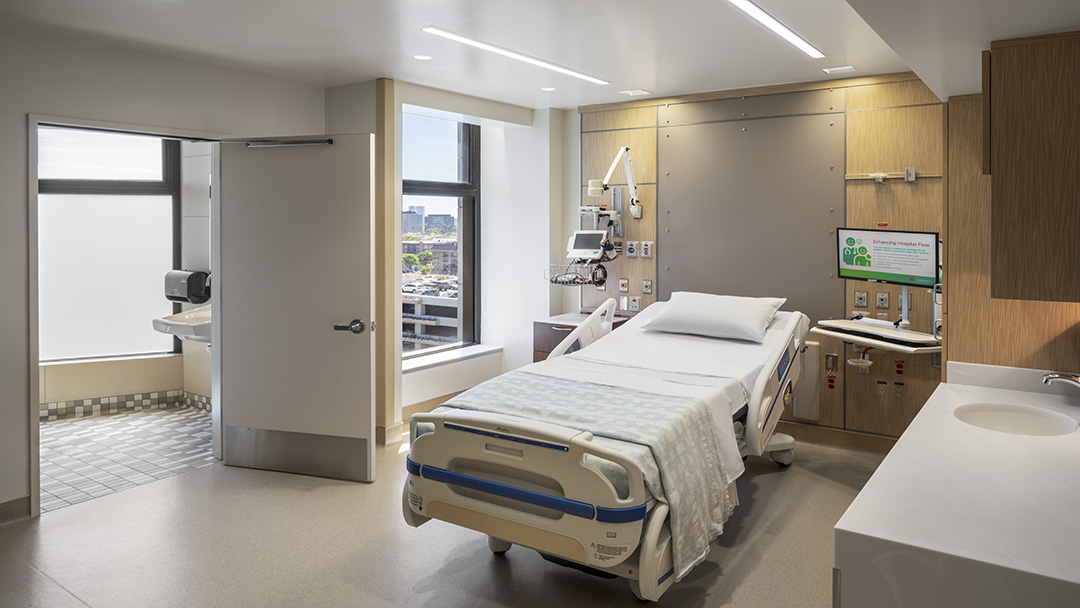New Orleans Airport Named Best Airport in North America Three Years in a Row
The Louis Armstrong New Orleans International Airport (MSY) receives top award for Best Airport in North America for third consecutive year.
Adaptive Reuse Saves Embodied Carbon at Repositioned 20 Mass
Our integrated design team excels in complex adaptive reuse projects. The process of redesigning a building to support a new function utilizes our structural engineers, our systems experts, our architects and more. Our teams’ deep knowledge allows them to tackle even the most complex projects. These adaptive reuse projects create far less embodied carbon compared to demolishing and constructing a new building.
International Hotel & Property Awards Shortlist 20 Mass Royal Sonesta
LEO A DALY-Designed Royal Sonesta Capitol Hill at 20 Mass is shortlisted for the 2024 International Hotel & Property Awards.
Forbes Travel Guide Picks Two LEO A DALY Projects for 2024 Lists
Two hotels with major LEO A DALY design work have been ranked highly by Forbes Travel Guide.
Housing for Veterans Created in Tunnel to Towers Partnership
Tunnel to Towers partners with LEO A DALY to create housing for Veterans experiencing homelessness through projects in Florida and Georgia.
LEO A DALY helps Cedars-Sinai combat hospital bed shortage
In Healthcare Design, members of our Los Angeles healthcare team discuss how Cedars-Sinai responded to a bed shortage with an innovative, incremental project approach

The following is excerpted from the October 2020 issue of Healthcare Design:
Step By Step
By Robert Counter, Gerard Gulpeo, Linda Tan, and Pamela Goff
Surges in hospitalizations, such as those experienced with COVID-19, put health systems at risk. Operating over capacity makes it difficult for hospitals to provide care to patients in a timely manner and may also delay carrying out elective surgeries.
During the early days of the COVID-19 pandemic, we saw hospitals and governments mobilize to meet access challenges, erecting temporary facilities in parking lots and moving some patients to off-site quarantines. But bed shortages are also a concern during annual flu seasons, with many hospitals running near capacity during the winter months, sometimes resulting in the need for facilities to divert ambulances, set up temporary tents, or boost staff levels to deal with the overload of flu patients.
In early 2016, Cedars-Sinai Medical Center in Los Angeles realized the need to rapidly add beds to avoid shortages that fall. Thanks to an inventive, two-increment process, Cedars-Sinai and design firm Leo A Daly (Los Angeles) managed to convert an existing 29-bed rehabilitation department into an inpatient unit to meet the short-term crunch, while simultaneously working toward a comprehensive, code-compliant renovation of the unit.
As health systems seek ways to cope with fluctuating infectious disease rates, the story of Cedars-Sinai’s 7th Floor South West (7SW) renovation offers a model for meeting capacity needs in the short and long terms.
Read the full story at Healthcare Design.
