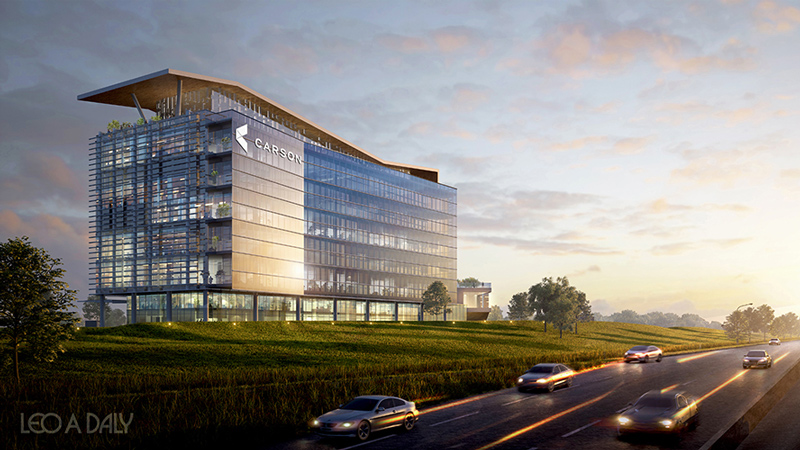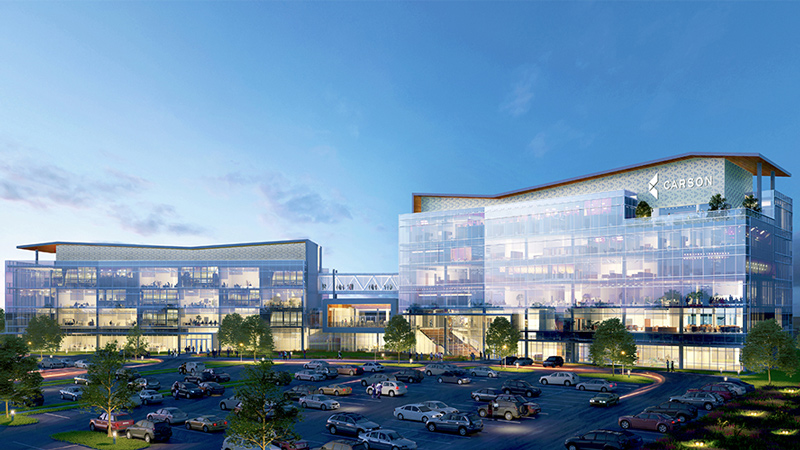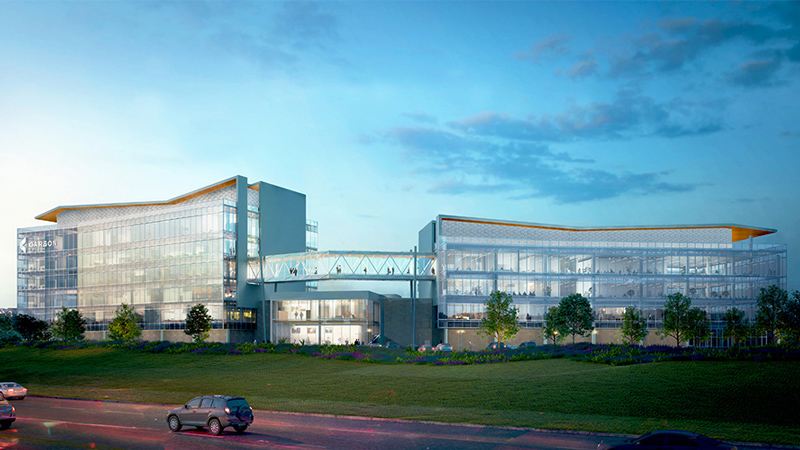Recent Articles
Lori McGilberry Joins LEO A DALY
Lori McGilberry, CHID, EDAC, NCIDQ, RID, joins LEO A DALY to lead and help deliver future-flexible environments that inspire wellness, health and hospitality throughout the dynamic delivery of care.
AIA Florida Honors 360 Rosemary with Statewide Award
360 Rosemary, a 20-story mixed-use project in West Palm Beach, has earned the prestigious Merit Award of Excellence for New Work from AIA Florida. Designed by LEO A DALY and Elkus Manfredi Architects, this LEED Gold-certified tower features stunning office spaces, retail areas, and urban community spaces, contributing to revitalizing the downtown area.
LEO A DALY Expertise Featured in July’s American School and University
The July issue of American Schools and Universities features an article from LEO A DALY’s Irena Savakova and Anya Grant, sharing the design successes for the University of Maryland’s Thurgood Marshall Hall.
LEO A DALY-Designed Bismarck-Burleigh Public Health Building Wins AIA Minneapolis Merit Award
The Bismarck-Burleigh Public Health Building, designed by LEO A DALY, has been honored with an AIA Minneapolis Merit Award.
20 Mass Earns Rethinking the Future Award, an International Honor
An international jury has honored the LEO A DALY-designed 20 Mass project with a Rethinking the Future Award, which recognizes excellence in global architecture.
LEO A DALY designs new Carson headquarters
The “Ascend” design concept creates two signature glass towers connected by a central amenity hub
LEO A DALY has completed conceptual design for the new Omaha headquarters of Carson, one of the fastest growing financial services firms in the United States. The 200,000 square foot office campus is being developed by Goldenrod Capital Partners and Tetrad Property Group.
The architectural concept, titled “Ascend”, was the result of intensive research into Carson’s unique culture, values and brand. Distinctive, upward-sweeping rooflines reference positive-growth curves. The building’s clear glass envelope places emphasis on transparency, reflecting the element of trust critical to financial services. Integrated amenities such as courtyards, a rooftop terrace and a central amenity zone called Carson Commons reflect the company’s work-live-play philosophy.
“Carson is a vibrant workforce of passionate people. In addition to financial advisors, they’re bloggers, adventure seekers, marathon runners, TED talkers, mountain climbers, volunteers and anything else you can think of. We wanted to create a headquarters that would celebrate who they are and amplify the amazing workplace culture that has contributed to their success,” said Jonathan Fliege, AIA, design director and lead designer of the project.
The design supports and anticipates innovations in how people work, enabling flexibility through technology and space planning. Since many users of the headquarters will be visitors from out-of-town, the design supports untethered workstyles via data connectivity and a variety of touchdown spaces.
The building’s orientation on the site creates a visual anchor to Omaha’s Heartwood Preserve to the south, while presenting a compelling and instantly recognizable face to high-speed traffic on Dodge Street to the north. The design maximizes exposure to warming from the sun in the winter, while strategically deployed sunshades will block the harshest effects of solar gain in the summer.
Carson Commons, which connects the two buildings, will house fitness and café amenities, and it will serve as a hub for socializing and hosting visitors. Interior design concepts, also by LEO A DALY, reflect Carson’s “family” mentality. Public areas are designated as “living-room”, “front-porch” and “kitchen table,” and the materiality is light and open, with natural wood accents lending a residential feel.
Carson comprises 108 partner firms with $8.6 billion of assets. In 2018 it added 49 advisor groups with $4.4 billion in assets under management. Its coaching business now has 1,300 member firms in North America.
“Our new headquarters symbolizes so much more than a physical structure to support our next chapter of growth,” said founder and CEO Ron Carson. “This project is a testament to the imprint we’ve made on Omaha for the past 35 years, a precursor of our vision to be a national leader and beacon for those who want to join a movement for being the most trusted for financial advice.”



