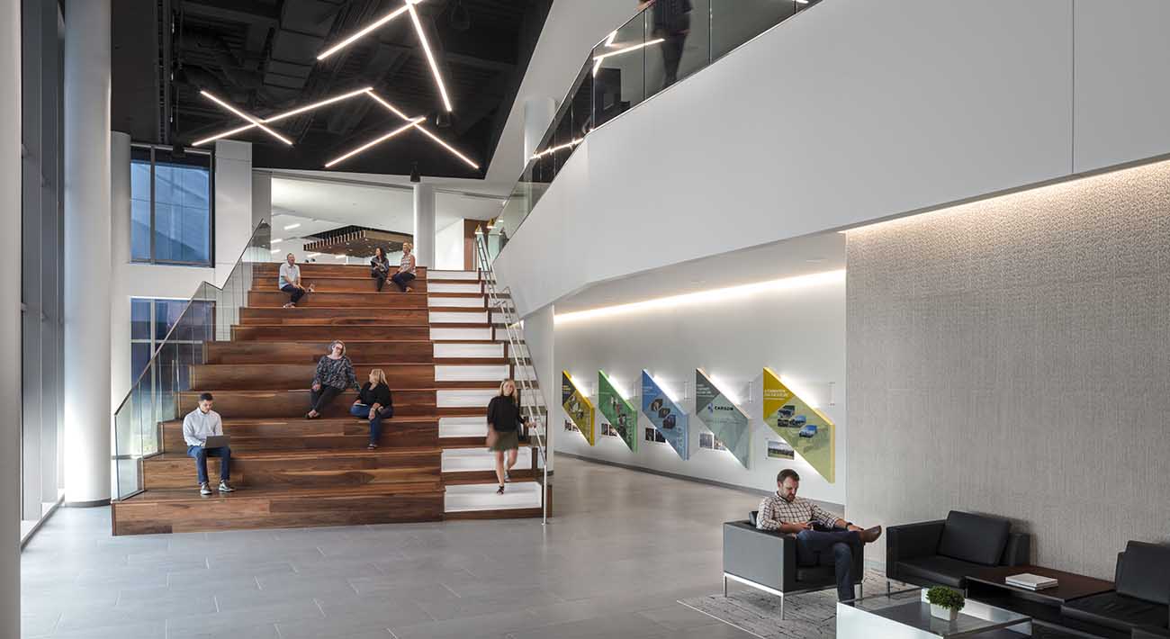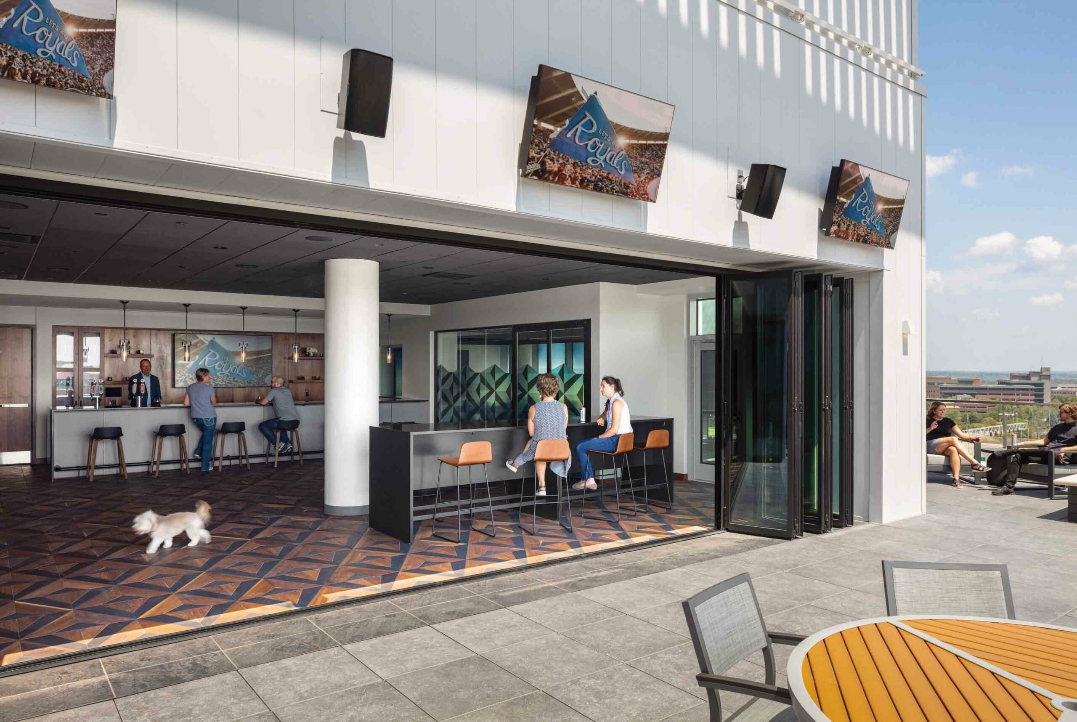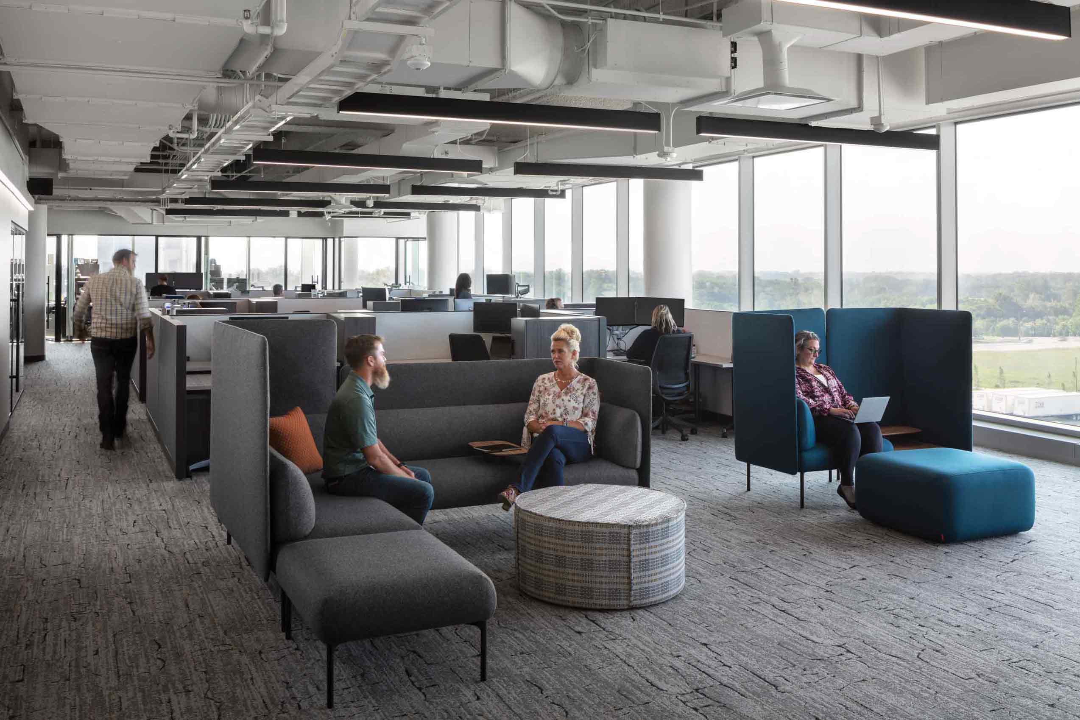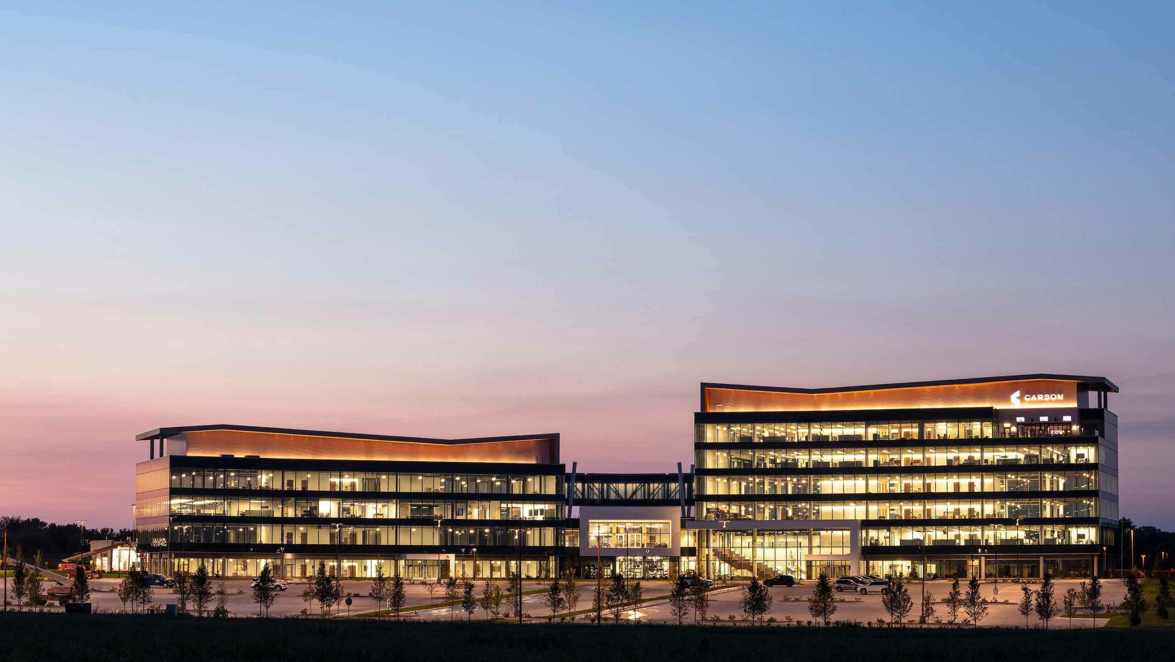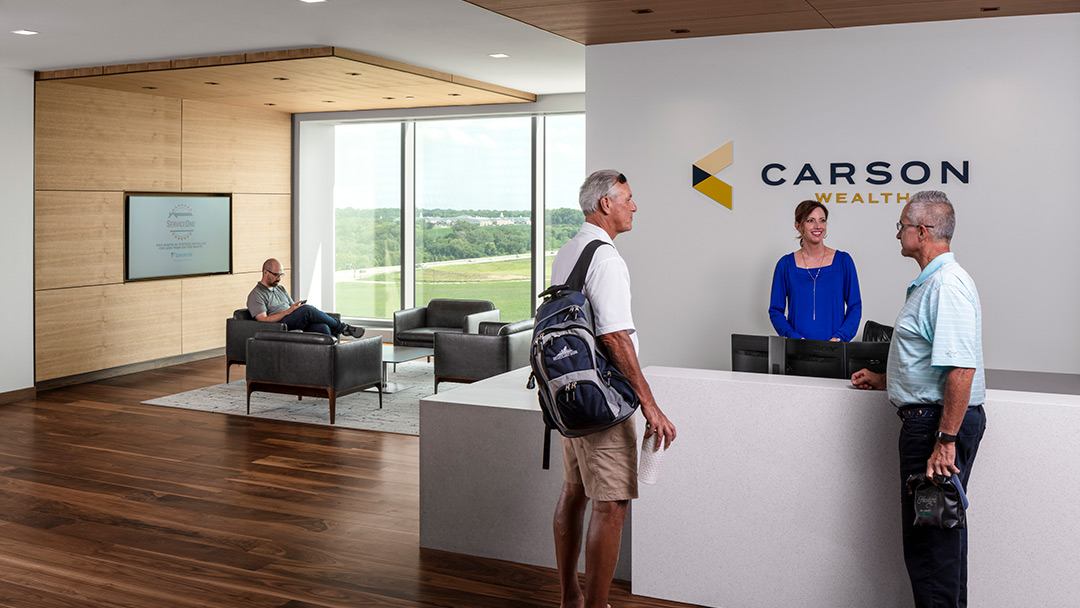Recent Articles
Lori McGilberry Joins LEO A DALY
Lori McGilberry, CHID, EDAC, NCIDQ, RID, joins LEO A DALY to lead and help deliver future-flexible environments that inspire wellness, health and hospitality throughout the dynamic delivery of care.
AIA Florida Honors 360 Rosemary with Statewide Award
360 Rosemary, a 20-story mixed-use project in West Palm Beach, has earned the prestigious Merit Award of Excellence for New Work from AIA Florida. Designed by LEO A DALY and Elkus Manfredi Architects, this LEED Gold-certified tower features stunning office spaces, retail areas, and urban community spaces, contributing to revitalizing the downtown area.
LEO A DALY Expertise Featured in July’s American School and University
The July issue of American Schools and Universities features an article from LEO A DALY’s Irena Savakova and Anya Grant, sharing the design successes for the University of Maryland’s Thurgood Marshall Hall.
LEO A DALY-Designed Bismarck-Burleigh Public Health Building Wins AIA Minneapolis Merit Award
The Bismarck-Burleigh Public Health Building, designed by LEO A DALY, has been honored with an AIA Minneapolis Merit Award.
20 Mass Earns Rethinking the Future Award, an International Honor
An international jury has honored the LEO A DALY-designed 20 Mass project with a Rethinking the Future Award, which recognizes excellence in global architecture.
Carson HQ wins top project honors among Nebraska design alumni
Nebraska’s Durham School of Architectural Engineering and Construction presented the 2022 Outstanding Alumni Project Award during the school’s annual awards banquet.
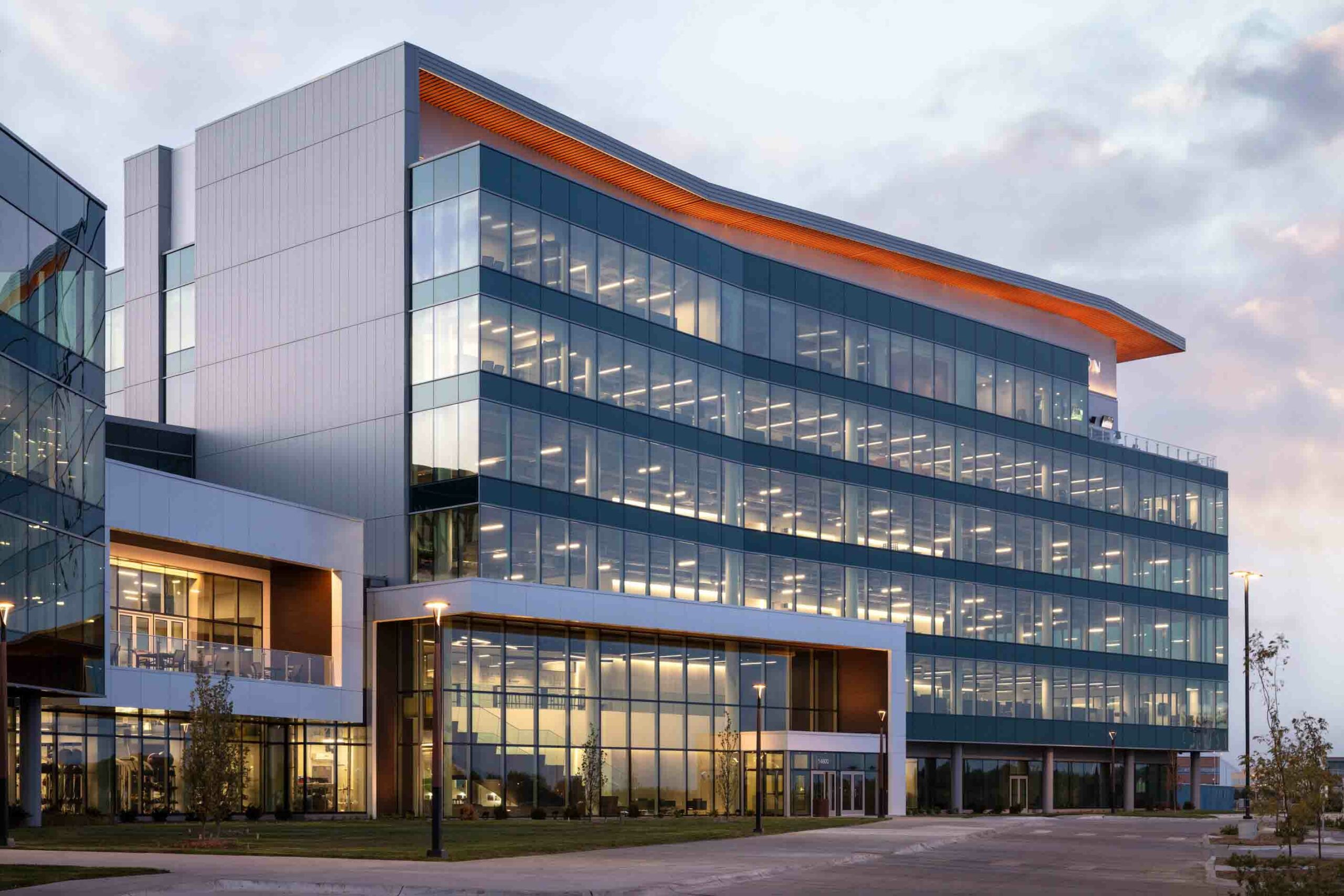
Carson Headquarters, a 200,000 SF commercial campus in Omaha, Nebraska, has been awarded the 2022 Architectural Engineering Alumni Project Award from the Durham School of Architectural Engineering and Construction at the University of Nebraska. The project, which won in the “interdisciplinary” category, was acknowledged during a Feb. 3 awards banquet.
Sited near the highest elevation of a bourgeoning mixed-use development in West Omaha, the campus has been dubbed a “beacon for talent.”
Harmony between architecture and engineering capture ample daylighting and retain unobstructed views while reducing energy use and emissions by 15 percent.
The campus is enveloped in electrochromic glass, which requires no window coverings to shield the interior from solar gain and excess daylight.
The winning firm’s Nebraska alumni who designed the project were invited to share details with current students and faculty during the award ceremony on Feb. 3. Presenters included: Mechanical Engineer Dave Bailey, PE; Michael Kuhlenengel, a Ph.D candidate who led the project’s post-occupancy design verification; and Structural Engineer Tim Morrison, SE.
While communicating Carson’s dynamic work-live-play culture through a transparent skin, ascending architectural flourishes impress occupants with a sense of soaring. Interior lighting creates a visual experience with exceptional color and skin-tone fidelity and optimal concentrations of Melonopic lux, which help govern sleep cycles. Efficient mechanical design resulted from extensive engineering analysis that led to a lower energy profile for the life of the building while enhancing thermal comfort for occupants.
After occupants moved into the building, the firm conducted a monthlong post-occupancy evaluation to verify design. Data points were captured, organized categorically and shared internally to enhance future projects. Data was also shared with the envelope’s manufacturer. The data can now be retrieved by the manufacturer to refine calibration of Carson’s electrochromic envelope and inform future product implementations across the industry.
Learn more about Carson and go in depth with our visual design story.

