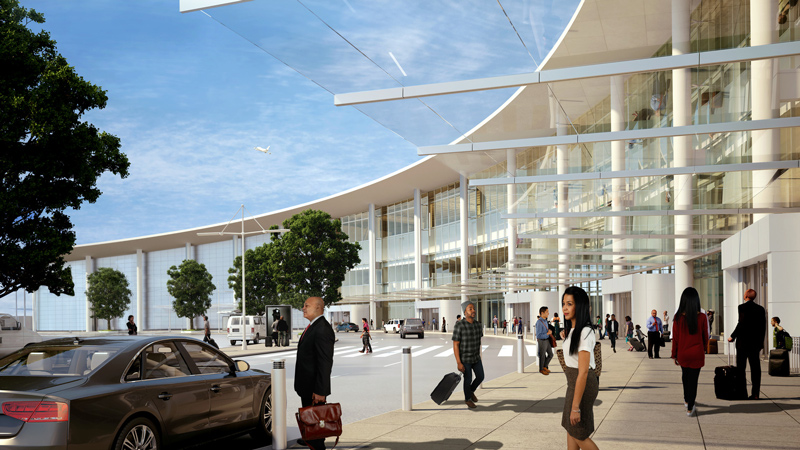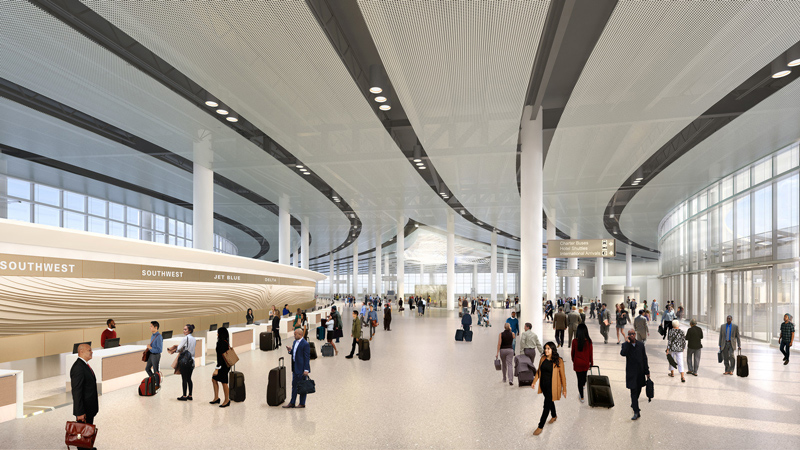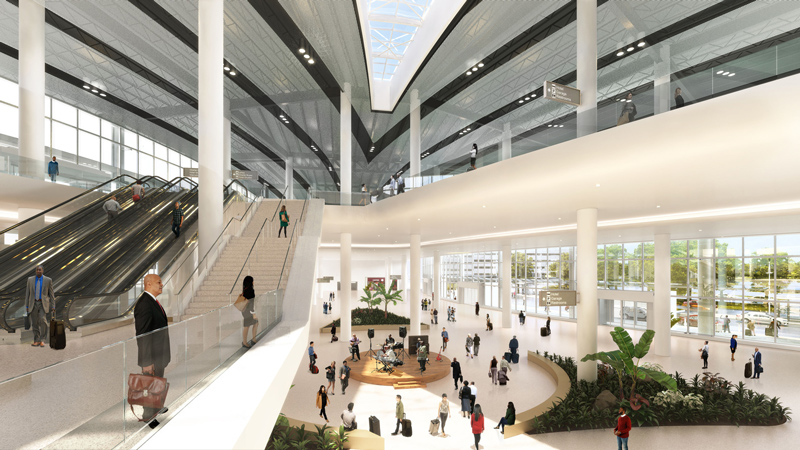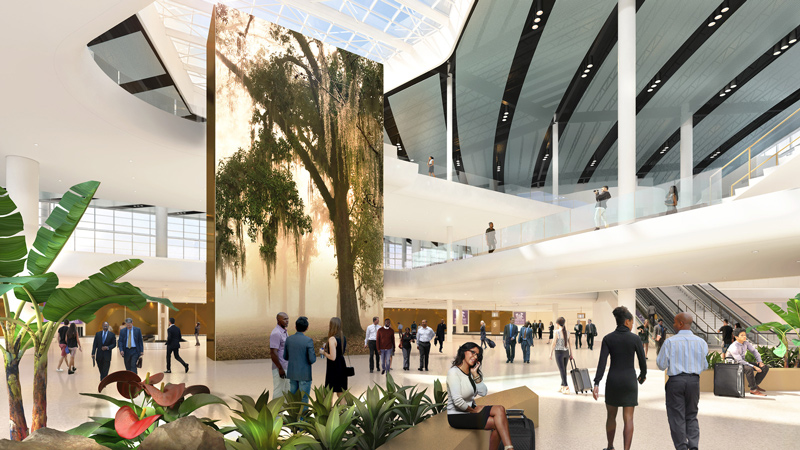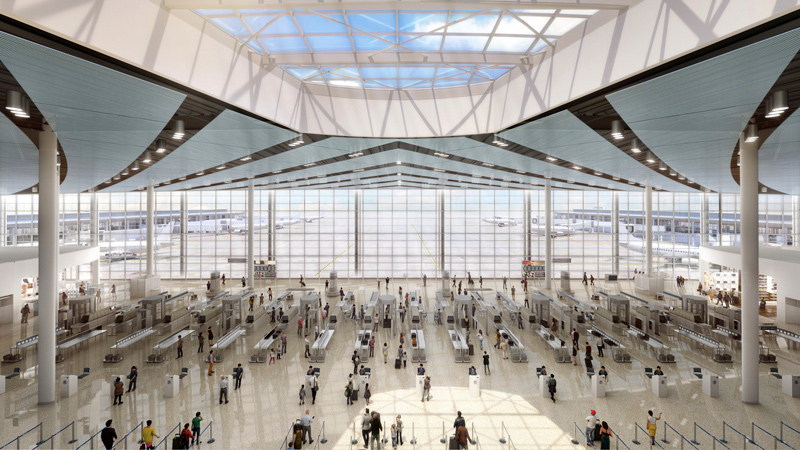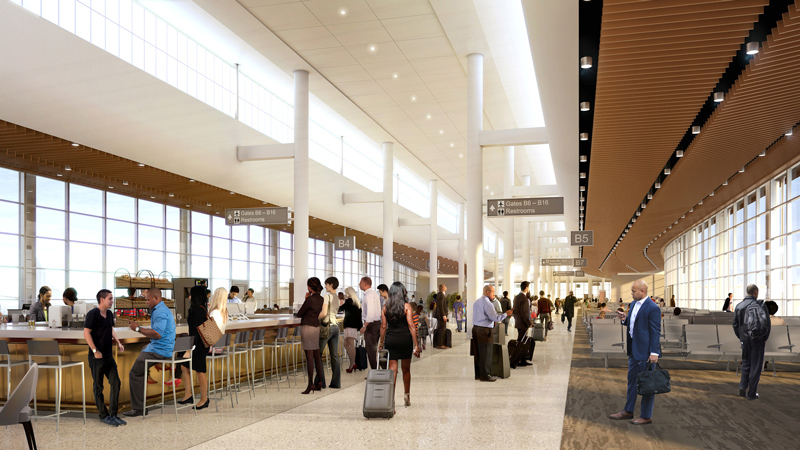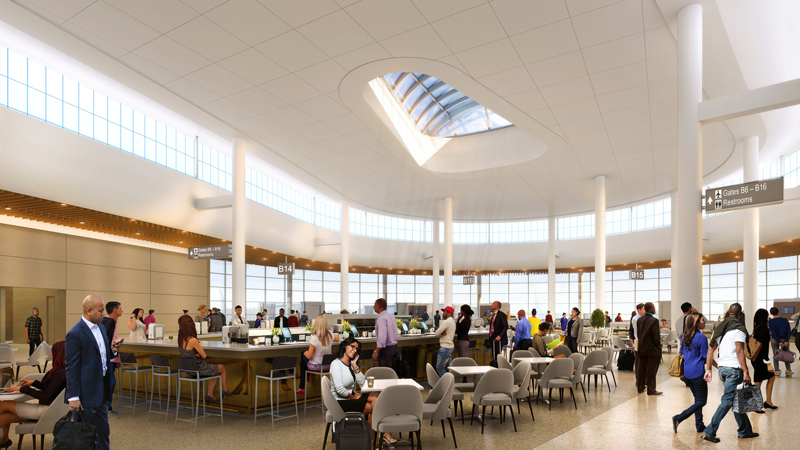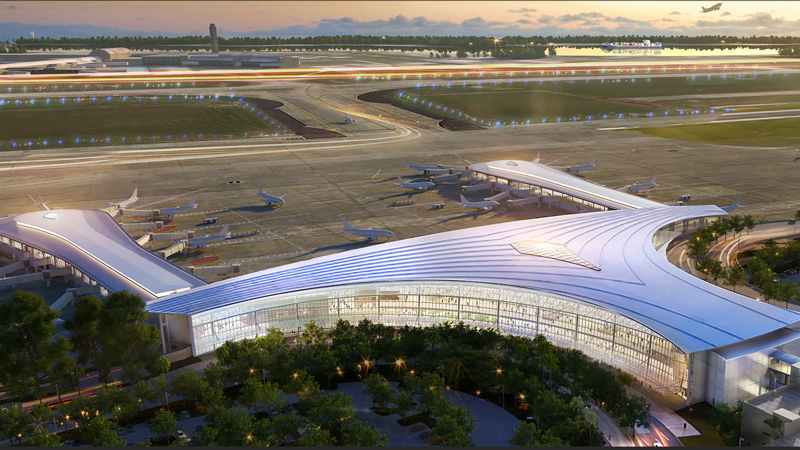Recent Articles
Lori McGilberry Joins LEO A DALY
Lori McGilberry, CHID, EDAC, NCIDQ, RID, joins LEO A DALY to lead and help deliver future-flexible environments that inspire wellness, health and hospitality throughout the dynamic delivery of care.
AIA Florida Honors 360 Rosemary with Statewide Award
360 Rosemary, a 20-story mixed-use project in West Palm Beach, has earned the prestigious Merit Award of Excellence for New Work from AIA Florida. Designed by LEO A DALY and Elkus Manfredi Architects, this LEED Gold-certified tower features stunning office spaces, retail areas, and urban community spaces, contributing to revitalizing the downtown area.
LEO A DALY Expertise Featured in July’s American School and University
The July issue of American Schools and Universities features an article from LEO A DALY’s Irena Savakova and Anya Grant, sharing the design successes for the University of Maryland’s Thurgood Marshall Hall.
LEO A DALY-Designed Bismarck-Burleigh Public Health Building Wins AIA Minneapolis Merit Award
The Bismarck-Burleigh Public Health Building, designed by LEO A DALY, has been honored with an AIA Minneapolis Merit Award.
20 Mass Earns Rethinking the Future Award, an International Honor
An international jury has honored the LEO A DALY-designed 20 Mass project with a Rethinking the Future Award, which recognizes excellence in global architecture.
Airport Business interviews LEO A DALY designers about the new MSY
Jordan Taylor, AIA, and Andrew Graham, AIA, discuss the innovative new airport in New Orleans.
The new New Orleans International Airport makes circulation easy for cars, people, baggage and planes. As the project nears completion, two of our aviation experts sat down with Airport Business for a preview.
Excerpted from Airport Business:
Louis Armstrong New Orleans International Airport (MSY) is set to get its biggest upgrade since it first opened. MSY’s new terminal promises to transform the entire passenger experience at the fast-growing airport.
Out with the old
Jordan Taylor, market sector leader for aviation for LEO A DALY, said the new terminal was necessary in New Orleans due to obsolesces of the old facility. It was originally constructed in 1957, completed in 1959, then several additions were added onto the original building until the late 1990’s.
It created a conglomerate of expansions which fell short for current and future needs.
“At the end of the day, what we were trying to do is improve circulation for cars, people, baggage and planes,” he said. “And we’re trying to make a much better experience for the passengers as we looked at the old terminal and moved to the new terminal.”
Making security a breeze
The old terminal has three security checkpoints for each concourse at the airport. Not only did it create confusion for passengers looking for their gates, but most of the airports concessions were located on the landside of the checkpoints. The lack of interconnected concourses also limited options for travelers looking to purchase concession items.
“What we as planners know is people aren’t comfortable spending time at a shop until they’re at their gate and they know what’s going to happen,” Taylor said. “So they were losing a lot of revenue because of that.”
Kevin Dolliole, director of aviation for the New Orleans Aviation Board said the three smaller security checkpoints to access the airside areas created congestion and a cumbersome process to move through.
When travelers enter the terminal from the landside, they will head to one central security checkpoint after ticketing. Taylor said it’s properly sized to meet traveler demands at the airport and can be expanded with future passenger growth.
Passengers then enter the big hall after clearing security, where they can find their concourse.
“It’s a very clear circulation — you go through security screening, then you’re in the hall. Then your decision is left or right for Concourse A or B,” Taylor said. “That’s a fairly simple decision you have to make and it’s after you’ve already gone through that high stress point of the passenger process, which is security screening.”
Upgrading for new aircrafts, airlines, and customs processes
The old New Orleans terminal didn’t meet the needs of current international aircraft. Taylor said Startup airlines like Ryanair and Condor can avoid intermediate hubs with current fleets, but the old New Orleans facility’s federal inspection services areas were undersized.
“Customs and Border Patrol has changed how it processes people,” he said. “It used to be you’d go through immigration, take your bag and go to customs. Now they have a bag-first operation and you get that bag first, then go to immigration, then to customs and process that way.
“Plus, in order to speed up that operation, they now use automated passport control in a lot of places.”
Digital modeling saved budget and added flexibility
Andrew Graham, senior architect for LEO A DALY, was the building information manager; a role that required the integration of 30+ models – one for each consultant – into one holistic project model.
Utilizing the digital modeling for the project allowed designers to not only save money on the project but deliver it on schedule. Utilizing the digital models, designers were able to look at ways to lessen the amount of steel used on the project and create a more efficient overall design of the terminal.
“On the early time of the design and construction, we were able to optimize many of the systems and we were able to do this with the parametric characteristics of the model,” Graham said. “We were able to reduce the cost of the building at the very beginning.
Taylor said the initial design for the new terminal was always set up to expand the building in the future. The initial 30 gates could be expanded to 40 in two different phases. Syska Hennessy positioned chillers and set up piping to the planned expansions to make it easier to perform.
However, demand came from the airlines and airports to add an additional six gates to the initial building when it opens.
Designers were also able to add the additional six gates at the end of the initial modeling without causing delays to the design schedule, Graham said. The 3D model allowed designers to look at the design without having to go back to initial designs to test the gates to find the effective and cost efficient way to add the gates.
“Without the digital model, this would have been a major undertaking and taken much longer,” he said. “We were able to meet the client’s schedule because of this.”
Building envelope critical to resiliency
Taylor said the climate in New Orleans creates challenges with water runoff in the design of the building. The area is very sensitive to hurricane events so designers were tasked with creating an open facility with lots of daylight that’s still robust enough to protect people from hurricane force winds.
“Normally when you have big roofs like that a lot of it is internally drained but this is drained to the perimeter, “Taylor said. “We don’t have a lot of equipment or things on that roof so it’s a fairly clean roof that still responds to the rainfalls.”
Graham said designers used the BIM model to normalize the sloping of the roof. They then analyzed the rainfall in the area and designed a gutter system along with the overhangs at the curtain walls for the entire perimeter of the airport.
“We went from something that was basically a slice out of a sphere and that way we were able to use the geometries of that within our model so we could actually get calculations and carry it forward,” he said.
The building includes a 55-foot glass curtain wall, which needed to be robust enough to take on severe weather. Taylor said they also included radiant heated floor slabs within the terminal to reduce energy usage. They also used a stratified air approach so only the bottom 10 feet of the terminal are climate controlled.
Read more:

