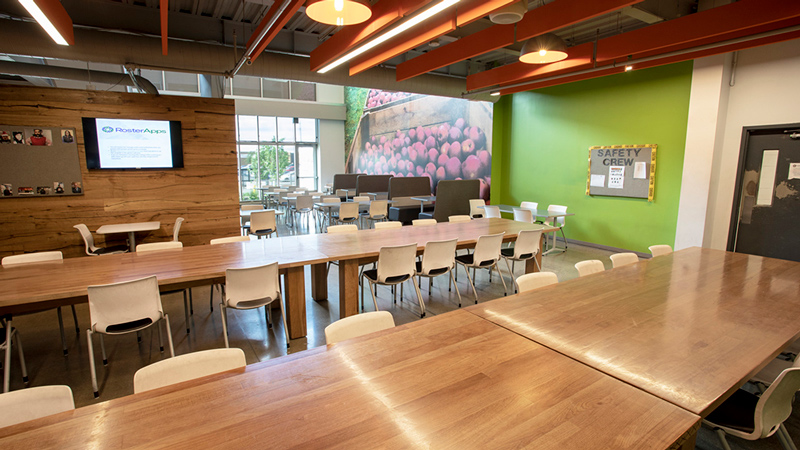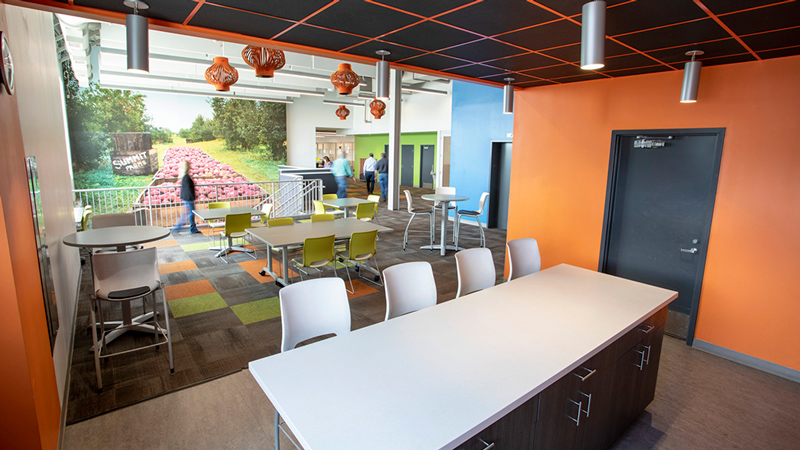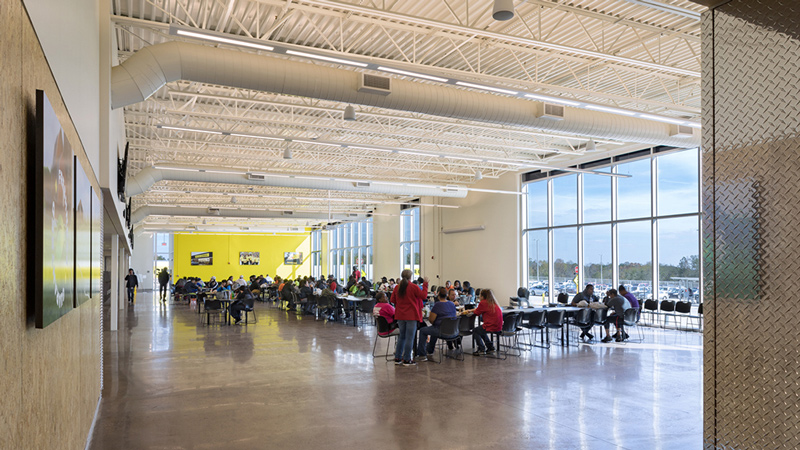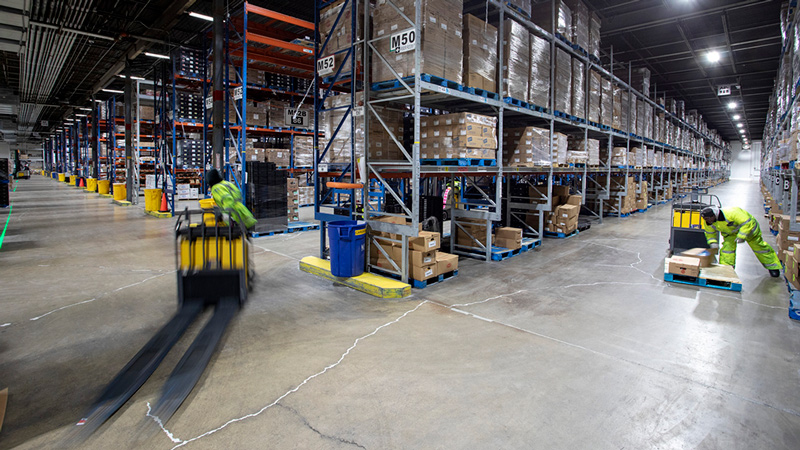Recent Articles
The warehouse workplace: designing for retention
In the July issue of Supply Chain World, Linda Landry, AIA, shares tips for designing a warehouse that employees love

The following article appeared in the July 2019 issue of Supply Chain World. Copyright 2019, Knighthouse Publishing. Reprinted with permission.
Design for retention
Your warehouse may be costing you employees
by Linda Landry, AIA, NCARB, LEED AP BD+C
As an architect specializing in warehouse design, one of the most common complaints I hear from clients is about the high cost of employee turnover. Labor is often the most expensive part of running a warehouse, and replacing an employee costs the equivalent of several months’ salary, after hiring, onboarding, training and ramp time to peak productivity are considered. When developing goals for a new warehouse project, designing to improve employee retention is often at the top of the list.
Over the last few years, LEO A DALY has worked with companies such as Dollar General, Kroger and Publix to rethink the employee experience in their distribution centers. In the following paragraphs, I’ll share some examples straight from our project portfolio, along with tips on how small changes in design can make a big impact on retention.

Keeping employees comfortable
Summer conditions in a dry warehouse can be sweltering, and yet most are not adequately cooled. One Top-25 retailer recently found out how expensive not cooling a warehouse can be when we designed their first air-conditioned distribution center.
Most DCs are “cooled” with ambient air, a method where outside air is taken in at night and circulated during the day. It’s not only ineffective, but it subjects employees to even more dust and allergens than usual. We considered rooftop A/C, but found that the first cost, operating cost, and lifespan were all prohibitive. We finally settled on low-charge ammonia, an energy-efficient, environmentally friendly system most commonly used to cool refrigerated warehouses.
After two years in operation, employee turnover in the warehouse was reduced by 33 percent, and the previous lowest month of productivity became their best month for productivity. The ammonia cooling system was so effective that they chose to retrofit five existing 1,000,000 square foot dry warehouses with it and specify the same system for their next five new builds, saving the client $12 million a year. One executive declared, “Climatizing the building is one of the best investments the company has made since we have been in business.”

Feed the employee spirit
Company culture is an intangible quality that is hard to define but easy to measure when employees start hitting the road. Because design has such an impact on how people interact, it also has a huge impact on culture – potentially bringing the workforce together and motivating them to serve a higher purpose.
Kroger, the largest supermarket chain in the U.S. considers their mission to “Feed the Human Spirit.” For its revitalized, 390,000 square-foot Cincinnati Fresh Center, that mission is front and center in the design. Employee hub spaces are bright and vibrant, covered with big, bold pictures of food. The layout is wide open, encouraging employees of all stripes – drivers, packers, executives, and administrators alike – to develop close, trusting relationships.
“It was meant to open up the lines of communication and really create kind of a feel of community,” says Kroger senior HR manager Amy Stevens. “We wanted our team members to feel comfortable coming upstairs, going downstairs, talking to managers, looking into a window meeting room. We did not want them to shy away from seeking out help, from seeking out feedback, or giving ideas and suggestions.”
The strategy worked. A recent survey of Kroger employees on trust and communication found that Cincinnati Fresh Center ranks in the top 25 percent of Kroger’s facilities – a category typically dominated by corporate offices and retail stores.

Builder smarter, not bigger
Roughly one third of the cost of warehousing for retail distribution and fulfillment is invested in employee-support areas. Offices, break rooms, cafeterias, locker rooms – these are three times more expensive per-square-foot than the warehouse proper. Right-sizing helps balance employee needs with cost to avoid overbuilding and building in the wrong place.
As grocery chain Publix prepares to build a new distribution campus in North Carolina, their choice to use an architect-led delivery method has enabled us to right-size employee support areas to save $1 million in construction costs and $250 thousand in annual operating costs.
Most warehouses are developed as design-build projects, with a contractor leading the design. If an architect is enlisted, it’s usually after programming, and too late or too expensive to make changes. For this project, the flexibility of the architect-led process allowed us to make smart choices early in the process, when changes are less expensive.
We started programming by taking company and department leadership through a “day-in-the-life” exercise, walking through an existing facility to understand how they use it. This revealed pain points, inequities in the sizes of spaces, and logistical challenges that bit into some employees’ 15-minute breaks. The exercise enabled us to give every employee the break-room space they need, devise more efficient flows, and capture budget that could be used elsewhere to improve the employee experience.
For Publix, an inclusive process resulted in an equitable design where each employee is considered. In the age of social media and Glassdoor, this kind of transparency in company culture matters.
The takeaway here is that a little extra attention to the employee experience goes a long way toward improving engagement and retention. Most of it is common sense – don’t make your employees bake in a concrete box in the Alabama sun; make it easier for workers to communicate with each other; measure twice, cut once. Still, these projects are the exception rather than the rule. To transform retention across the supply chain, the industry needs to push back against the view that warehousing is a commodity. Warehouses are places for people, and if you design for them, they will reward you.
Read the issue:
 About the author
About the author
Linda M. Landry, AIA, NCARB, LEED AP BD+C, is an architect with LEO A DALY, specializing in the design of food, distribution and manufacturing facilities. She can be reached at lmlandry@leoadaly.com. Russell Schertz and Jeremy Klysen, PE, also contributed to this article.
