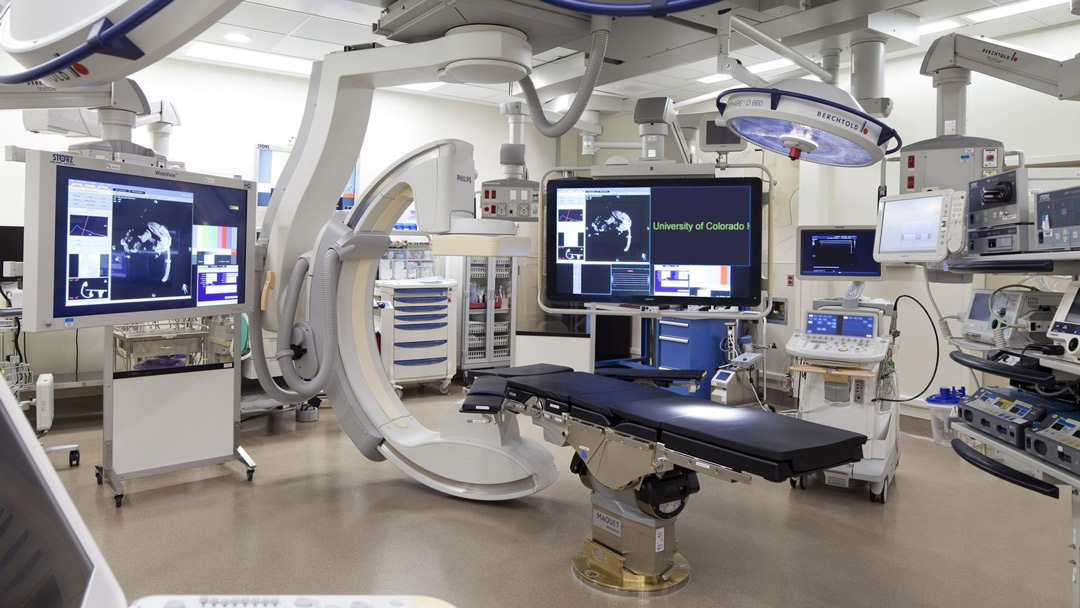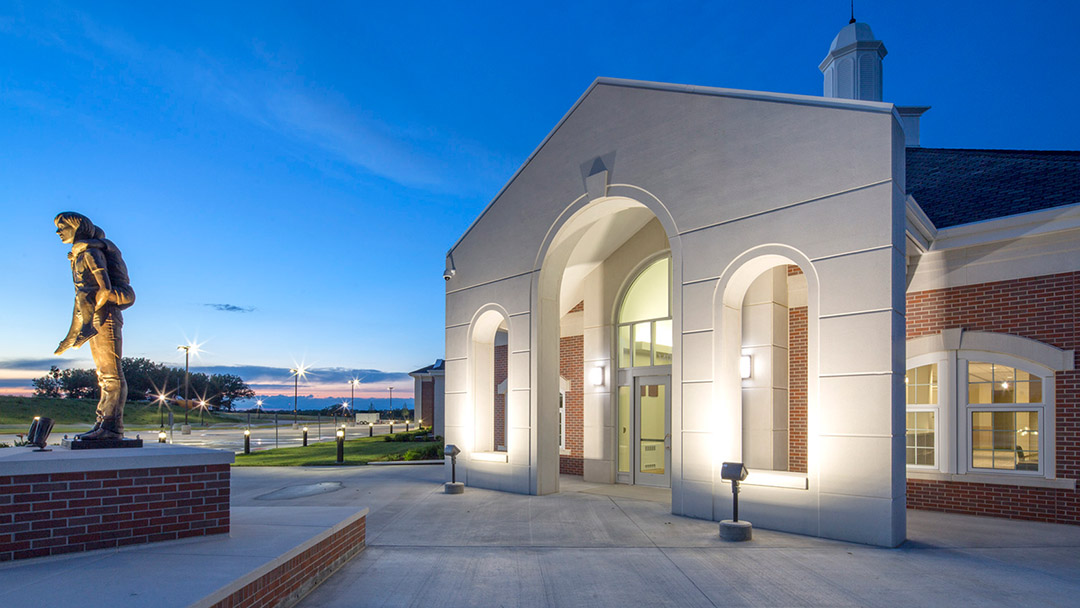Wentworth-Douglass Hospital
The four-story, 136,000-SF Garrison Wing addition included 64 private medical-surgical universal patient rooms that were converted from semi-private rooms to meet current guidelines. The first level consists of a 15,000-SF education/conference center for use by the hospital and the community, with a high-tech public resource center. Ancillary services expanded on level one included laboratory, human resources, social work, community relations, materials management, and housekeeping.
The second level of the facility addition included a 24-bed obstetrics and pediatrics unit with a C-section room and nursery. Sustainable design was implemented throughout, including large thermal mass exterior walls, air-side economizers for “free cooling” when conditions permit, variable speed drives on major air-handlers, use of a significant amount of recycled materials, and enhanced indoor environmental quality (thermal comfort, ventilation, controls, etc.).
Client
Wentworth-Douglass Hospital
At a glance
36,000 SF Addition
4 Stories
64 Private Medical-Surgical Universal Patient Rooms
24-Bed OB/Pediatrics Unit, C-section Room, Nursery
15,000-SF Education Center
Features
Converted Semi-Private Rooms to Private
Education/Conference Center for Use by the Hospital and the Community
Energy-Conscious Design
Services
Planning
Architectural Design
Engineering: Mechanical, Electrical, Structural, Civil


