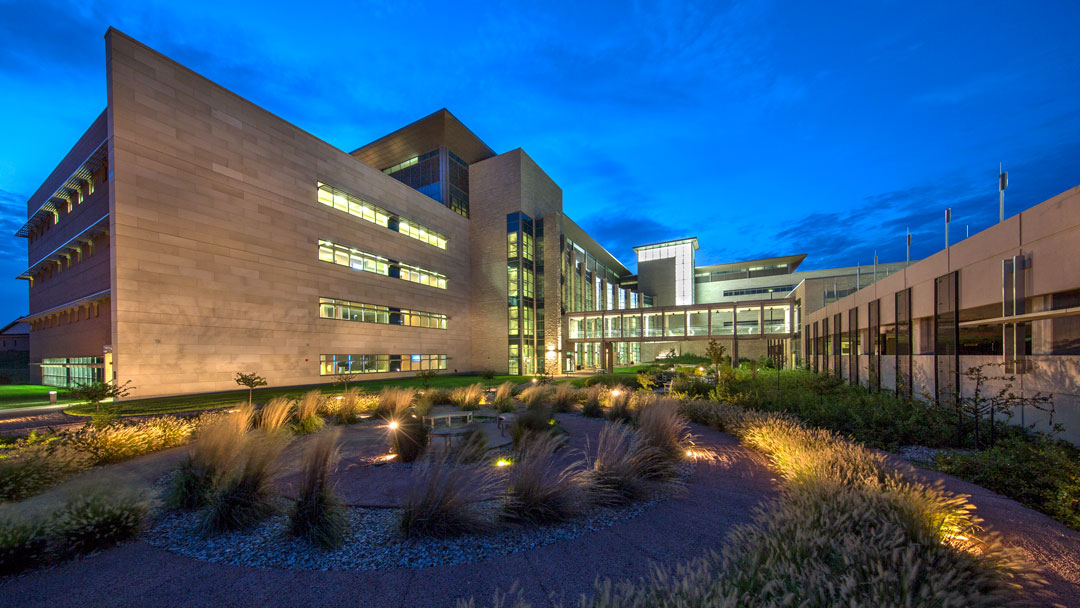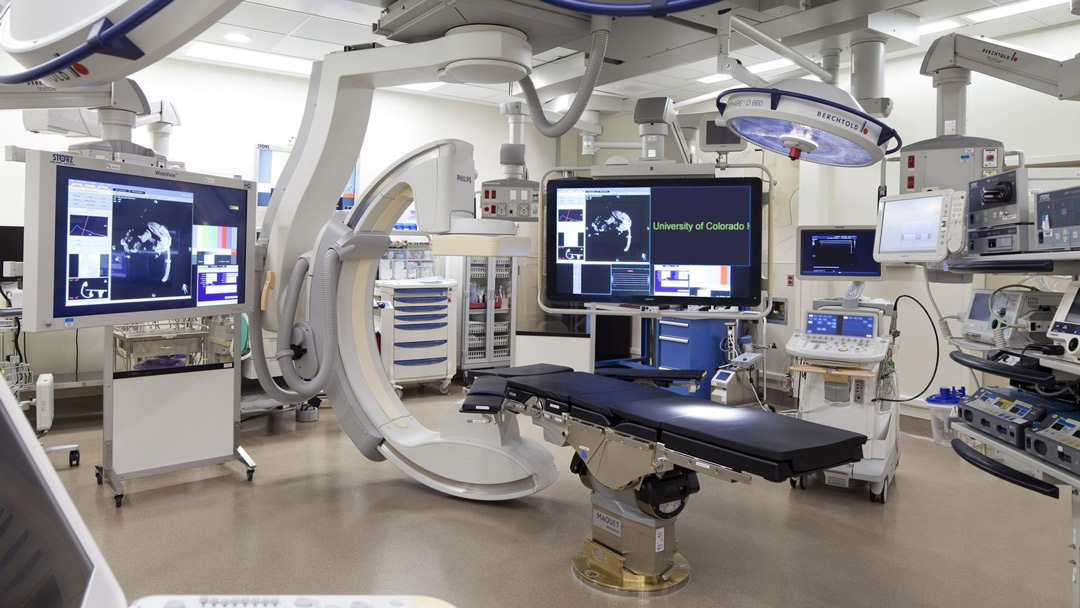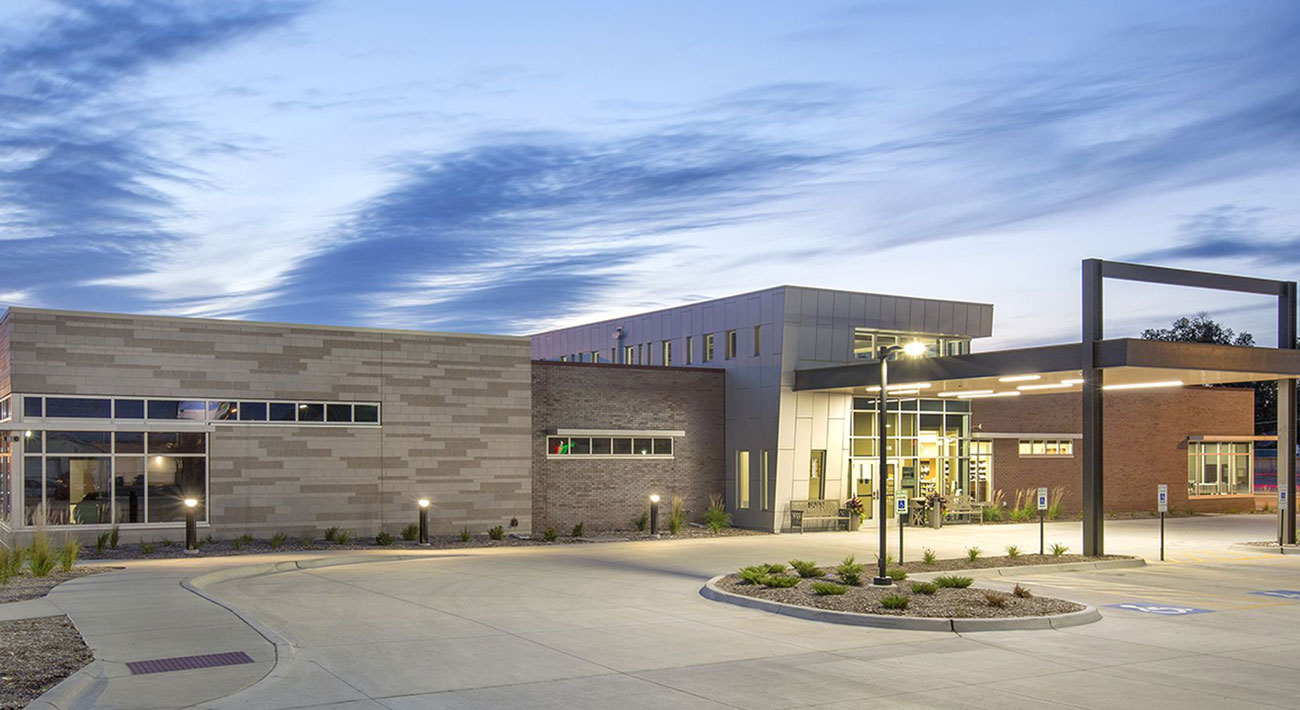Seymour Johnson Air Force Base, Medical Clinic Replacement
The Seymour Johnson Air Force Base Medical Clinic replacement modernizes and consolidates three separate structures into one facility. The project provides outpatient primary and selected specialty care clinics, medical logistics, behavioral health, flight medicine, clinical pharmacy, lab, radiology, bio-environmental engineering and administrative space.
LEO A DALY was selected to provide bridging and planning documents for the 109,127-SF, multi-story facility. One of the main features within the building is a two-story communicating space which provides connectivity between clinical functions and also provides a visual connection between levels. This space supports wayfinding, as well as functioning as a node of activity within the building.
The project design was performed per the requirements of a Silver rating from LEED 2009 for Healthcare New Construction and Major Renovation. One of the primary enhancements of the facility design, due to the use of LEED for healthcare, was the development of four respite areas for patient use.
Evidence-based design was used to positively influence and provide healing and therapeutic environments to help improve patient and staff satisfaction, enhance efficiency and support the latest technological advances.
DoD principals for world-class medical facilities were used to enhance the overall design concept. This project includes anti-terrorism/force protection and enhanced commissioning.
Client
US Army Corps of Engineers
At a glance
109,127 SF
Evidence-based design
Consolidates three separate structures into one facility
LEED silver certified
Features
Specialty care clinics
Medical logistics
Clinical pharmacy
Lab
Radiology
Bio-environmental engineering
Administrative space
Services
Full architectural/engineering services
Bridging and planning documents



