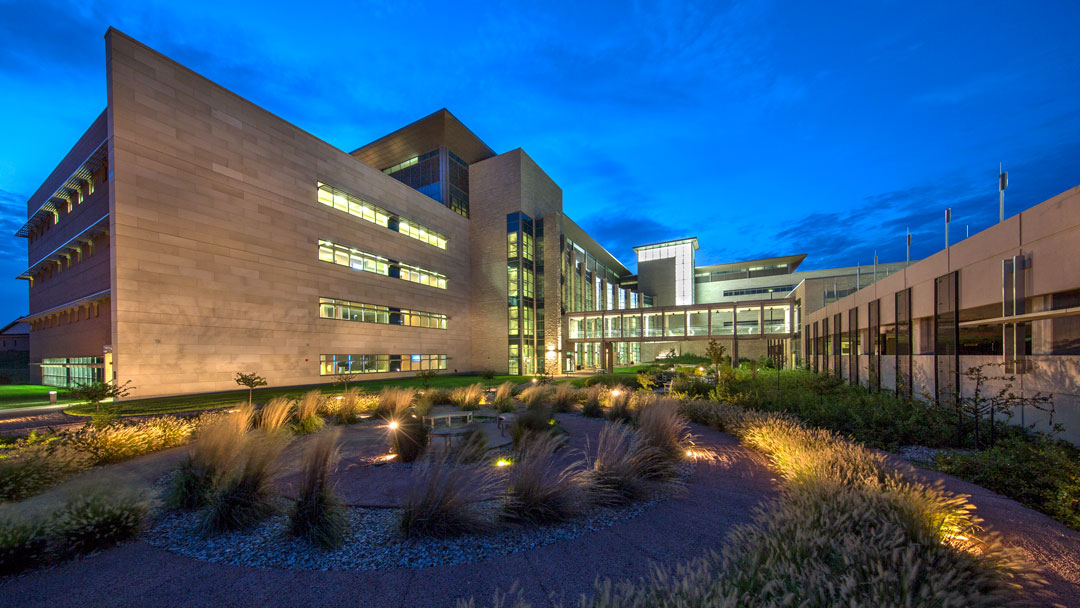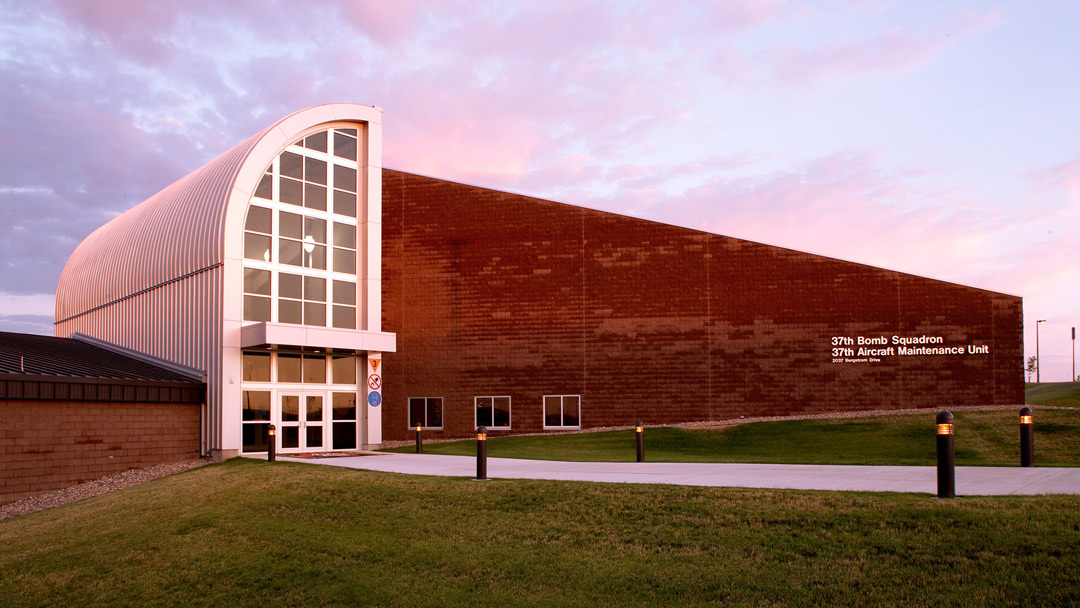Scott Air Force Base – Visitor’s Quarters
This six-story, 284-room Visiting Quarters replaces five outdated buildings slated for demolition. Guest rooms are similar to common hotel rooms in size and function with a bedroom, desk, closet, chair and cabinets that house a refrigerator and microwave. The Business Suites are larger and have space for an additional sitting area, as well as a washer/dryer unit in the bathroom. Functionally, the facility includes guest rooms, Rickenbacher coffee shop, small sundries retail, fitness center, conference/training rooms, administration spaces, luggage storage, business center lobby lounge, outdoor patio and on-site laundry for linens/housekeeping. The facility is designed to achieve LEED Silver certification with 42 of the required 50 credits earned by the project design.
Client
US Department of the Air Force
At a glance
170,500 SF
Six stories
284 rooms
LEED silver certified
Features
Officers quarters have an additional seating area
The suites are located on the top floor to provide superior views
Services
Site investigation
Survey
Program validation
Design charrette
Concept design through final design
Site/utility design
Architectural design
Interior design
Landscape architecture
Engineering
Energy modeling
Force protection
Fire protection
Cost estimating
Sustainability coordination


