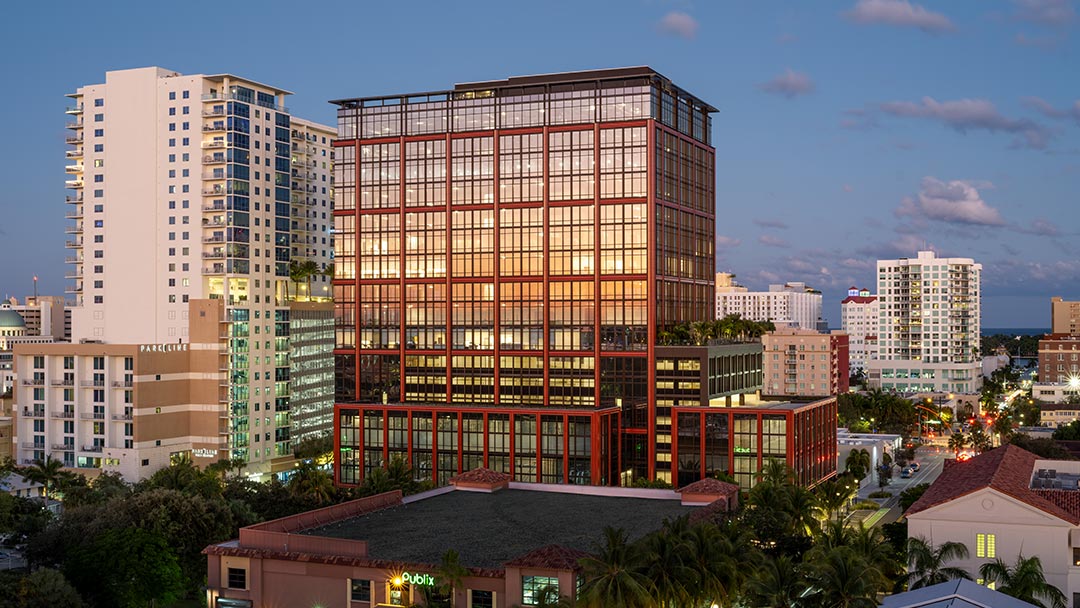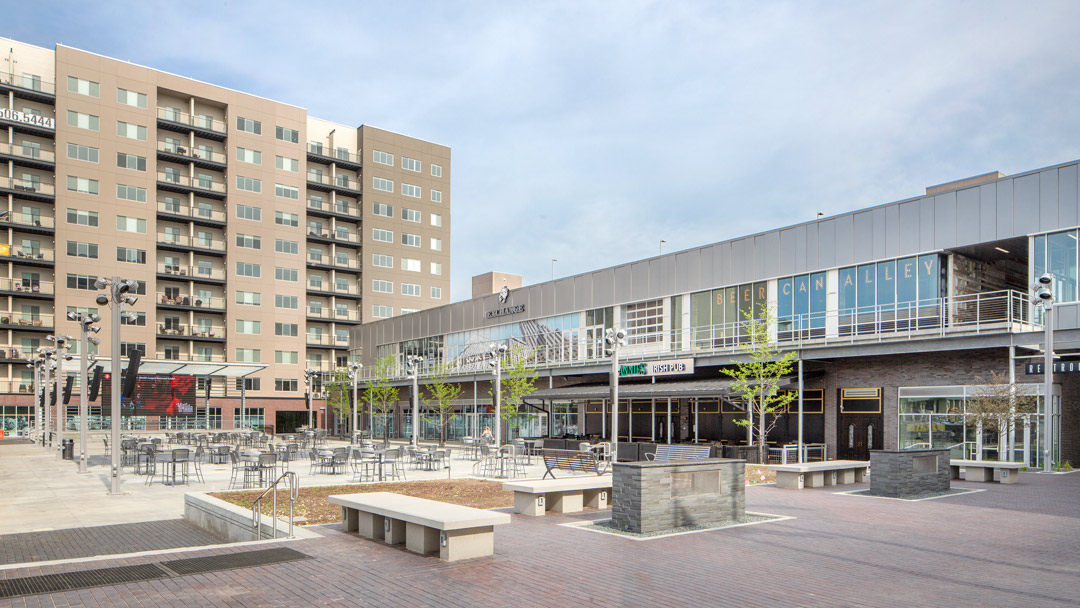Qingdao Excellence Century Center
Excellence Century Center is an urban mixed-use development designed to maximize a central public piazza area and integrate large masses of buildings to create a compelling public gathering place. The design includes a 250-M (820-ft) office tower, two 164-M (538-ft) small office/home office (SOHO) towers and a four-level retail podium with public and secure parking.
The site’s central piazza organizes retail and office venues into a singular urban space. To achieve a balanced site massing, the design team placed the office tower on the formal central plaza, separated from the two SOHO towers. The SOHO towers anchor the west retail entry atrium, while the 250-M (820-ft) tower anchors both the central piazza within the property and the city’s circular plaza. The tallest tower is shaped by dividing each side into two tall planes tilting inward and outward to accentuate the vertical. This creates slim surfaces sheared on all sides, while the tower’s mass generates functional pinwheel-shaped office floor plans with eight corners sharing the same structural grids on all floors. Recessed vertical fritted-glass bands are included on the building skins to contrast against the strong horizontal areas of the retail podium façade.
Client
Shenzhen Huanggang Industrial Holdings Company Limited
At a glance
409,595 SM (4.4 million SF)
2.99 hectares
4 stories below grade
Features
Four towers
Mixed-use development
Services
Master planning
Programming
Architectural design


