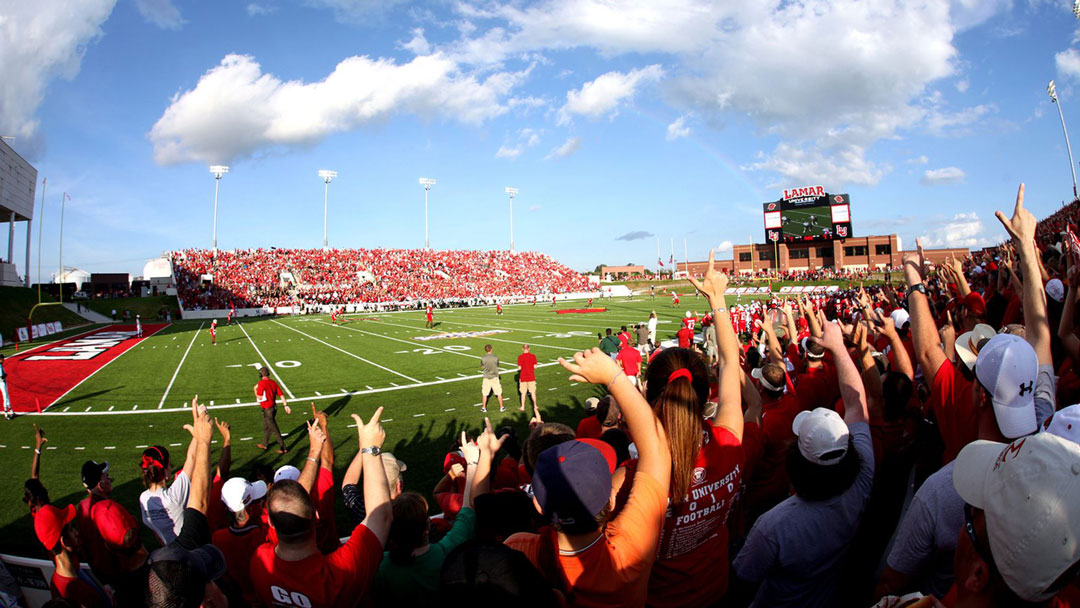Peru State College – New Indoor Recreation Center and Athletic Campus Improvements
After a year of planning, LEO A DALY will design upgrades to expand baseball, golf, softball, and spectator facilities, and athletic training options for all students and faculty. The project will allow the College to offer new athletic and recreational programming, greatly enhancing students’ access to excellent athletic and recreational facilities.
Upgrades include five new buildings, which will house practice fields and gymnasia, a new weight room, athletic-trainer facility, locker rooms, public restrooms and concession stands. A new indoor practice dome for baseball and softball will facilitate practice in any weather. The adjoining support building will house lockers, athletic training, and office and conference space for coaches. The largest addition, an inflating-structure multipurpose dome, will expand student access to pickup games, club sports and individual workouts.
Despite challenging topography near the banks of the Missouri River, the design will blend with the campuses Thousand Oaks Arboretum campus, adding walking paths and shade trees. A brick entry plaza will welcome visitors to the new buildings. Parking lots and access roads to playing fields will also be upgraded and tinged with branding elements.
During a yearlong planning phase, the design team surveyed students and hosted more than a dozen charettes with stakeholders, which led to a formal Program Statement describing the design analyses of existing facilities. One direct result of student feedback is a new nutrition bar.
“We heard a lot of feedback from athletes about a lack of healthy food choices, especially after hours,” Froschheiser said. “They may be practicing until 10 p.m., which is after the dining hall closes. The amenities and space programming are tailored to optimize value for everyone on campus.”
Client
At a glance
- 84,800 SF (Air Supported Dome)
- 5,500 SF (Support facility for indoor recreation, lockers, weight room, spectator amenities)
- 6,300 SF (Support Facility)
Features
- 100-Yard Synthetic Field House
- Multi-Purpose Courts
- Baseball & Softball Facility Improvements
- Athletic Training Facility
- Locker Rooms
- Offices
- Conference Spaces
Services
- Architecture
- Interior Design
- Construction Administration

