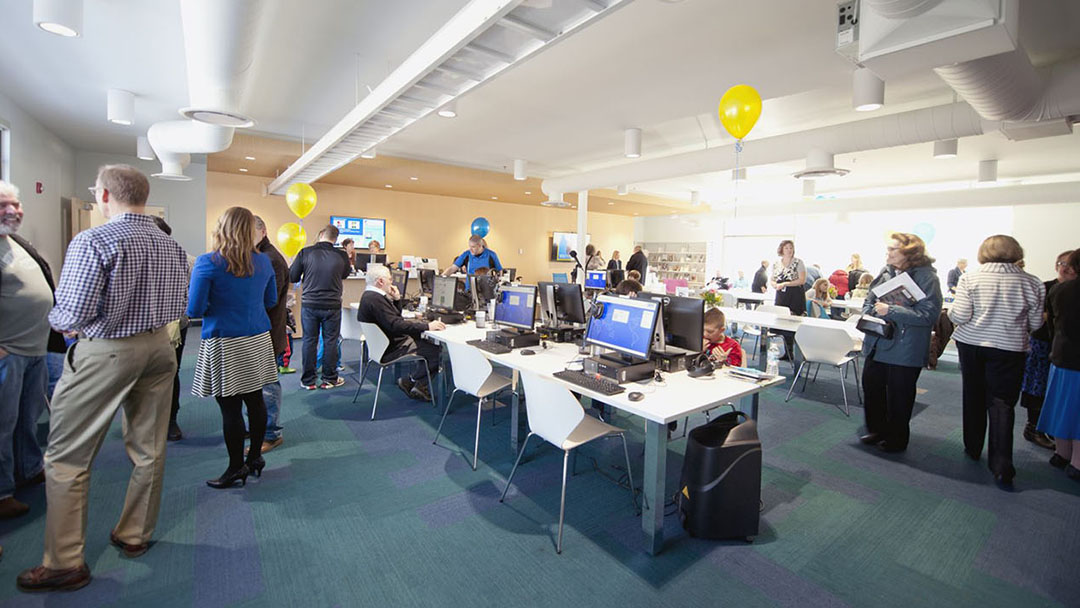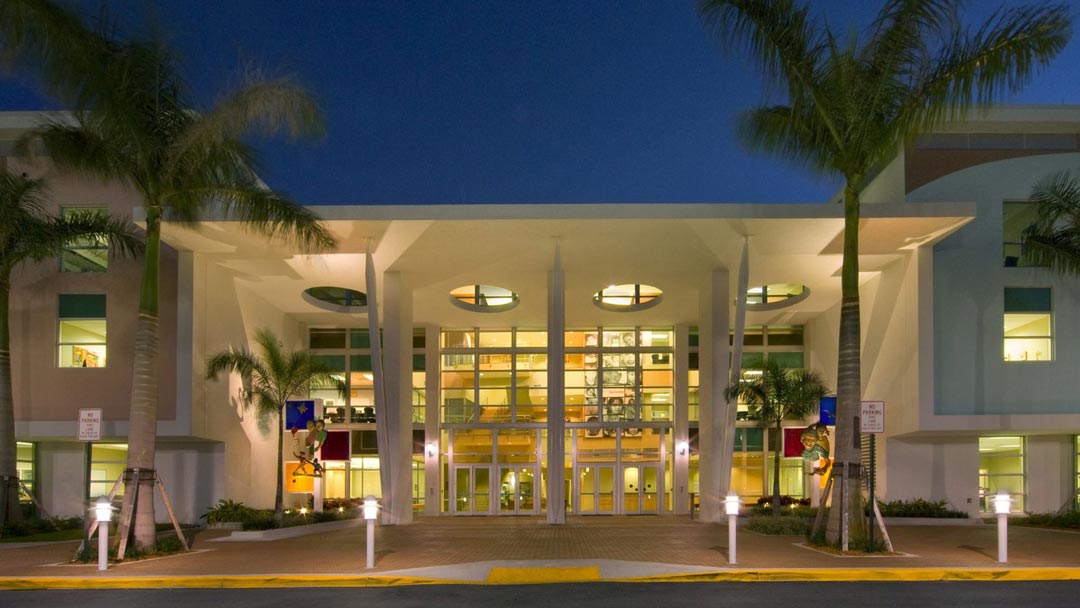Palm Beach County Convention Center Parking Garage
Influenced by suggestions from neighborhood residents, the Neo Mediterranean urban design of this nine-level, 2,648-stall parking structure was inspired by the multi-hued sand and rippling surf of its seaside community. The roof line and north face mimic ocean waves and the color of pre-finished aluminum sunshade louvers allude to the color of sand under receding waves on the beach. The dual-purpose sunshades also provide a method of reflecting heat in this open parking structure. A covered pedestrian walkway between the parking structure and convention center add architectural interest, shade and protection from weather.
The two entry/exit routes include a digital monument sign at the north entryway to relay important information to patrons. Sustainable features include bicycle racks on the north wall of the basement level and car chargers for electric vehicles on the north face of the main level.
Client
Palm Beach County Facilities Development
At a glance
944,140 SF
Nine levels
2,648 stalls
Features
Neo Mediterranean design
Aluminum sunshades with ocean theme
Services
Executive architect
Architectural design
Construction administration


