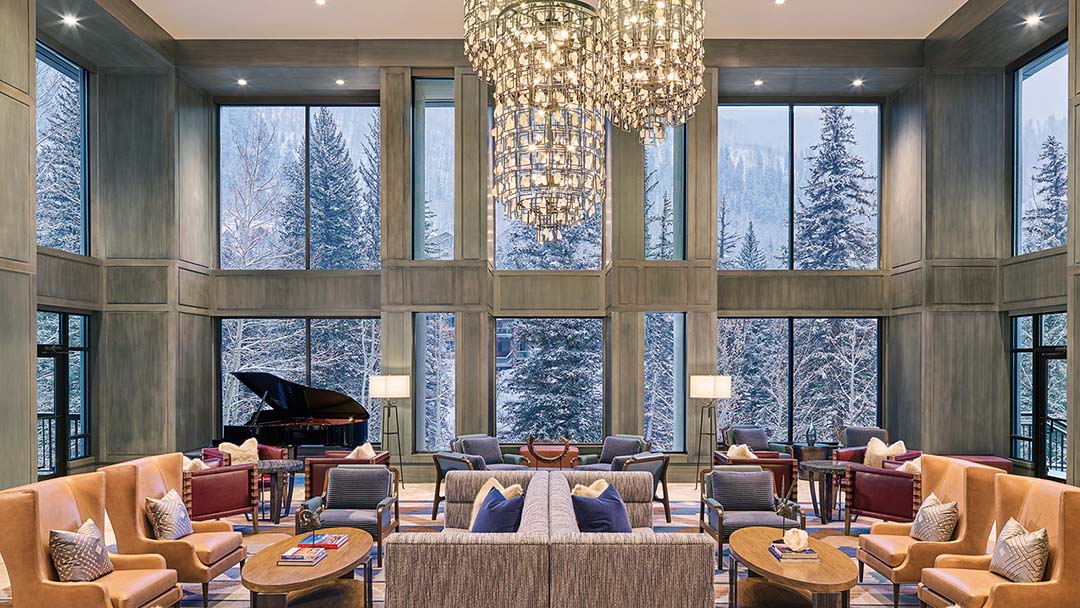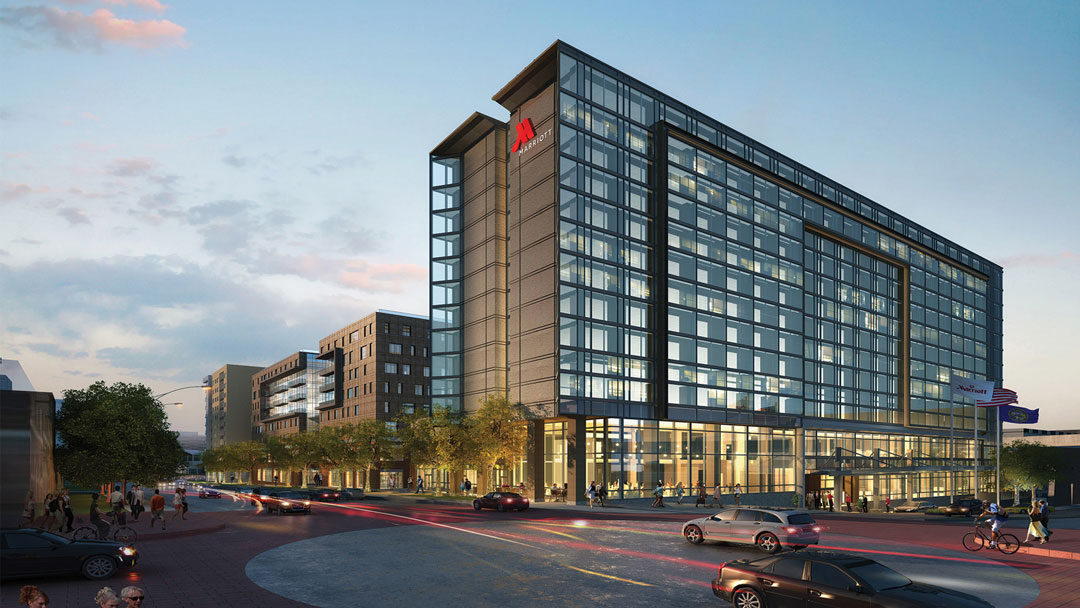Omaha Marriott Downtown at the Capitol District
The 12-story Omaha Marriott Downtown Capitol District anchors the Capitol District, an upscale mixed-use entertainment community. LEO A DALY’s design provides flexible meeting and event space, hospitality suites, a roof top pool with bar/entertainment area and personalized concierge services. The transparent building envelope enhances the hotel, while radiating a lantern-like glow at night. Winged corners on the south side provide a “wow” moment from the street level, and floor-to-ceiling windows in the guest rooms and suites provide dynamic cityscape views.
LEO A DALY’s design of the Marriott’s interiors draws inspiration from the city’s history and local character, including the Old Market District’s well-preserved brick and iron-fronted original warehouse buildings. Bringing a local aesthetic into the interior, the design uses brick, iron and terrazzo, hinting at the warehouse style of the Old Market in a refined and sophisticated way. A neutral palette of graphite, bronze, steel and cognac is accented by rich colors and textures that can be found in the adjacent buildings. Roughhewn woods, ironwork and exposed brick are paired with sleek metals and polished surfaces, creating an interesting blend of visual textures.
Thoughtful planning created a hotel experience that connects programmatically and visually with the social energy of downtown Omaha. The lobby space seamlessly blends the lounge, restaurant and bar into one unified gathering space. Metal ceiling canopies bring the expansive space down to human scale, creating cozy spaces for lounging, gathering, dining or group meetings.
The Marriott’s on-site, full-service restaurant and bar satisfies hungry travelers, and fitness enthusiasts enjoy the extra-large fitness center and rooftop swimming pool. An 11,000-SF grand ballroom, 20,000 SF of meeting space and 16,000 SF of pre-function space make this property an events destination, while the surrounding Capitol District will entertain guests during their down time.
Client
Shamrock Development Inc.
At a glance
333 guestrooms
13 suites
11,000-SF grand ballroom
20,000 SF of meeting space
16,000 SF of pre-function space
Features
High-rise, full-service Marriott Hotel in an upscale dining and entertainment district
Services
Master planning
Architectural design
Engineering: Mechanical, electrical, plumbing and structural
Interior design


