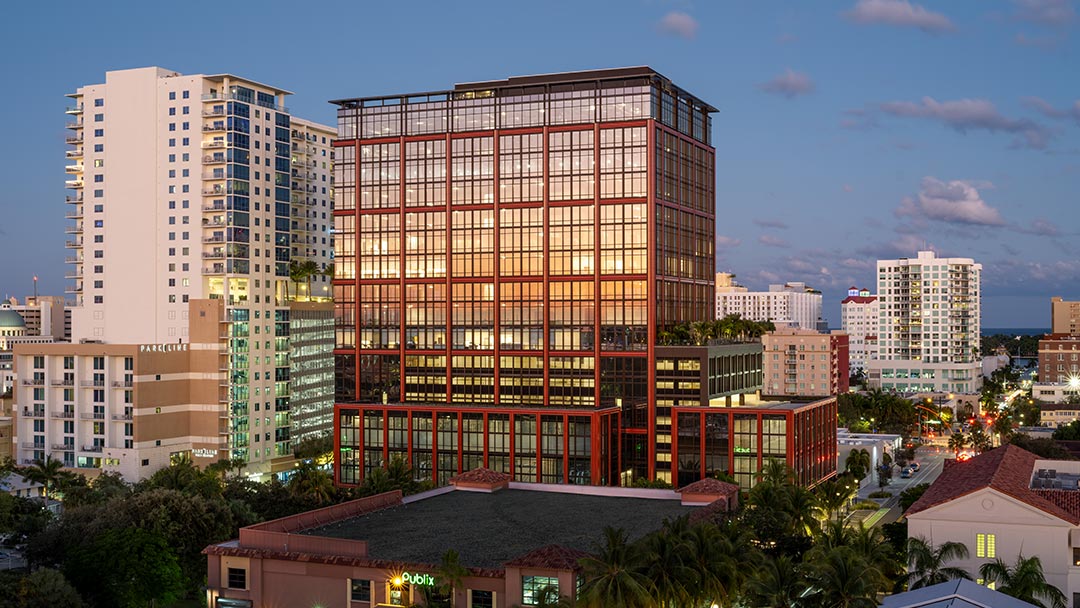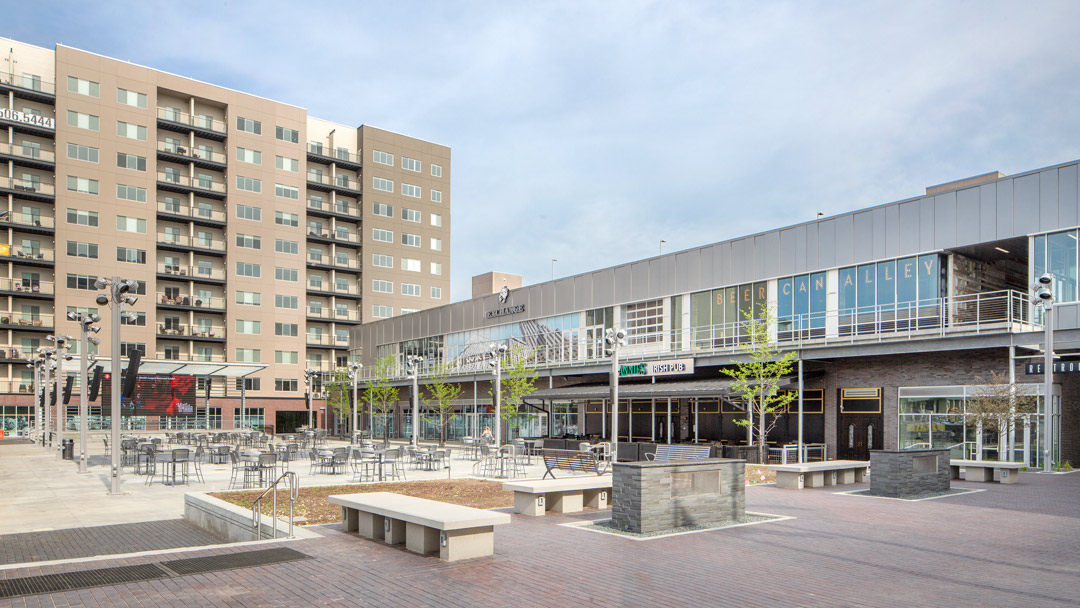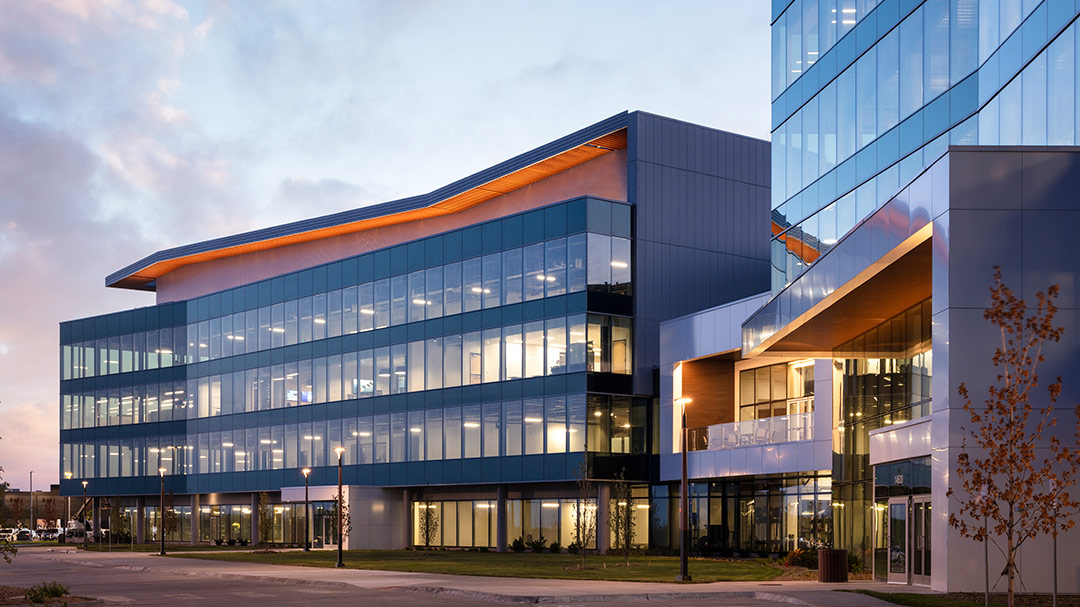Office Tower Design Concept
Designed for an internationally sponsored competition, Leatop Plaza was required to be a landmark tower for the surrounding developing area. Guongdong Provincial Communications Group would use the building as its headquarters; consequently, the building design had to incorporate innovative and state-of-the-art communications technology. The building program included office space, restaurant and dining facilities, a bank, retail space, conference facilities and parking for 800 cars.
Using the structure and form of the lotus flower as a formal concept, the top of the tower is a square prism framed by a series of “petals” opening to the sky. The ribs of the petals extend down the sides of the building, widening at the base, and unifying the tower into a single form. The 52-story tower is clad in a curtain wall of lightly reflective glass panels and pearl-colored mullions. Metal ribs reinforce the verticality of the building with the crown frame of the petals at the top reflecting sunlight during the day and lit by LED at night.
The central concrete core houses the primary structure and building services, and office floor plates are column-free for maximum flexibility. The re-entrant corners allow for additional corner and perimeter office views of the city. A 33-foot lobby is designed with transparent glass allowing for maximum daylighting. Lobby wall panels are sheathed acrylic with laminated bamboo veneer backing, giving the space warmth.
The Guangdong Leatop Tower is a diverse and dynamic mixed-use development, incorporating facilities that connect the lower canteen level, lobby and conference level into one active series of spaces. Six double-height light wells bring natural daylight into the cafe level below. These wells are glazed to separate them from the lobby and planted with bamboo.
Client
Confidential
At a glance
1.7 million SF
Office space
Restaurant and dining facilities
Retail space
Conference facilities
800-car parking
Features
Designed to resemble a lotus flower
Re-entrant corners maximize views
33 foot, 4-story lobby
Services
Master planning
Programming
Architecture



