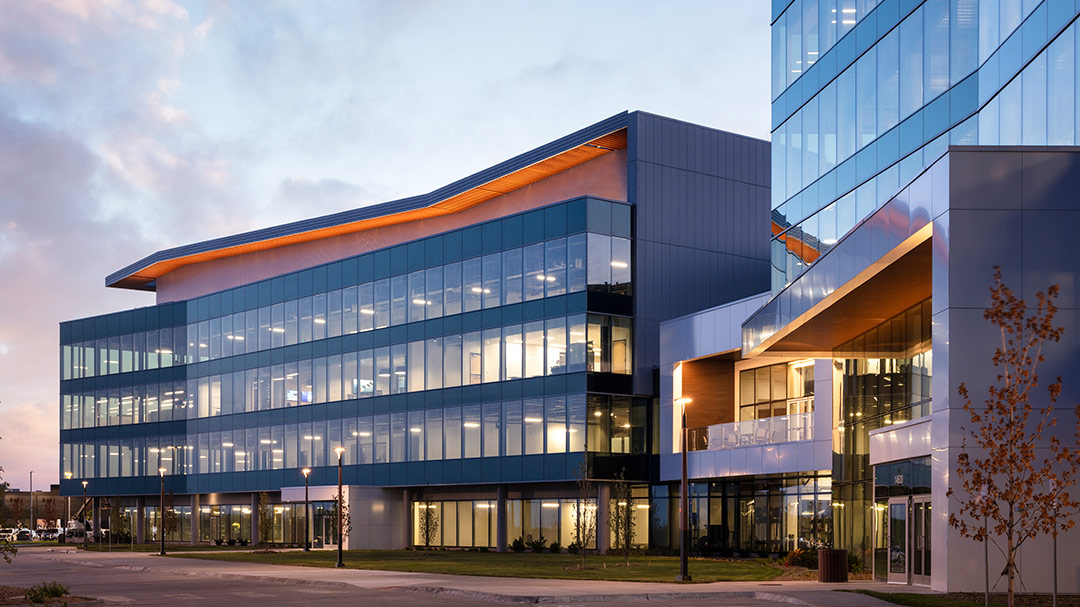LEO A DALY Minneapolis Studio
After officing in the same space for many years, LEO A DALY had the opportunity to re-create its Minneapolis workspace to better respond to the company’s evolving culture and work methodologies. Adopting a “less is more” approach, the company designed its new space to provide a flexible framework that allows employees to work more effectively in a smaller footprint.
Aligning with the company’s goal of resource conservation, the design team consolidated the size of employee workstations by 25 percent, from 8 feet by 8 feet to 6 feet by 7 feet. Workstations also feature sit-stand desks and low walls to facilitate a collaborative and active environment. Despite the possibility that employees could miss the desk space, the more efficient layout and smaller work stations have proven to facilitate increased dialogue among employees and teams, greater connection to resources as well as a higher response to design opportunities. Sacrificing the workstation space to add collaborative environments has allowed the company’s multi-discipline teams to feel more connected. Instead of locating the company’s Virtual Reality Lab, Model Shop, 3D Printer and Comprehensive Materials Library into the “back of house,” these resources are featured within employees’ shared space, providing an opportunity to showcase and celebrate the firm’s design process.
Common spaces include an open-space café, with various seating options, including booths, lounge chairs and long tables to accommodate large groups. The café space also functions as the company’s reception and gathering area, similar to a home’s kitchen during dinner parties. Additionally, huddle spaces are featured throughout the office, providing teams with space for both formal and casual meetings. Employees are able to move and experience the space in different ways throughout the work day, based on the type of work or activity they are engaged in.
LEO A DALY’s new Minneapolis studio is based on firm-wide design guidelines, which include a clean, modern look with a neutral palette of materials, providing a strong backdrop for the company’s client-focused work and internal team relationships. Fixed, enclosed spaces are concentrated around the office’s core while the rest of the floor plan allows for a flexible, light-filled environment. Client meetings, design presentations and employee events benefit from the connectivity of the space as well as the people that inhabit it.
LEO A DALY believes employees are inspired by what is happening around them — from a design pin-up session to virtual reality presentations to organic strategy sessions. Employees benefit from knowledge sharing, informal mentorship, synergies of experience, innovation and inspiration constantly occurring throughout the new space.
Client
LEO A DALY
At a glance
Flexible workspace allows employees to work more effectively in a smaller footprint
Common spaces include an open-space café, huddle spaces for both formal and casual meetings
Features
Smaller work stations facilitate increased dialogue and greater connection to resources
Virtual Reality Lab, Model Shop and 3D Printer resources are featured within employees’ shared space, showcasing and celebrating the firm’s design process
Design based on firm-wide design guidelines, which include a clean, modern look with a neutral palette of materials
Services
Architecture
Engineering
Interior design

