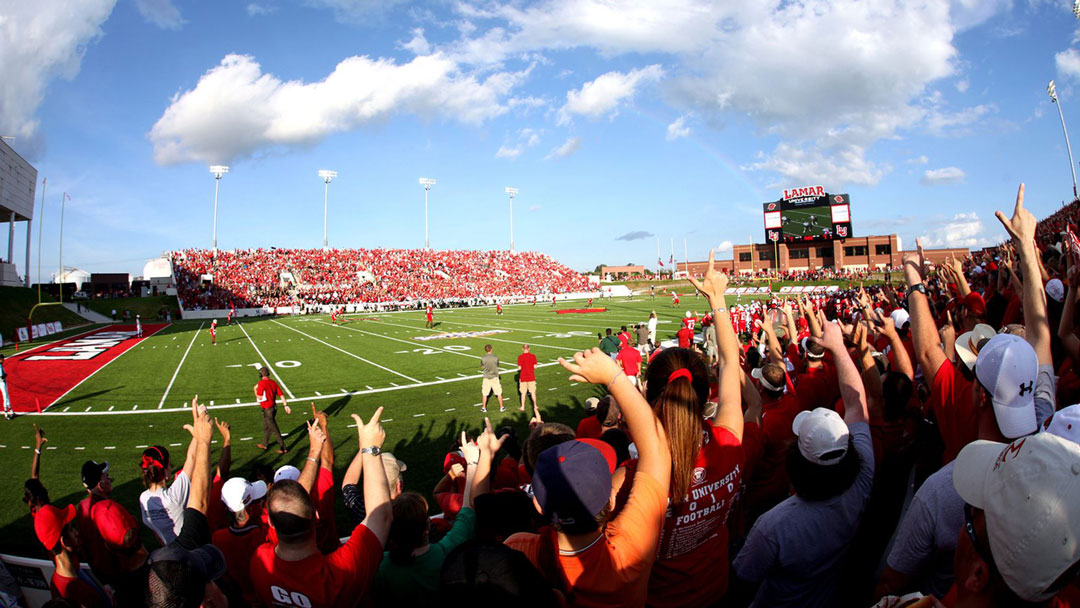Lamar University – Stadium and Athletic Complex Renovation
In addition to renovating the 16,000-seat stadium, LEO A DALY designed the new 54,000-SF Dauphin Athletic Complex, sited just south of Provost Umphrey Stadium. This state-of-the art facility includes an athlete lounge and academic center; 7,000-SF Sport Performance strength center; locker rooms for Lamar Football and visiting teams; an equipment room; meeting rooms; athletic training suite; and the team auditorium.
The Dauphin Athletic Complex also contains offices for Lamar University Athletic senior staff members and the Charline and Robin Dauphin Football Office Suite. The entry to this office area serves as the Lamar University Hall of Honor, which displays Lamar University athletic achievements and awards. The offices overlook Bud Leonard Field, and in addition to functioning as a place of work during the weekdays, the offices are designed to serve as premium spectator areas on game days.
Client
Lamar University
At a glance
- 16,000-Seat Stadium Renovation
- 54,000 SF Athletic Complex
Features
- 16,000 Seat Stadium Renovation
- Athlete Lounge and Academic Center
- 7,000-SF Sport Performance Strength Center
- Locker Rooms
- Equipment Room
- Meeting Rooms
- Athletic Training Suite
- Team Auditorium
Services
- Architecture
- Engineering
- Sports Planning
- Interior Design
- Construction Administration

