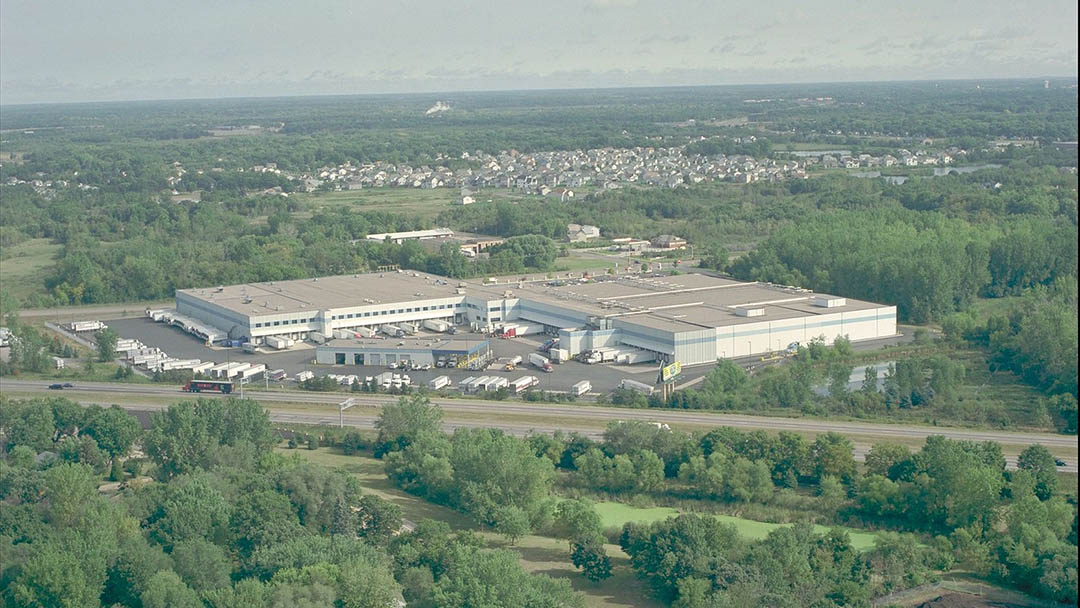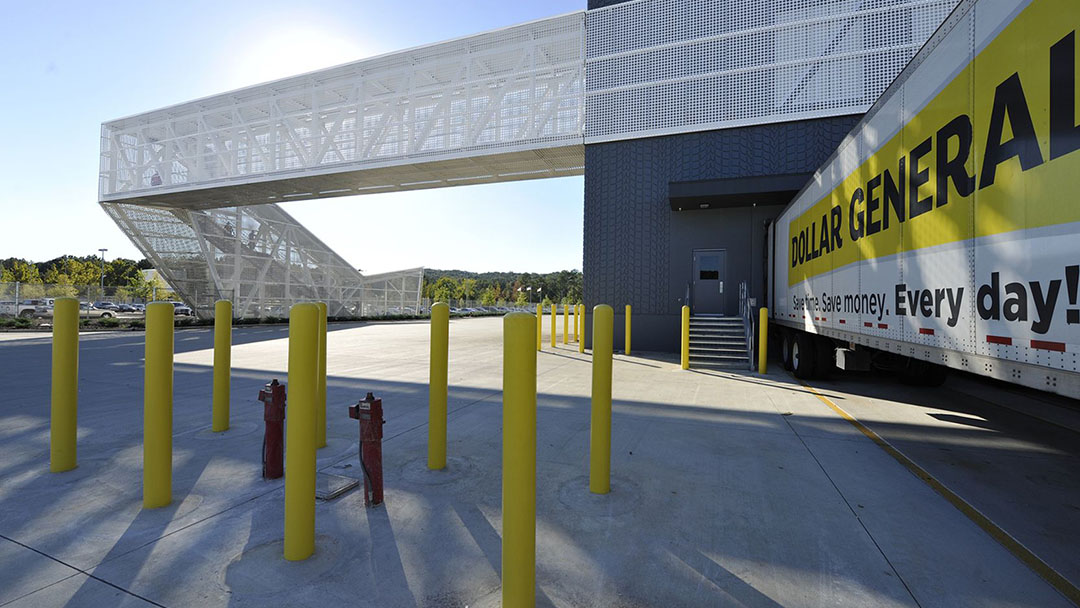Dollar General – Bessemer Distribution and Maintenance Center
Bessemer, AL
Dollar General’s 10th distribution center consists of 965,600-SF encompassing five buildings. Collaborating closely with the client, the design employs the study and use of travel and path-use efficiencies. Pedestrian paths were accented with vehicular patterns that support product shipping and receiving. Effective use of natural light was employed to highlight occupied spaces and reduce electrical costs. Site work included auto parking, truck circulation and parking, landscape, storm water detention/retention, perimeter security fencing/gates, site lighting and all site utilities.
The distribution and maintenance center includes:
- Dry storage warehouse
- Administrative office and employee welfare building
- Dispatch office
- Truck maintenance facility
- Receiving truck concourse guardhouse
- Shipping truck concourse guardhouse
- Pump house/fire protection reservoir
- Provisions were provided for 200,000-SF of future expansion to the dry-storage warehouse.
Client
Dollar General Corporation
At a glance
- 965,600 SF distribution and maintenance center
Features
- Prototype design
- AIA Minnesota
- Warehouse/Storage/Distribution
- Design Award, Precast/Prestressed Concrete Institute
Services
- Architectural design
- Interior design
- Mechanical, electrical, structural, and civil engineering
- Construction administration


