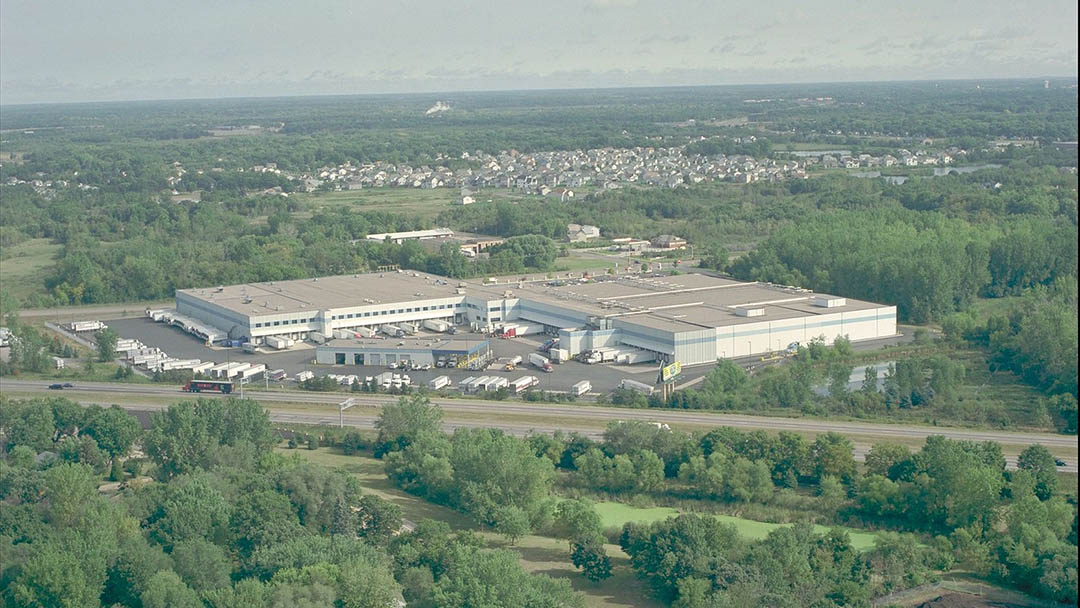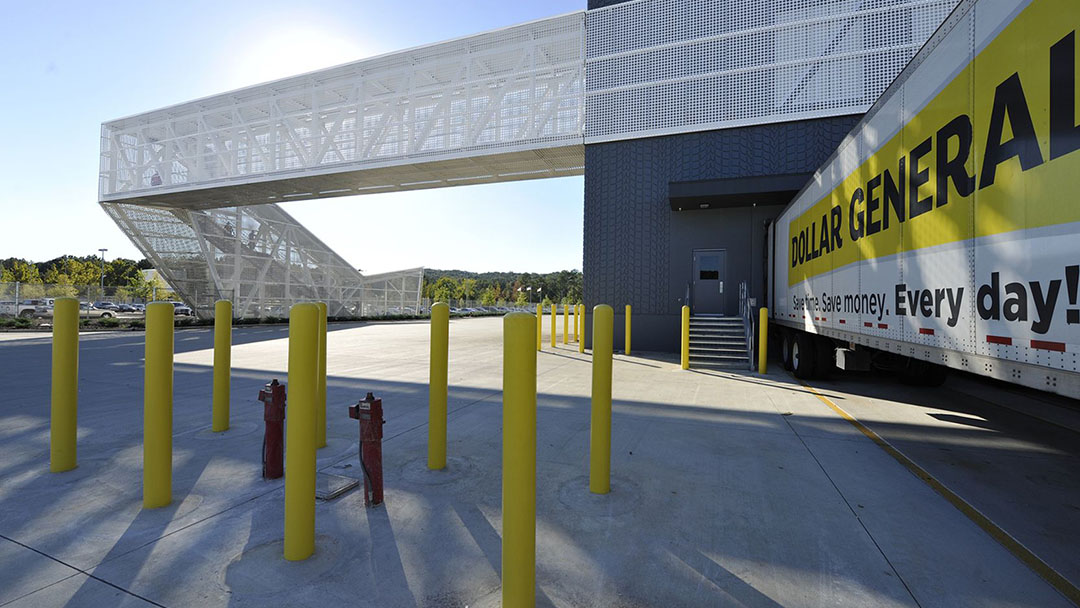Thermo King – Product Development, Testing, Training and Display Facility
As a company that is at the forefront of innovation in refrigerated transportation of critical goods for supply chain integrity, from food to vaccines, Thermo King needed to plan for strategic growth within and beyond their 500,000 SF product development facility.
Providing strategic guidance in both master planning and through detailed departmental workflows to created improved connections between labs, sequences, workflow, movement control, hazard mitigation, disposal, storage, and scientific custody for research integrity. The core goal was to evaluate operations and map a multi-phase solution to lab and cleanroom optimization and expansion of future investments for a world class innovation center and more critically a full modernization of the research & development labs. Implementation is being built on a rigorous facility assessment report, staff interviews, full owner project requirements for building systems, programming workshops, and an formal mapping of all R&D workflows – both current state and future state. The building includes:
- X90 R&D Lab and All Related Test Cells: 73,087 SF
- E90 Electrification Lab & Related Test Cells: 20,000 SF
- Factory Test Cleanrooms + Maintenance: 57,200 SF
- Distribution Space: 131,750 SF
- Client Engagement & Training Spaces: 12,200 SF
- Office Spaces: 3,341 SF (New) 86,900 SF (Existing)
Due to the confidentiality of the space, the images above showcase only the front of house/product display conceptual design spaces.
Client
Thermo King
At a glance
- 594,578 SF (Total Current Building SF)
Features
- R&D lab
- E90 electrification lab
- Factory test cleanrooms & maintenance spaces
- Distribution spaces
- Client engagement & training spaces
- New and renovated office spaces
Services
- Facility Assessment
- Master Planning
- Building Programming
- Architectural design
- Interior design
- Mechanical, electrical, and structural engineering


