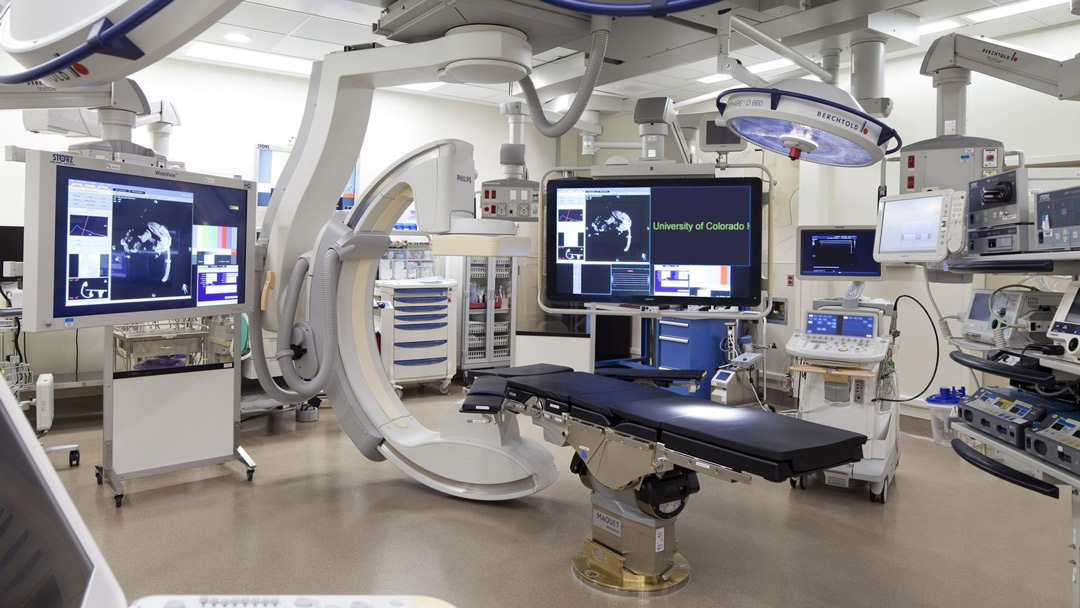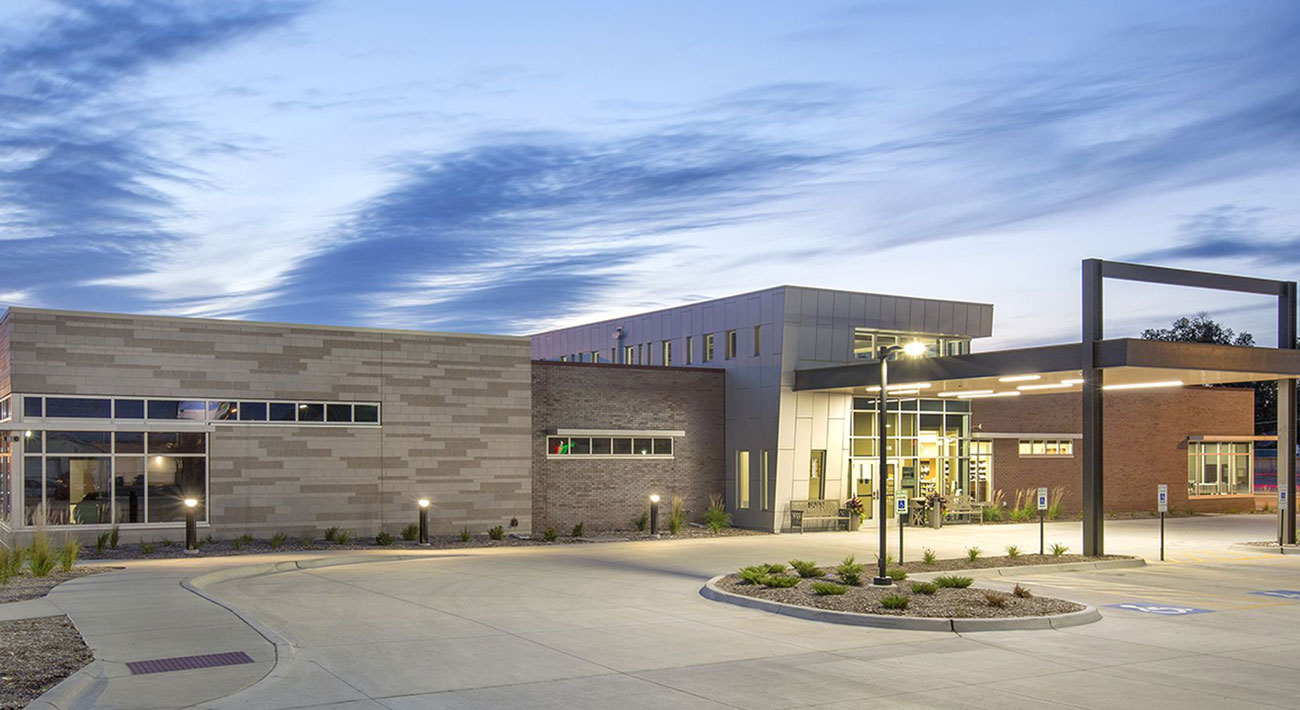CHI Health, West Broadway Clinic
Inspired by the Patient Aligned Care Team (PACT) concept, the design of this clinic encourages coordinated, team-based care, and consolidates several clinics into one. The clinic’s horseshoe-shaped units wrap around a central shared working area for staff, improving efficiency and encouraging collaboration among clinicians, while minimizing hallway traffic. The facility includes 42 patient exam rooms and treatment spaces, pharmacy with retail, diagnostic imaging, a laboratory, and physical therapy space.
Client
CHI Health
At a glance
28,230 SF (2,622 SM)
Features
42 patient exam rooms
Pharmacy with retail
Diagnostic imaging
Laboratory
Physical therapy space
Services
Architectural design
Engineering: Mechanical, Electrical, Civil & Structural
Fire Protection and Life Safety
Interior design


