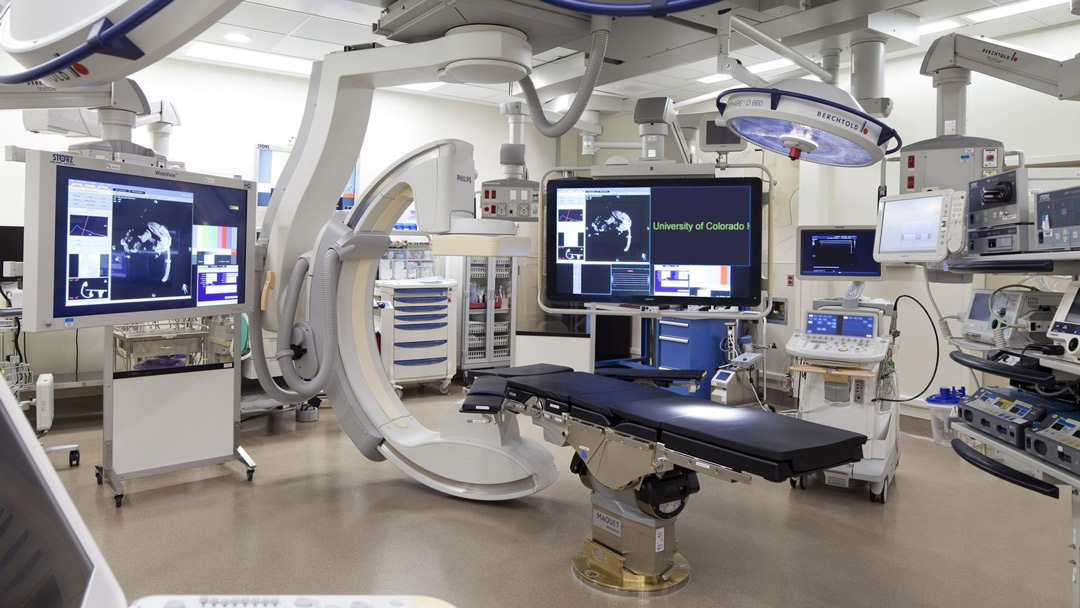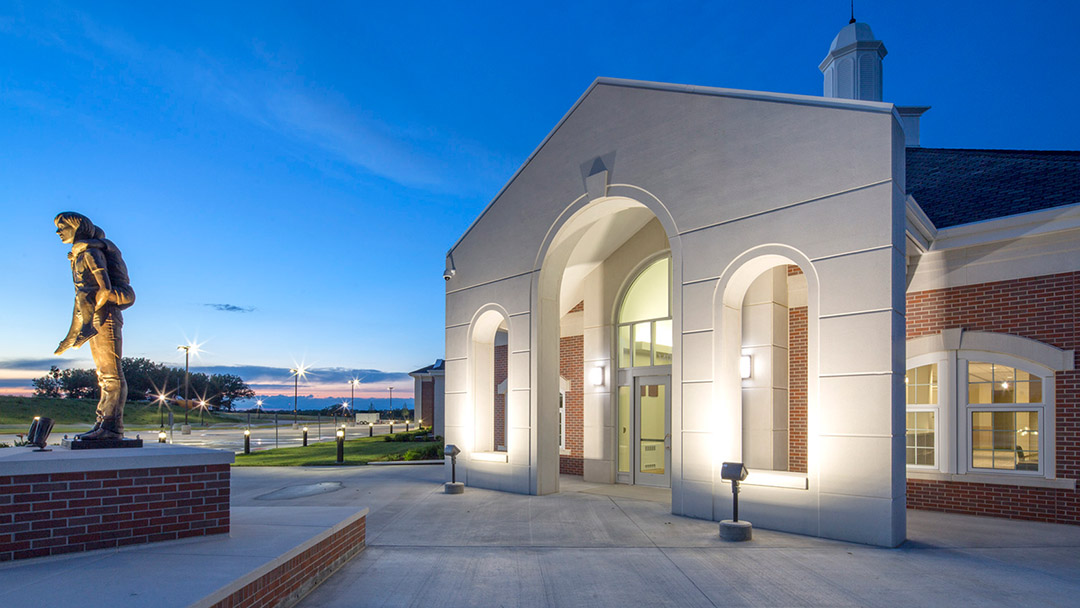Cedars-Sinai Medical Center
Cedars-Sinai Medical Center required the change of use of the 7th Floor South West Patient Tower from an existing rehab unit to a medical surgical unit. The facility informed the Office of Statewide Health Planning and Development (OSHPD) of the urgent need for additional medical surgical beds. To address the urgency for the additional beds, the project was executed in two milestone phases.
Phase 1 includes the survey of the 7th floor south west wing to identify programmatic, accessibility and MEP deficiencies. Through close collaboration with OSHPD and Licensing, the facility was allowed to convert the unit from rehab into medical surgical without construction during Phase 1.
Phase 2 includes the remodel of existing conditions to meet the requirements of a medical surgical unit. The program includes two new isolation rooms with ante room, one accessible patient room, staff toilet, gurney storage and storage room. New casework, finishes and utilities were provided to support the unit, supplementing the nursing staff with improved patient care and process flow.
Client
At a glance
14,522-SF conversion to a medical surgical unit
Features
Two-phased project
Two new isolation rooms
Ante room
Improved patient care
Services
Full architectural and engineering services
OSHPD submission


