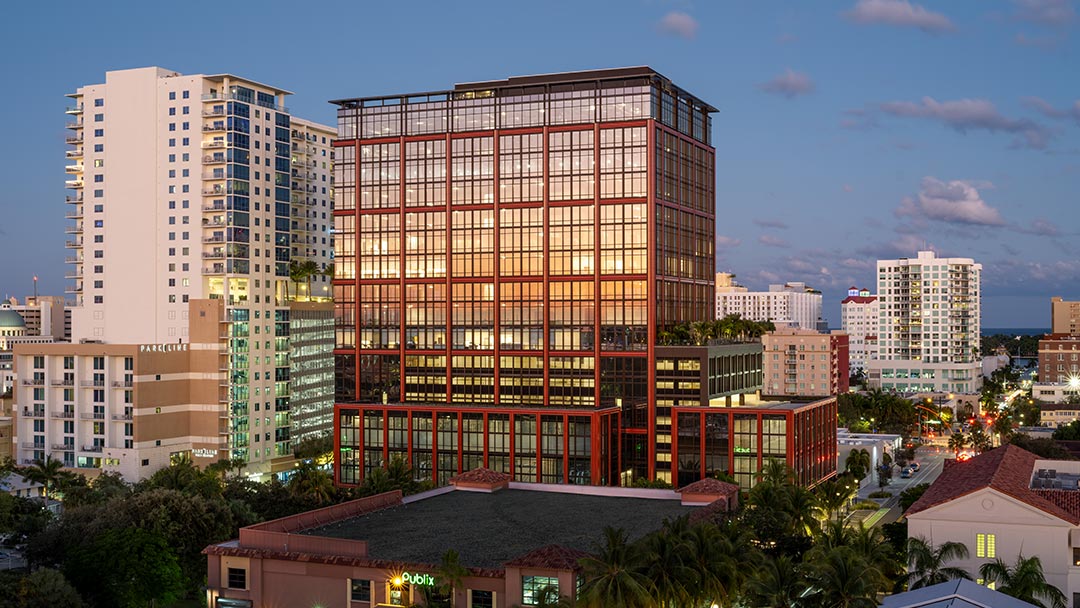C & G International Center
This Class ‘A’ headquarters building contains commercial offices, support retail and restaurant levels, as well as five levels of below grade parking. As envisioned, the sustainable development is a 140-M (459-ft) commercial office tower, featuring a three-story main entry lobby and top floor executive offices.
LEO A DALY’s design features a series of vertical planes that spiral around the floor periphery, with each plane overlapped by the adjacent plane, creating a sense of rotation. Curving the base of the tower inward at grade, outward at mid-height and inward at top further refines verticality and perceived rotation. A smooth, glass facade reinforces the strong, sculptural form.
Client
C&G Land (China) Co., Ltd. (C&G Group)
At a glance
60,000 SM (645,000 SF) tower
140 M (459 foot) tall
Parking: 5 levels below grade
Features
Class ‘A’ office building
Top floor executive offices
Glass facade
International coastal location
Services
Architectural design


