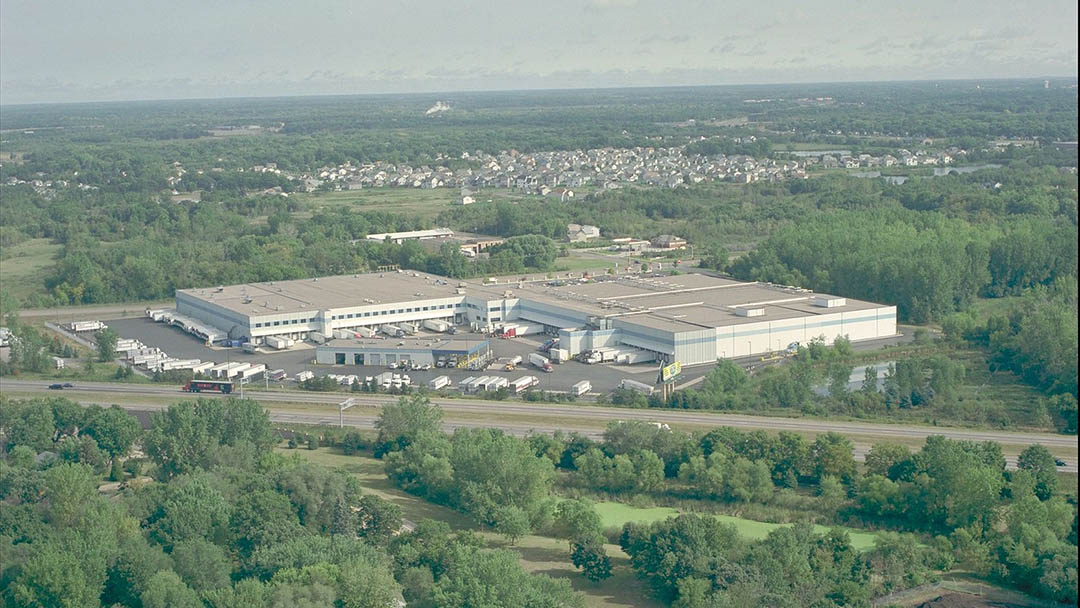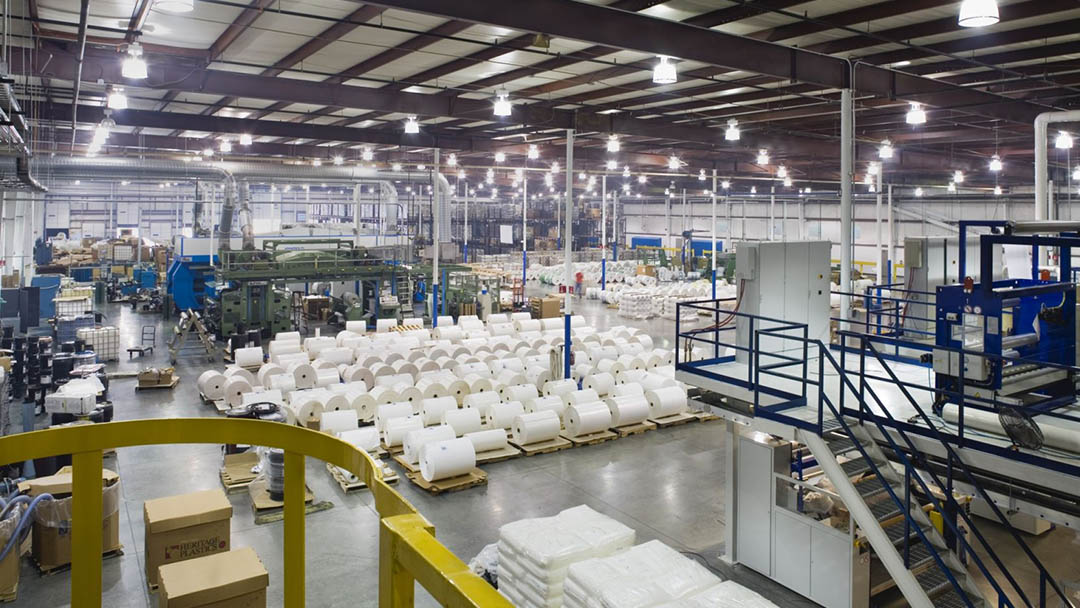Elliott Equipment, Manufacturing, Maintenance, Training and Product Display Facility
Elliot Equipment pioneered the manufacturing of mobile boom lifts such as those used by utility companies to repair electrical lines. Today, the company’s catalog of innovative products and customer-base had grown, and with that a need to expand and improve their product development, manufacturing, distribution, and product-display spaces was critical to their ongoing success.
Originally designed in 1976, Elliott partnered with our team to refit an existing 16-acre industrial campus into its new headquarters so they could consolidate manufacturing operations that had been spread out across five buildings in different locations across Omaha.
The extensively renovation included 28,000 SF of client engagement and office space, 145,000 SF of proprietary manufacturing space, and a 38,600 SF warehouse. The program created collaborative open work areas conducive to manufacturing, assembling, and testing Elliott’s products. In addition, modern office spaces feature extensive technology capabilities, providing an ideal hands-on environment to work with the company’s dealers and customers. The newly renovated facility not only consolidated and streamlined Elliott’s operations, it created mindful space planning that allowed greater penetration of natural daylighting from windows into engagement and staff areas.
The final solution reflects Elliott’s brand image and helped improve product development while giving them a much-needed environment to demonstrate how their products.
Client
Elliott Equipment
At a glance
- 208,000 SF manufacturing, maintenance, & training facility
Features
- 28,000 SF of client engagement & office space
- 145,000 SF of proprietary manufacturing space
- 38,600 SF warehouse
Services
- Architectural design
- Interior design
- Mechanical, electrical, and structural engineering
- Construction administration


