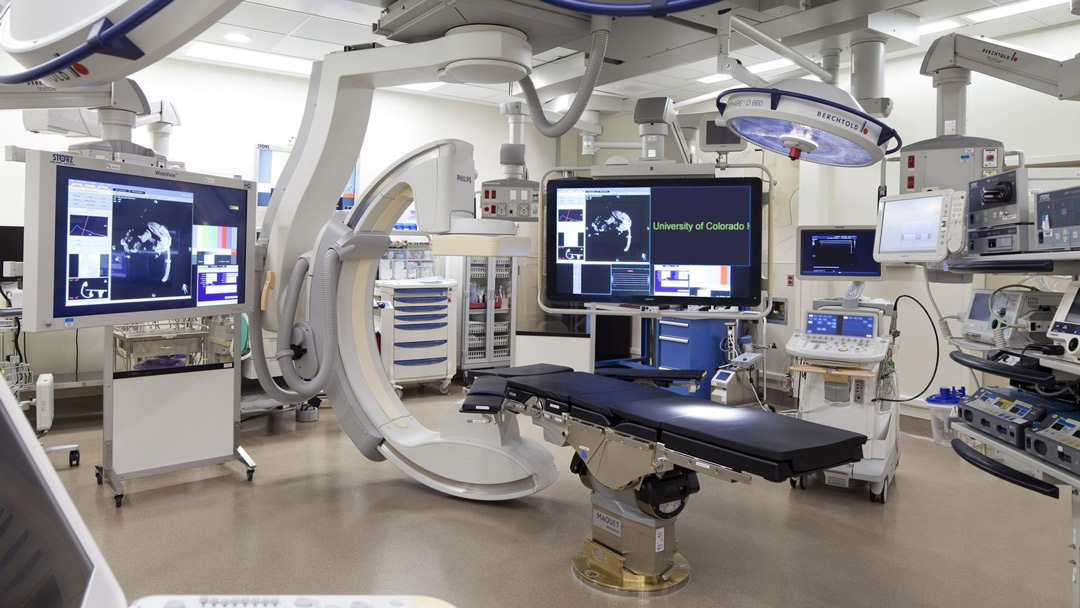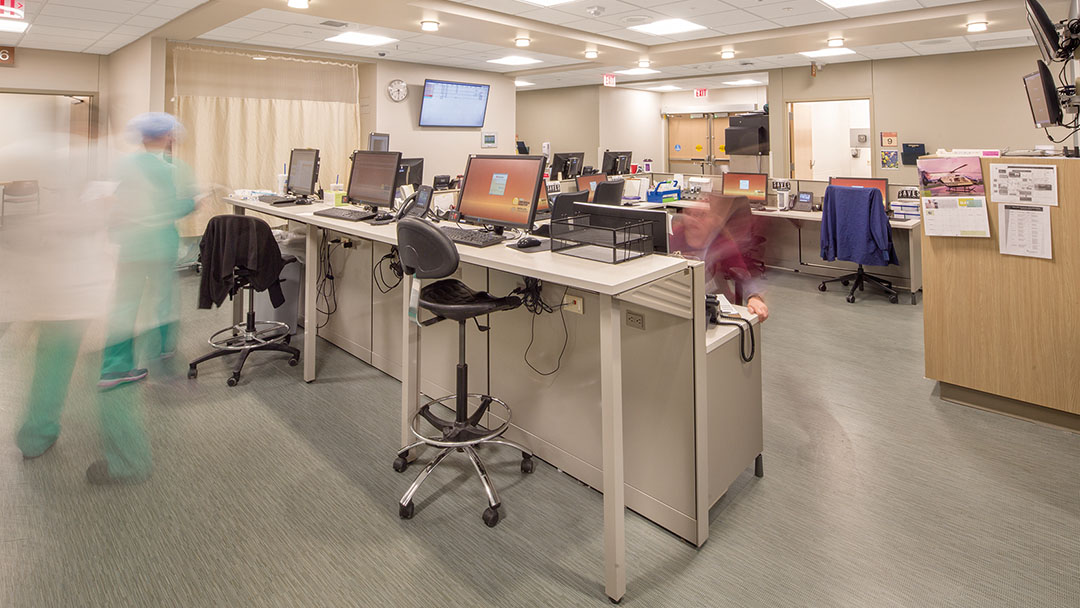Allina Health-Abbott Northwestern Operating Room Expansion
Allina Health Abbott Northwestern Hospital is experiencing the market surge in elective Orthopedic and Spinal surgeries. With these sub-specialties of surgery, equipment loads are higher than many typical operating room cases.
Deep in the chassis of a decades-old hospital, most existing operating rooms were lacking in both physical clearances and advanced equipment. Operating Room 23 was an undersized multi-purpose room that was expanded to modern operating room size for dedicated use to spine surgery, while utilizing a sub-sterile space and refining patient cart traffic to access the pre-and-post operative spaces.
Operating Room 25 was a former surgery control desk area, where several rooms were combined to create an orthopedics-dedicated space. Both rooms include entirely new medical equipment, ceiling mounted lights and booms, laminar flow arrays and technology integration. Finishes include composite epoxy flooring and floor-to-ceiling solid surface wall protection.
Client
At a glance
Modernize operating room
Reconfigure operating spaces for optimal use
Features
Ceiling mounted lights and booms
Laminar flow arrays
Technology integration
Services
Project management
Architecture



