Recent Articles
Plug-and-play laboratory design
In laboratory design, flexibility is a top concern. In this article, Bob Thomas, AIA, and Stella Perico, AIA, discuss how we’re helping clients adapt to changing needs, improve collaboration and reduce cost.
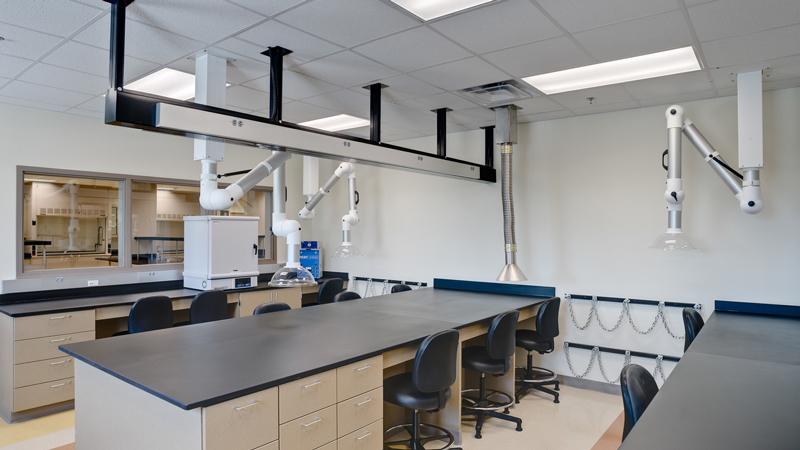
With private-sector partnerships increasingly driving university and institutional priorities, research facilities need to be flexible to different user groups and adaptable to changing needs. Architects are responding with laboratories that accommodate the fast-changing world of research and technology development with Plug-and-play labs. These flexibly-designed labs adapt to the future and enhance collaboration, helping research institutions, incubators, and universities reduce long-term costs and increase their viability in the marketplace.
Over the last 10 years, LEO A DALY has been innovating in this typology, with recent laboratory projects completed for the Florida Atlantic University, Scripps Florida, Max Planck Florida Institute for Neuroscience, Florida Gulf Coast University’s Emergent Technologies Institute, and King Fahd University of Petroleum and Minerals in Saudi Arabia. Here we present some of the best-practices we’ve developed to meet our clients’ needs.
To flex or not
Flexibility and adaptability in labs have become buzzwords in discussing the labs of the future. Renovation cost to transform labs from one scientist or research to another can be costly. Building flexibility into a lab environment allows owners to offset future renovation costs. But flexibility costs more upfront, both in terms of infrastructure and modular casework. Because of the added cost and space needs of a flexible lab, it is important to decide which labs are likely to require renovation in the future.
According to the National Institute of Building Sciences, biomedical research labs and engineering labs tend to change more over time, while teaching facilities tend to remain fixed. Private research companies make physical changes to an average of 25 percent of their labs each year. Academic institutions typically change the layout of 5 to 10 percent of their labs annually. By that math, plug-and-play may not be cost-effective for academic labs.
On the other hand, university incubator spaces are often great candidates for plug-and-play. For small start-ups with low budgets and uncertain odds of success, plug-and-play allows them to start a research program without a big investment, and therefore lower risk. If a given idea doesn’t pan out, the institution is able to quickly redistribute the lab space to a different user.
The lab module
The lab module is at the center of any lab, and its proper design is critical to flexibility in a plug-and-play environment. Because they require full coordination of all architectural and engineering systems while remaining able to change with user needs, lab modules are often thought of as the most important element of lab design.
Modern labs are designed on laboratory modules ranging in dimension from 10’-6” to 12’-6”, with 10’-6” being the most common. This allows ADA-compliant spacing between bench tops for two people to work back to back, making maximum use of a typical 30,000 gross-square-foot floor plate. This arrangement also increases the flexibility of the design, allowing different lengths of run for casework, which can be rearranged to adapt to different workstation types and sizes.
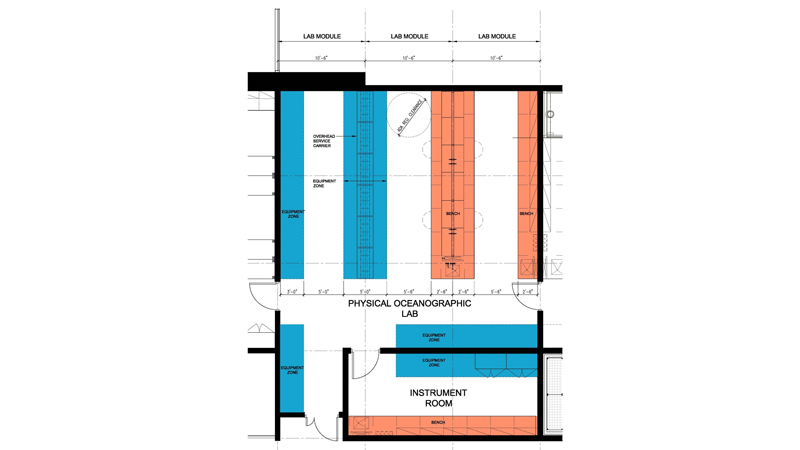
In blue, flexible equipment zones allow researchers to bring in whatever equipment they need without making permanent alterations. The overhead service carrier supplies electricity, data, and gasses.
Modular casework
Modular casework can provide thousands of dollars in benefit by avoiding expensive tear-outs and rebuilds. Systems available today offer a framework of drawers, cabinets and shelving that can be configured in a variety of ways to accommodate research needs as they change. Modular laboratory casework also helps offset the cost of customized furniture.
Mobile casework on casters located below overhead service carriers allows bench-top equipment to be swapped in and out as needs change. These same tables can be removed to allow large upright equipment to be brought in. However, it is important to understand the heat gain for the anticipated current and future equipment heat load.
Lab casework can be configured within the module for expansion. Fixing casework along the perimeter of the lab allows fixed utilities to be housed within this casework. By using quick disconnects, mobile units can be quickly assembled and the lab configured to meet the needs of new researchers. The diagram below shows how the bench configuration can be adapted to meet the need of the researcher.
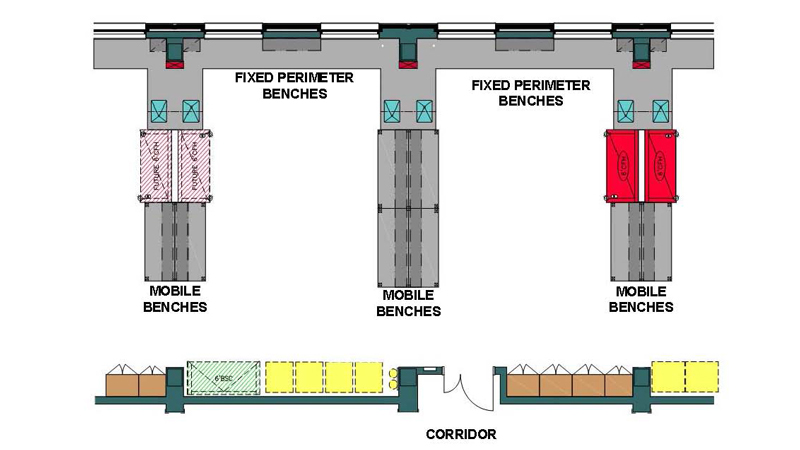
This diagram demonstrates several plug-and-play concepts. Fixed perimeter benches contain utilities that are unlikely to move, such as sinks. In the inner portion, movable benches allow fume hoods and other equipment to be brought in. Along the corridor, an equipment zone houses freezers (yellow), storage cabinets (brown), biosafety cabinets (green) and gases (yellow cylinders).
Utilities and infrastructure
Plug-and-play labs require careful planning of utilities and infrastructure to meet current demands but also predict future utility requirements. The backbone of the utility infrastructure – from site, to building, to interior – needs to allow space for the eventual addition of equipment. The central chiller plant, for example, often needs expanding as the lab’s needs change, requiring extra space to be built into the chiller plant. Pathways from the utilities should also be sized to accommodate future piping and connections.
Easy access to utilities is critical to creating a lab that adapts to future needs. Utility pathways need to be readily accessible to allow for updating with minimal impact to the lab and the rooms surrounding them. All utilities, with the exception of sanitary lines, should be brought from overhead or from an adjacent equipment corridor. Umbilicals from overhead with hinged doors allow access to the pipe chase. Overhead service carriers also increase the flexibility of the lab by allowing the space under the carrier to be used as equipment zones or bench space.
The open lab
Large, open laboratories offer flexibility and cost efficiencies while also encouraging greater collaboration amongst researchers. They require fewer entries and cross corridors, reducing construction costs and increasing per-square-foot efficiency. When combined with modular casework, they provide the maximum amount of flexibility and adaptability possible. Should more separation of lab teams become necessary, open labs can be easily converted into smaller labs by adding partitions to subdivide the space later.
With increased size come new safety considerations, however. Labs greater than 900 square feet that have fume hoods are required to have two means of egress.
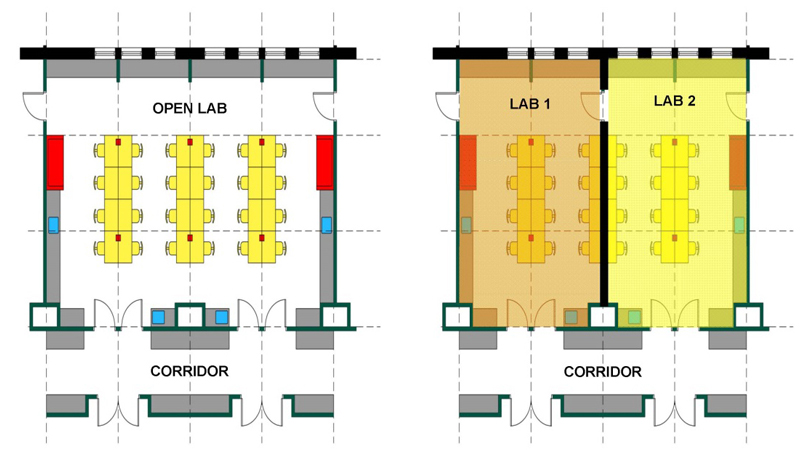
An open lab (left) can be easily divided using movable partitions. Standalone cabinets underneath lab benches and overhead utility lines can be reused in the new setup.
Perimeter space
Fixed-perimeter casework and equipment zones are useful in a large lab design, providing a space for utilities that are not easy to move or retrofit, such as sinks, sanitary waste drains, autoclaves and other specialized equipment. At the same time they offer the possibility to expand the length of the lab benches into the center/open space.
Shared equipment spaces and instrument rooms located throughout the facility can be used by researchers from different lab groups, and are generally designed around fixed equipment. This is especially useful in incubator facilities, where smaller companies who couldn’t otherwise afford equipment like glasswashers, MNRs and radioisotope labs can share the burden.
Flexible equipment zones within the laboratory use a simple plug-and-play configuration and can be changed out as the principal investigator requires. These zones offers multiple power configurations and data points along a wall within the lab. Freezers, refrigerators and large lab equipment can be placed within these equipment zones.
Collaboration areas
Including social spaces as part of the design fosters interactions that are important in today’s research environments. Flexible spaces should be dispersed within the facility to allow researchers a casual space to enjoy coffee and share ideas. These important spaces can encourage interdisciplinary collaboration and help overcome professional barriers.
Strategically locating collaboration spaces within the facility, along circulation areas or at intersections, can energize the circulation spine and capture additional space within the program. Increasing transparency between different spaces, such as through the use of large windows along the circulation areas, creates visual connections between labs, office spaces and circulation areas, and encourages collaboration between researchers, students and faculty.
Today’s research priorities require a more nimble approach to laboratory design. As more universities get into the business of technology incubation, they need to provide start-ups and other private-sector partnerships with appropriate lab facilities while avoiding unnecessary renovation expenses. Plug-and-play labs provide the maximum amount of flexibility for changing research needs, saving money in the long term, and giving institutions the nimbleness they need to keep pace with business in the 21st Century.
About the authors

Bob Thomas, AIA, NCARB, LEED AP BD+C, leads LEO A DALY’s Science & Technology market sector. He excels in the planning and design of complex research facilities that meet cost, safety, environmental and flexibility requirements for the world’s leading research institutions. With experience spanning more than 30 years, he understands all facets of design, master planning, project management and construction administration for a multitude of laboratory projects.
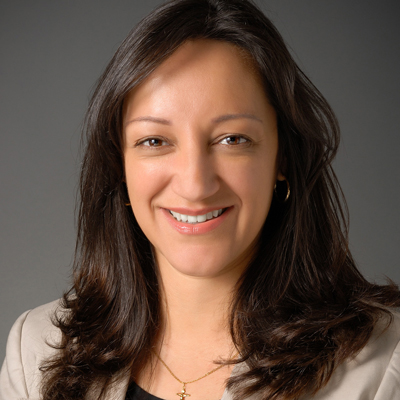
Stella Perico, AIA, NCARB, LEED AP BD+C, is a Project Manager combining expertise in Higher Education, Laboratory Design, and LEED coordination. She is instrumental in working with clients to determine achievable levels of LEED certification and coordinating the necessary documentation. Her portfolio includes two Platinum Level Higher Education projects- Florida Atlantic University’s College of Engineering and Computer Sciences and Florida Gulf Coast University’s Academic 7 Arts and Sciences building.
