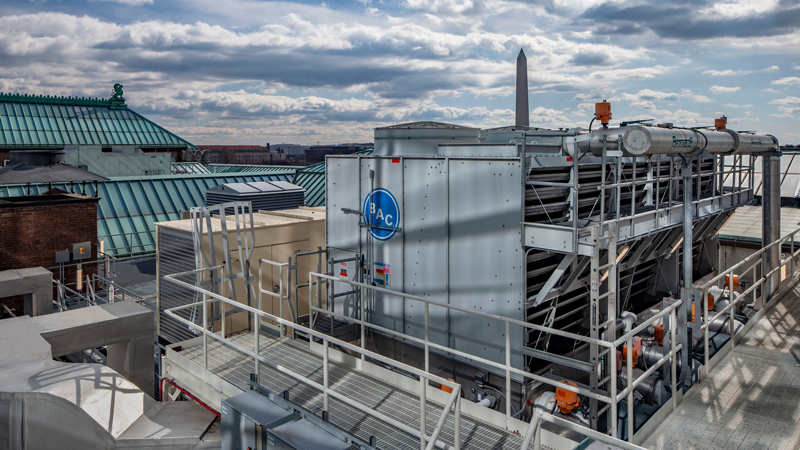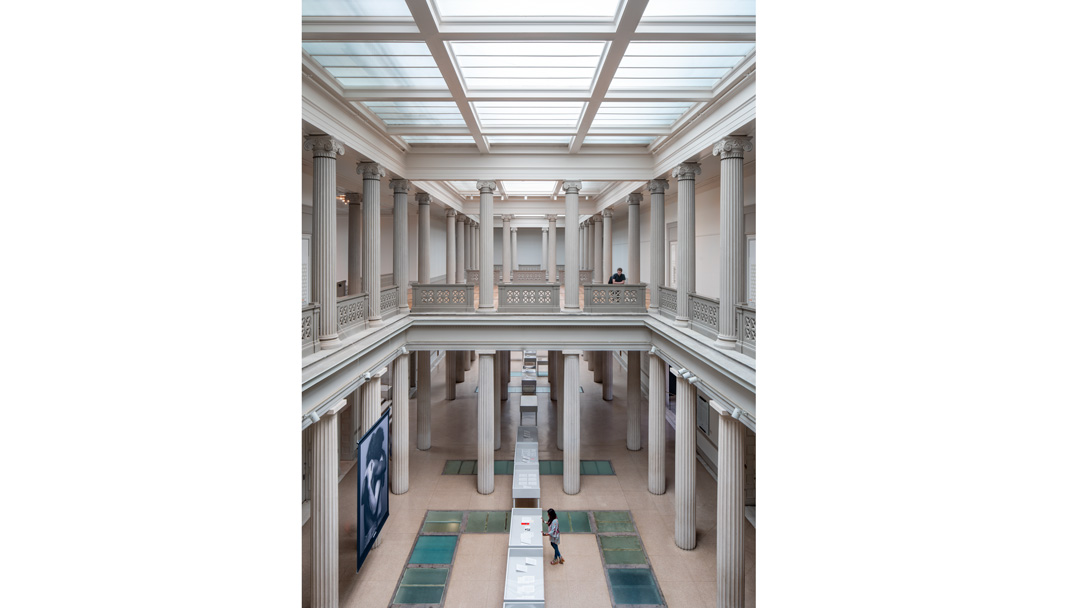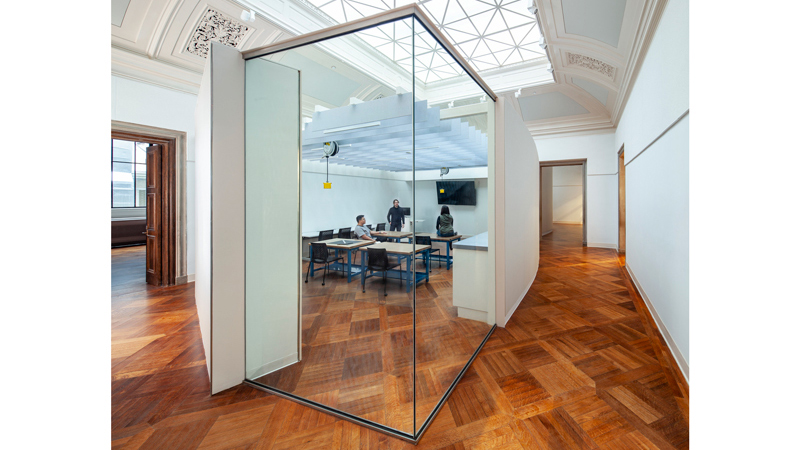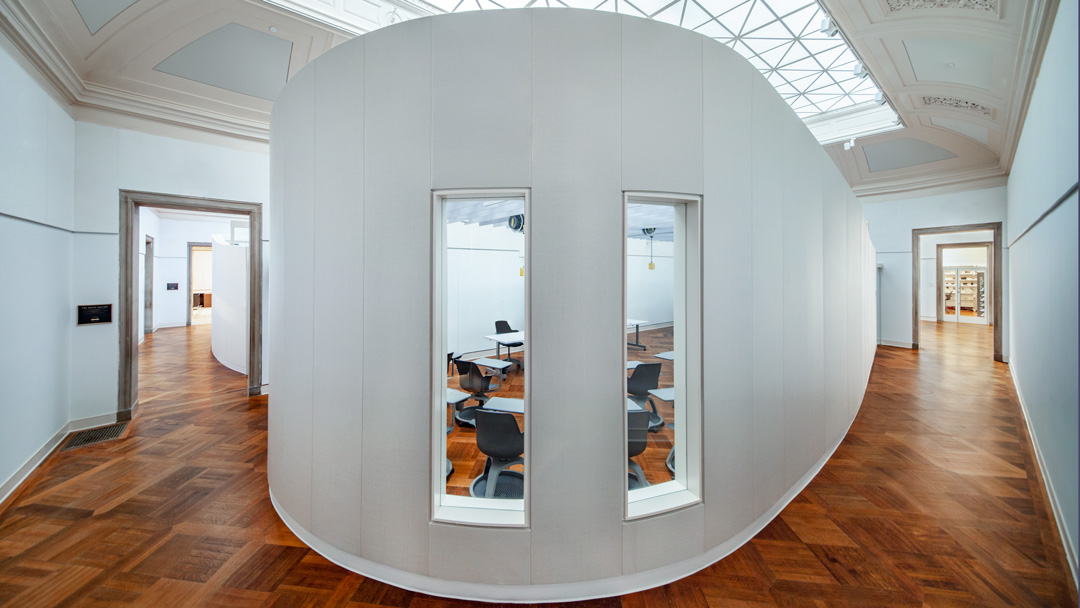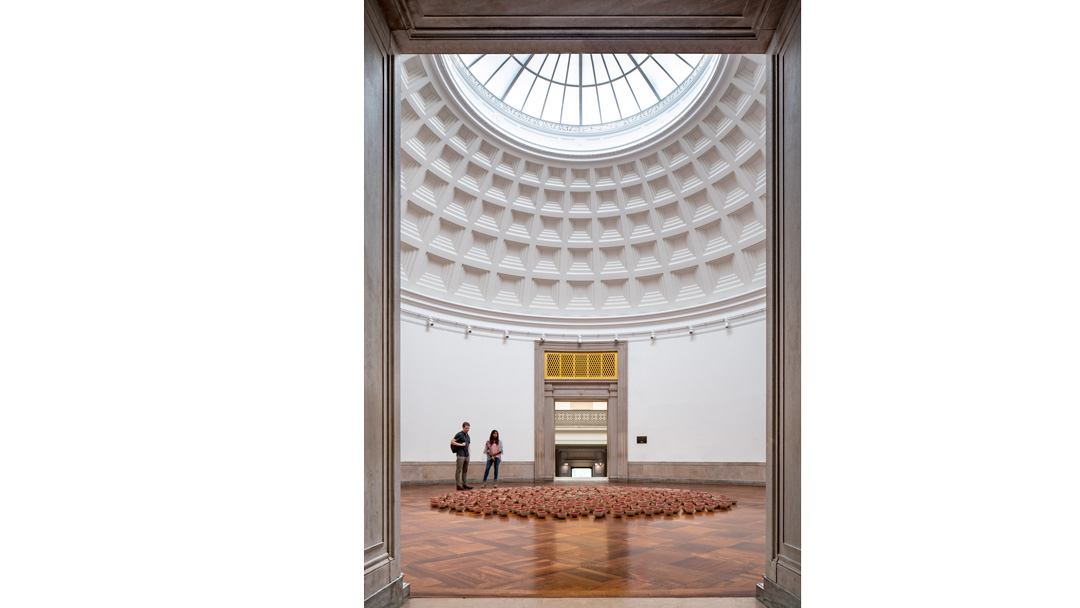Recent Articles
New Orleans Airport Named Best Airport in North America Three Years in a Row
The Louis Armstrong New Orleans International Airport (MSY) receives top award for Best Airport in North America for third consecutive year.
Adaptive Reuse Saves Embodied Carbon at Repositioned 20 Mass
Our integrated design team excels in complex adaptive reuse projects. The process of redesigning a building to support a new function utilizes our structural engineers, our systems experts, our architects and more. Our teams’ deep knowledge allows them to tackle even the most complex projects. These adaptive reuse projects create far less embodied carbon compared to demolishing and constructing a new building.
International Hotel & Property Awards Shortlist 20 Mass Royal Sonesta
LEO A DALY-Designed Royal Sonesta Capitol Hill at 20 Mass is shortlisted for the 2024 International Hotel & Property Awards.
Forbes Travel Guide Picks Two LEO A DALY Projects for 2024 Lists
Two hotels with major LEO A DALY design work have been ranked highly by Forbes Travel Guide.
Housing for Veterans Created in Tunnel to Towers Partnership
Tunnel to Towers partners with LEO A DALY to create housing for Veterans experiencing homelessness through projects in Florida and Georgia.
“Architectural triumph” at GW’s Corcoran School of the Arts & Design
In The Chronicle of Higher Education, Tim Duffy, AIA, and Jess Kim, RA, discuss LEO A DALY’s renovation of a beloved Washington, D.C. landmark
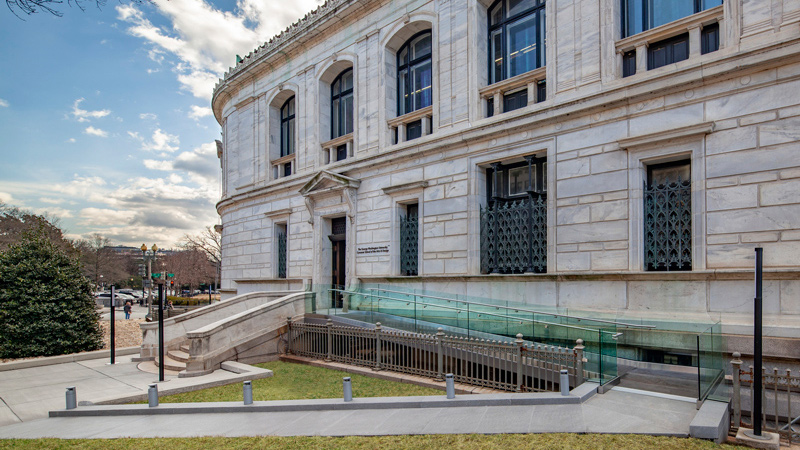
Excerpted from the Chronicle of Higher Education article by Lawrence Biemiller:
In Washington, the landmark building was called simply “the Corcoran” when it housed both a beloved museum and an art school. Now an intricate makeover has turned former galleries into classrooms and the old coal bunker into a woodworking shop.
A Beaux-Arts Landmark Gets Updates Both Inventive and Invisible
Often the most complicated parts of a campus project go unseen by all but a handful of facilities staffers allowed behind locked doors and into attics and basements. So let’s take a moment to celebrate the newest architectural triumph in Washington that almost no one will ever visit: a four-story, three-dimensional jigsaw puzzle of structural steel, modern air-handling units, ductwork, and emergency stairs, all shoehorned into a modest light well between the 1897 and 1928 wings of the Corcoran School of the Arts and Design.
“What we did in that courtyard was incredibly difficult,” says Timothy J. Duffy, vice president and director of technical services at the architecture firm LEO A DALY, which has overseen extensive — and essential — renovations to the art school’s home. “You come to embrace these challenges.”
The project, which began in 2016, has offered more than its fair share of challenges. When the Corcoran Gallery and College of Art + Design was dissolved, in 2014, after years of financial struggles, the outdated buildings and the lively art school were taken over by George Washington U. The plan was to consolidate the art school, then spread out among seven locations, in the Corcoran buildings, while also retaining the most magnificent of the former museum’s galleries for use by the National Gallery of Art, which inherited the lion’s share of the Corcoran’s collections.
The 138,000-square-foot project had to be done on a tight budget — it was value-engineered from $80 million down to $53 million — and the classrooms had to be kept open for use. To complicate matters, the site is in the crowded heart of downtown Washington, just two blocks from the White House. And the main building, designed by Ernest Flagg, is on the National Register of Historic Places and is protected by District of Columbia preservation rules. “To put one nail in a wall, we had to get three reviews,” says Jess Kim, senior project architect for LEO A DALY.
Read the entire article (free, login required):

