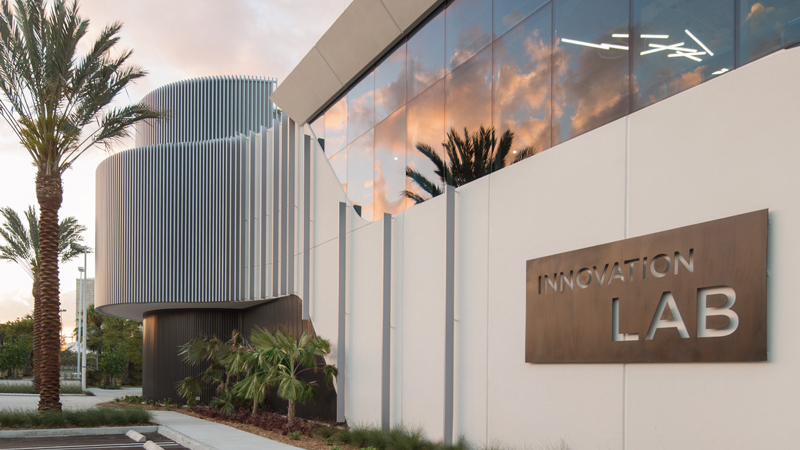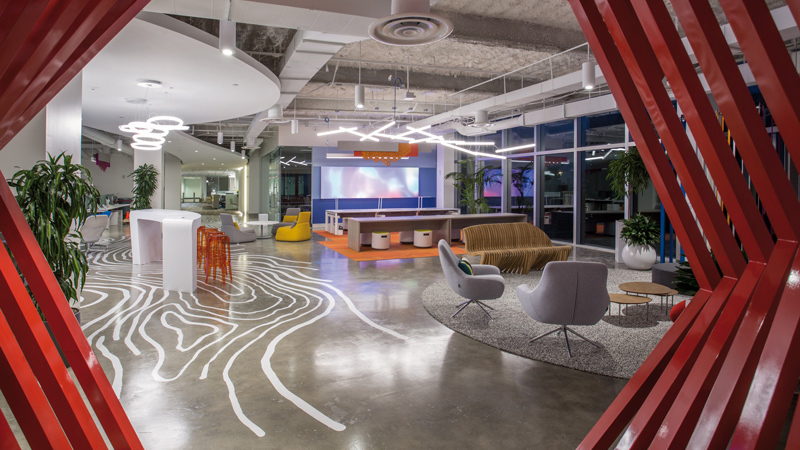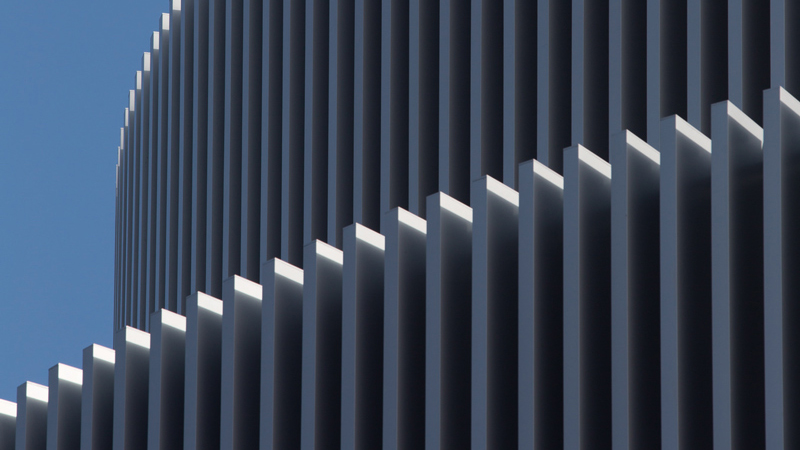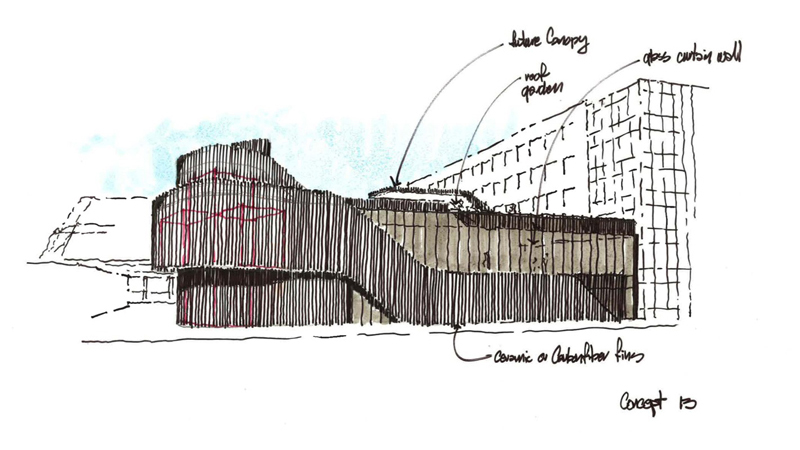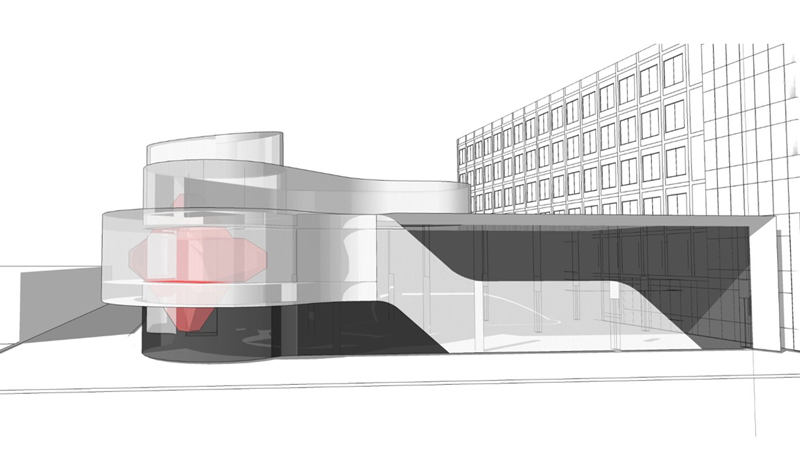Recent Articles
New Orleans Airport Named Best Airport in North America Three Years in a Row
The Louis Armstrong New Orleans International Airport (MSY) receives top award for Best Airport in North America for third consecutive year.
Adaptive Reuse Saves Embodied Carbon at Repositioned 20 Mass
Our integrated design team excels in complex adaptive reuse projects. The process of redesigning a building to support a new function utilizes our structural engineers, our systems experts, our architects and more. Our teams’ deep knowledge allows them to tackle even the most complex projects. These adaptive reuse projects create far less embodied carbon compared to demolishing and constructing a new building.
International Hotel & Property Awards Shortlist 20 Mass Royal Sonesta
LEO A DALY-Designed Royal Sonesta Capitol Hill at 20 Mass is shortlisted for the 2024 International Hotel & Property Awards.
Forbes Travel Guide Picks Two LEO A DALY Projects for 2024 Lists
Two hotels with major LEO A DALY design work have been ranked highly by Forbes Travel Guide.
Housing for Veterans Created in Tunnel to Towers Partnership
Tunnel to Towers partners with LEO A DALY to create housing for Veterans experiencing homelessness through projects in Florida and Georgia.
Florida/Caribbean Architect features Royal Caribbean Innovation Lab
LEO A DALY’s design uses dramatic massing and materiality to highlight the innovation happening within
Royal Caribbean’s Innovation Lab is featured in the summer 2018 issue of Florida/Caribbean Architect. The LEED Silver Certified project recently won an Award of Merit from AIA Palm Beach.
Excerpted from Florida/Caribbean Architect:
Royal Caribbean’s new Innovation Lab was designed around a first-of-its-kind, 3D simulation environment referred to as the CAVE (Computer Assisted Virtual Experience). This 20,000-square-foot addition to the company’s six-story headquarters building at the Port of Miami has set the stage for the next generation of cruise ship design. With its expressive shape, resilient skin and high-tech interior, the Innovation Lab creates the perfect environment for imagining and designing the cruise ships of the future.
In the CAVE, designers in Royal Caribbean’s New Build team use virtual reality to immerse themselves in 3D versions of the ships they design. Using projection equipment in the ceiling, floor and walls, they are able to create a panoramic digital simulation of new vessels. Wearing special headsets, as many as 10 team members can collaborate on a project at the same time.
The CAVE is housed in a three-story volume in the southwest corner of the addition. It is accessed via the second level, alongside collaborative workspaces, a lounge and a café area. The first floor is largely unfinished, and provides space for the construction and testing of full-size mock-ups of a ship’s interiors.
The addition’s exterior architecture is a celebration of the innovative design happening within. The curved edge of the building cantilevers over its 270-degree radius and circumscribes the CAVE within. Pure white concrete panels on the exterior were sandblasted to produce a delicate appearance, and aluminum fins were added to create a playful rhythm. The concrete skin also allows the lab to blend with the existing precast and concrete corporate headquarters, and it provides the building envelope with resilience against the port’s harsh, salty environment.
The 10,000- to 20,000-pound weight of the 20-foot-tall architectural panels required close coordination between the LEO A DALY, precast manufacturer STABIL, and contractor Turner Construction. The panels were made hollow on the inside to offset the weight of the cantilever and provide stability. Using design-build and lean construction methods, the project was successfully fast-tracked, going from schematic design to occupancy in 10 months. Without this level of collaboration, a similar project was projected to take up to two years to complete.
Read more:


