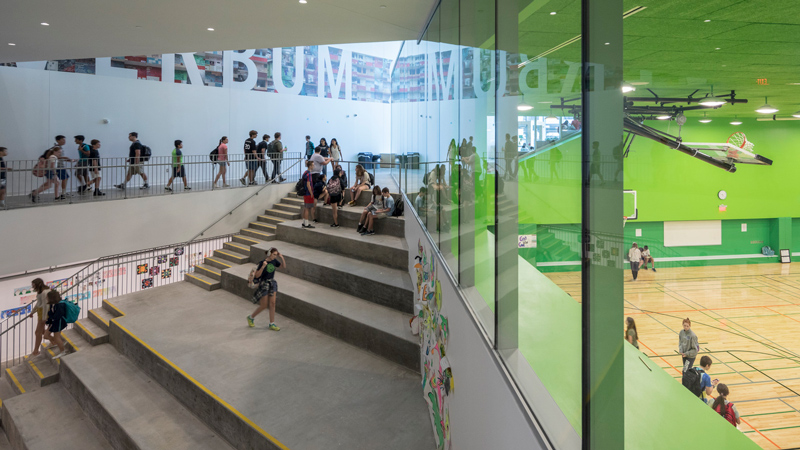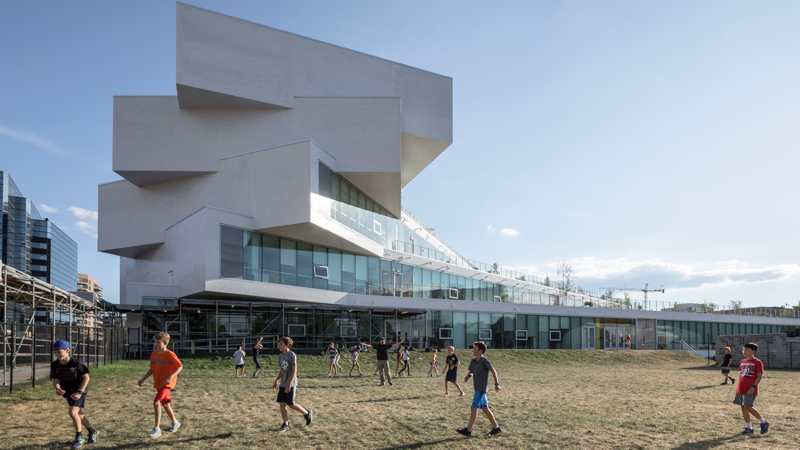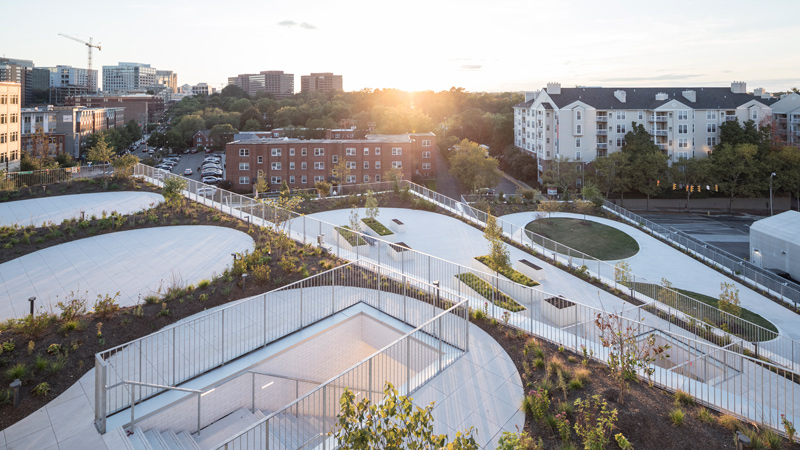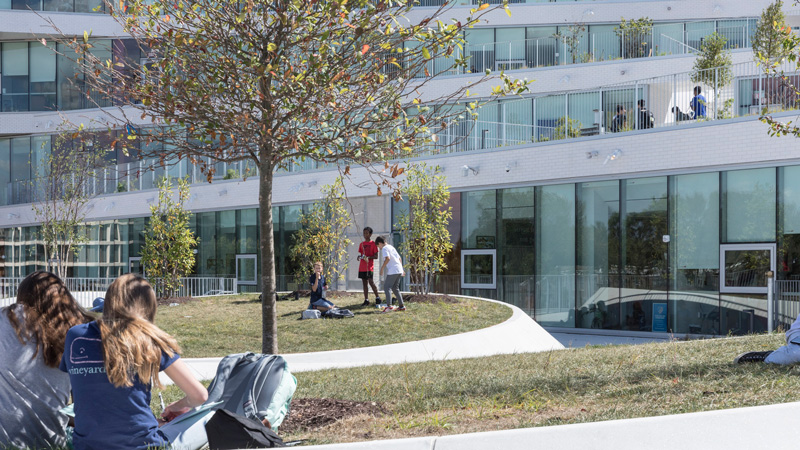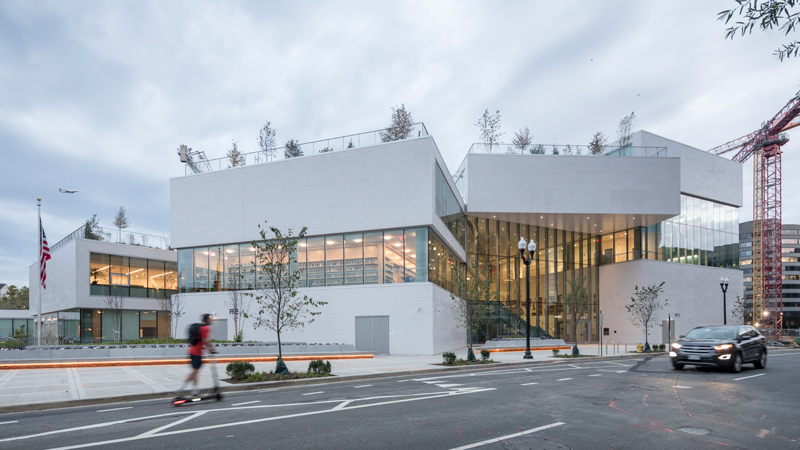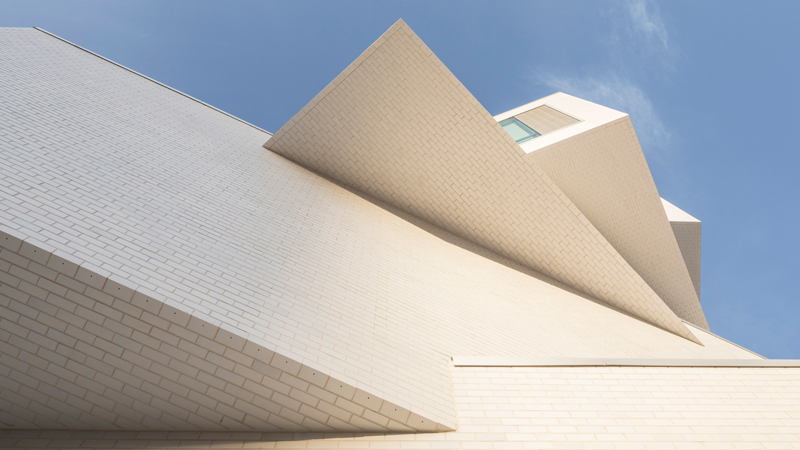Recent Articles
New Orleans Airport Named Best Airport in North America Three Years in a Row
The Louis Armstrong New Orleans International Airport (MSY) receives top award for Best Airport in North America for third consecutive year.
Adaptive Reuse Saves Embodied Carbon at Repositioned 20 Mass
Our integrated design team excels in complex adaptive reuse projects. The process of redesigning a building to support a new function utilizes our structural engineers, our systems experts, our architects and more. Our teams’ deep knowledge allows them to tackle even the most complex projects. These adaptive reuse projects create far less embodied carbon compared to demolishing and constructing a new building.
International Hotel & Property Awards Shortlist 20 Mass Royal Sonesta
LEO A DALY-Designed Royal Sonesta Capitol Hill at 20 Mass is shortlisted for the 2024 International Hotel & Property Awards.
Forbes Travel Guide Picks Two LEO A DALY Projects for 2024 Lists
Two hotels with major LEO A DALY design work have been ranked highly by Forbes Travel Guide.
Housing for Veterans Created in Tunnel to Towers Partnership
Tunnel to Towers partners with LEO A DALY to create housing for Veterans experiencing homelessness through projects in Florida and Georgia.
The Heights is Arlington’s newest architectural feat
Northern Virginia magazine interviewed LEO A DALY’s Andrew Graham, AIA, about the eye-catching new secondary school
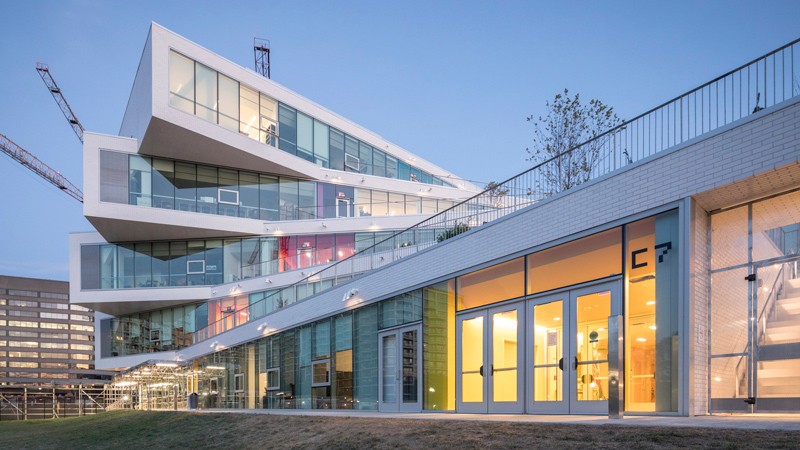
Excerpted from the article by Holly Gambrell:
Driving through Northern Virginia’s cities can feel like a showcase of the best in architecture. From the meticulously preserved homes in Old Town Alexandria to new skyscrapers like The View in Tysons, the region’s buildings demonstrate an appetite for a diversity in design.
In Arlington, that architecturally adventurous spirit now includes The Heights, a contemporary structure that houses two of Arlington Public Schools’ educational programs: H-B Woodlawn and the Eunice Kennedy Shriver Program (formerly the Stratford Program). The dual school, which opened its doors for the fall 2019 school year, sets the stage for the next iteration of both successful programs.
The 180,000-square-foot campus is defined by an eye-catching building, featuring a ‘fanning’ with five rectangular levels angled at different points around a center axis. The building itself is certainly a standout in the changing Rosslyn cityscape. But it wasn’t designed simply for the wow factor, says Casey Robinson, H-B Woodlawn’s principal. Instead, education experts and the building’s architects, LEO A DALY and Bjarke Ingels Group (BIG), worked hand in hand to let the design enhance the curriculum.
“H-B Woodlawn is a flagship school and then it’s also an urban school, which is a new step forward for Arlington Public Schools,” says LEO A DALY’s Andrew Graham, the lead architect of The Heights. “We designed this school to accommodate both types of programs.”
Read more:

