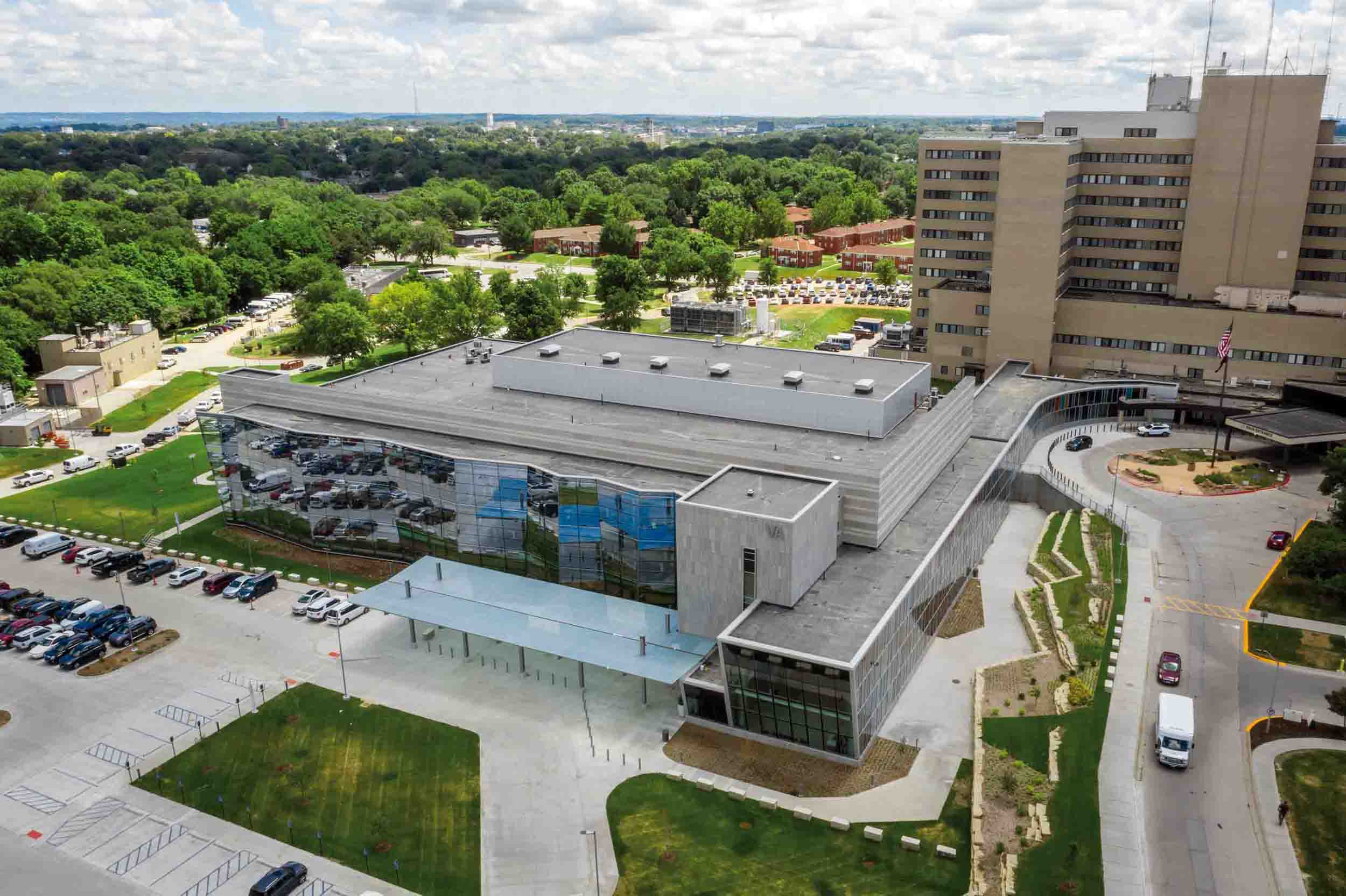New Orleans Airport Named Best Airport in North America Three Years in a Row
The Louis Armstrong New Orleans International Airport (MSY) receives top award for Best Airport in North America for third consecutive year.
Adaptive Reuse Saves Embodied Carbon at Repositioned 20 Mass
Our integrated design team excels in complex adaptive reuse projects. The process of redesigning a building to support a new function utilizes our structural engineers, our systems experts, our architects and more. Our teams’ deep knowledge allows them to tackle even the most complex projects. These adaptive reuse projects create far less embodied carbon compared to demolishing and constructing a new building.
International Hotel & Property Awards Shortlist 20 Mass Royal Sonesta
LEO A DALY-Designed Royal Sonesta Capitol Hill at 20 Mass is shortlisted for the 2024 International Hotel & Property Awards.
Forbes Travel Guide Picks Two LEO A DALY Projects for 2024 Lists
Two hotels with major LEO A DALY design work have been ranked highly by Forbes Travel Guide.
Housing for Veterans Created in Tunnel to Towers Partnership
Tunnel to Towers partners with LEO A DALY to create housing for Veterans experiencing homelessness through projects in Florida and Georgia.
‘Serving Veterans’
Innovative structural design of new VA healthcare facility featured in Modern Steel Construction.

 Dazzling in appearance and rich with symbolic architecture, the new Omaha VA Ambulatory Care Center is more than meets the eye. The project’s lead structural engineer, Ryan Curtis, PE, wrote about its sophisticated structural design in the latest Modern Steel Construction – the magazine of the American Institute of Steel Construction (AISC), a non-partisan, not-for-profit technical institute and trade association.
Dazzling in appearance and rich with symbolic architecture, the new Omaha VA Ambulatory Care Center is more than meets the eye. The project’s lead structural engineer, Ryan Curtis, PE, wrote about its sophisticated structural design in the latest Modern Steel Construction – the magazine of the American Institute of Steel Construction (AISC), a non-partisan, not-for-profit technical institute and trade association.
The steel-framed facility includes a multi-story curtain wall, blast-hardened facades, architecturally exposed structural steel (AESS) framing members, vibration-designed operating room structural bays, soil-nail walls, and varying types of foundation systems serving multiple types of structures.

Senior Structural Project Engineer Ryan Curtis, PE, authored “Serving Veterans” in the August 2020 issue of Modern Steel Construction.
The healthcare facility was funded through a public-private partnership (P3), making it a trailblazing project. Congress passed the CHIP IN for Vets Act in 2016, which allowed private dollars to partially fund and expedite the project for the U.S. Department of Veterans Affairs. Local business leaders led the charge, contributing $30 million of the $86 million cost.Its unique delivery provided for unique features such as the use of architecturally exposed structural steel (AESS) on canopies.
The LEO A DALY design team also worked with frontline stakeholders (doctors, nurses and administrators) to lay out the facility according to actual need and usage. This resulted in operating rooms on the third floor, necessitating precision vibration control in the structural design.
Learn more about the facility’s steel structural design in Ryan’s article, “Serving Veterans,” in the August 2020 issue of the magazine.
