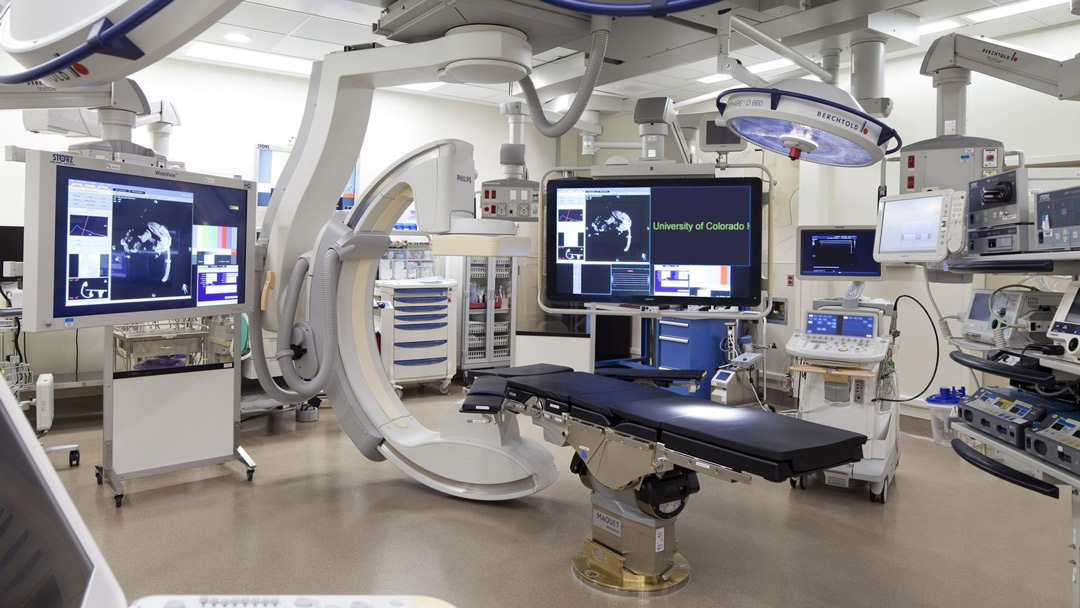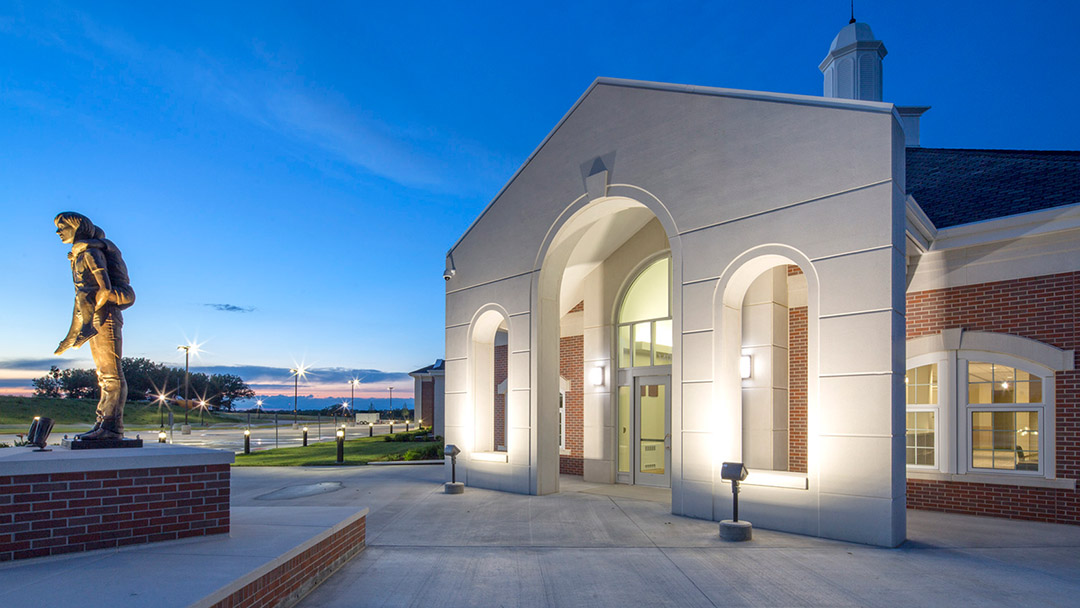Sidney Regional Medical Center
Work on Sidney Regional Medical Center began with a review and evaluation of the master plan, with the plan being updated with short- and long-term expansion in mind.
The 120,000-GSF facility includes a one-story 76,800-GSF hospital and a 42,000-GSF clinic/administrative building. The master plan of the hospital includes 25 patient rooms, two labor-delivery-recovery rooms, a surgical suite, emergency department, diagnostics, lab, pharmacy, food service, physicians clinic, specialty clinic, rehabilitation services, cardio pulmonary services, building support and a central energy plant.
Client
Sidney Regional Medical Center
At a glance
120,000 GSF
76,800-GSF hospital
42,000-GSF clinic/administrative building
Features
25 patient rooms
Two labor-delivery-recovery rooms
Surgical suite
Emergency department
Award of Excellence
American Concrete Institute-
Nebraska Chapter
Services
Master planning
Architectural design
Interior design
Mechanical design
Plumbing design
Electrical design
Structural design
Civil design
Construction documents
Construction administration


