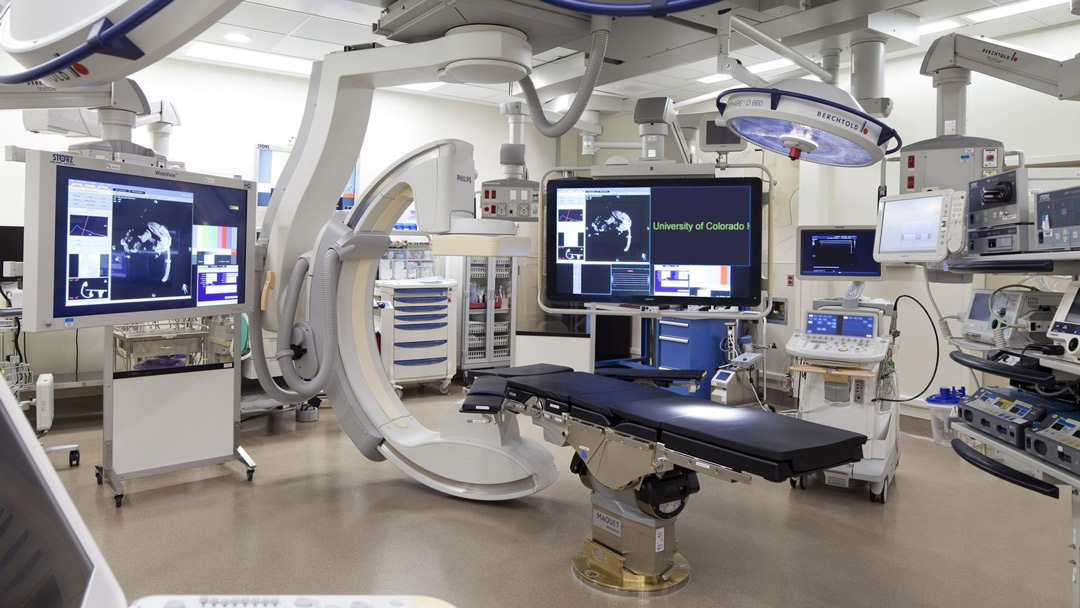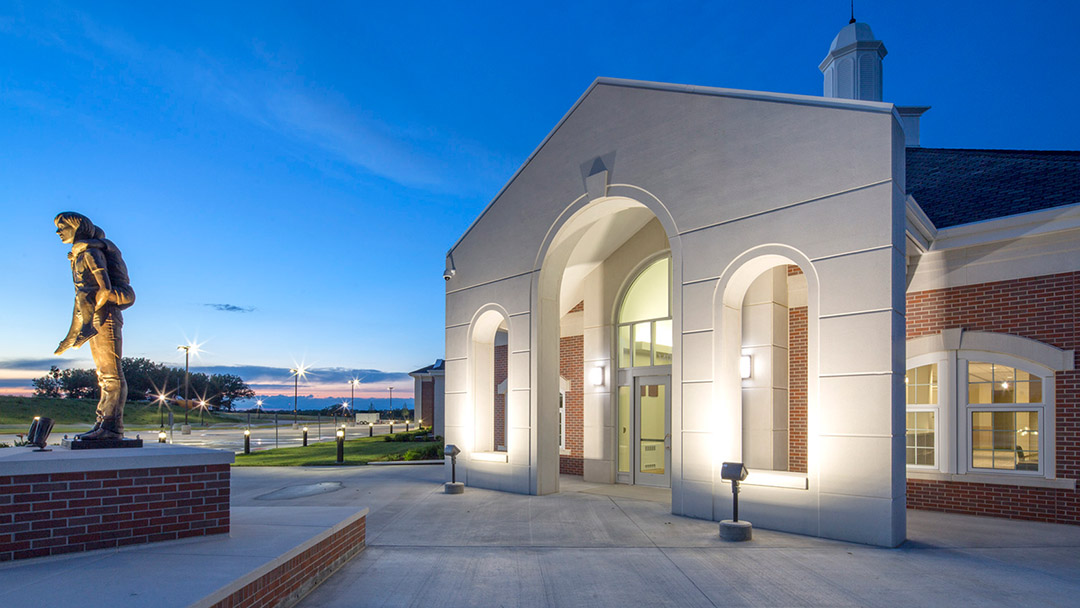Memorial Health University Medical Center
This LEO A DALY and HGB&D joint venture included the build-out of approximately 25,000 SF of shell space on the fifth floor of the existing Heart and Vascular Building located on the campus of Memorial University Medical Center.
The new patient care unit consists of 32 beds, six ICU beds and 26 acuity adaptable beds. The build-out also includes support spaces, such as nurses’ stations, linen supply, equipment storage, staff lounge, nurse and physician offices, nourishment stations, physician work room and a new elevator.
This project is exemplary of the careful planning and design considerations required for repurposing the original design intent to a very different use. The design team engaged the patient care staff early in the process to determine the special functional requirements of the specified patient population. They were then able to customize functions around a non-compatible structural grid and a fenestration system planned for office space.
Client
At a glance
Planning and design
Features
26 acuity-adaptable beds
Services
Architectural design
Medical planning
Design construction documents
Construction administration


