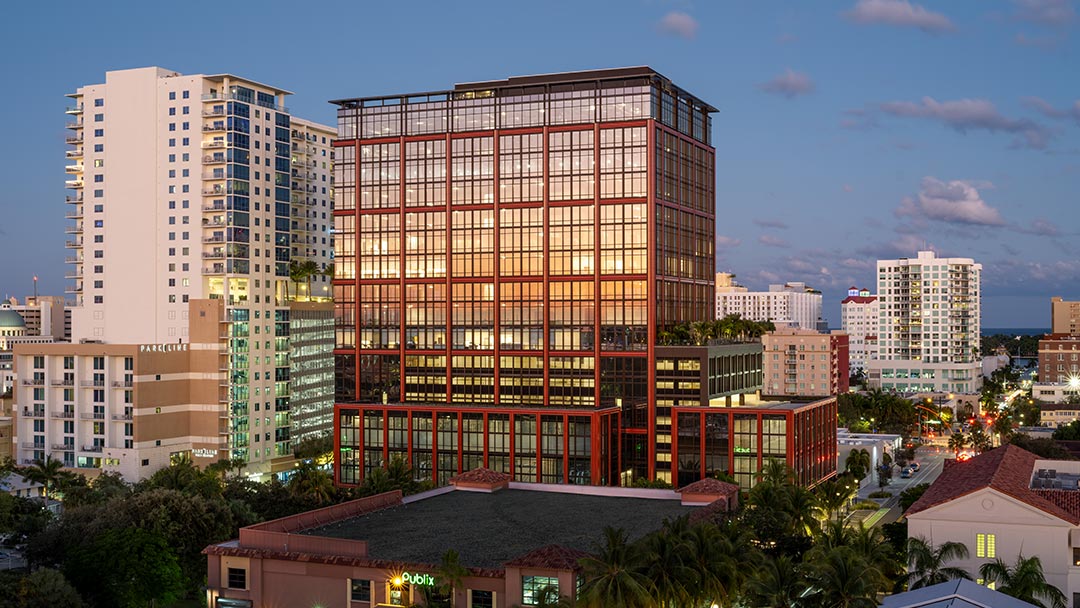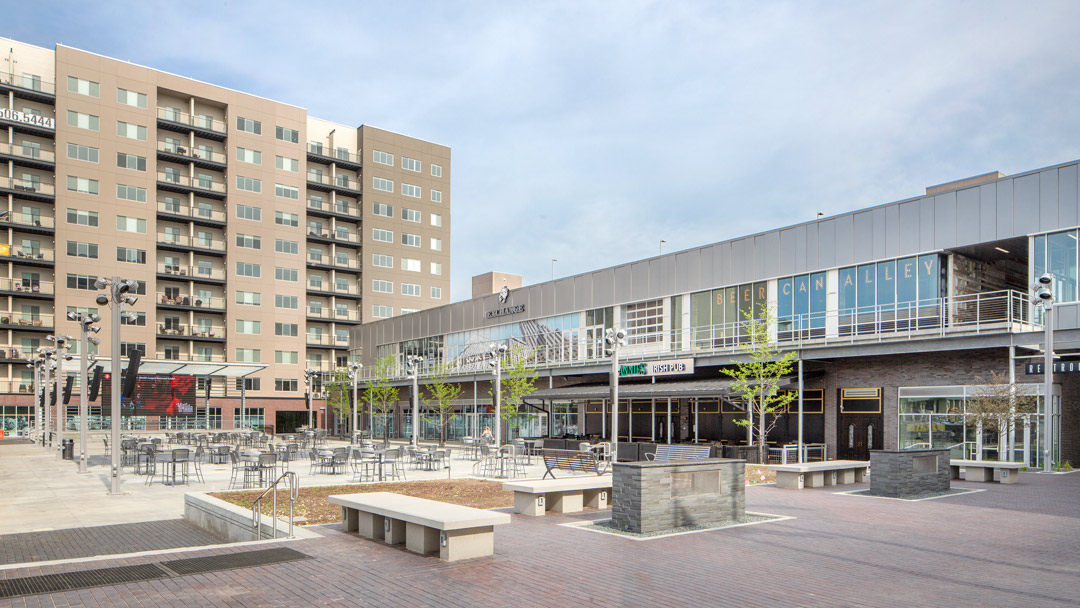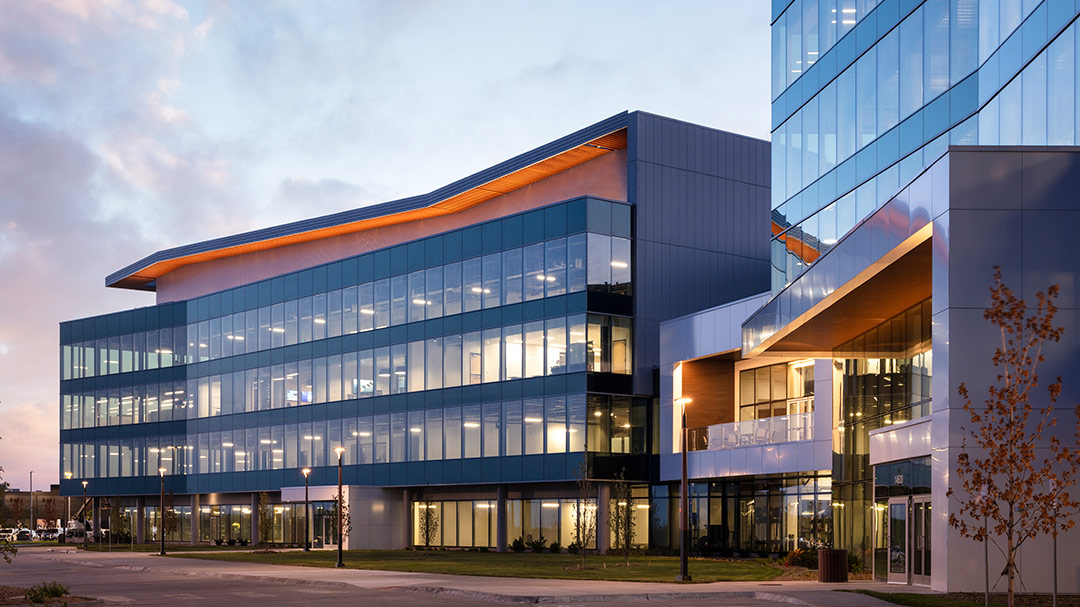Huijin International Center
The 30-story, 53,000-SM tower, located in the coastal city of Xiamen, serves as the headquarters for Septwolves Holding Company, a publicly traded holding company with more than 4,000 fashion stores in China. The project’s scope included the tower core and shell design, custom lobby design, chairman’s 30th-floor private apartment and gallery, the full 29th floor fit-out of the investment group’s offices and a two-story VIP board room with views to the South China Sea.
LEO A DALY designed the tower and interiors to express the culture and mission of the Septwolves Company. The tower’s soft curves emulate fabric draped on the human figure, and the sinuous bands that form the lobby’s ceiling are inspired by traditional Chinese linens rippling in the nearby South China Sea breeze. The company’s name, Seven Wolves, is expressed in the stone feature wall of the main lobby, where wolf paw prints are etched.
The project is the first LEED Gold, (BD+C) Core and Shell v2009 project to be certified by the USGBC in Fujian Province. The tower’s high efficiency stored-ice chiller system substantially reduces the energy consumption of the building’s highest loads, a vital feature in the region’s warm, humid climate.
Client
Fujian SeptWolves Industry Co., Ltd
At a glance
570,480 SF
53,000 SM
130-M tower
2-story VIP board room
Features
At night, tower lit from the ground designed to accentuate the wave forms in the facade
Structural columns placed inside to allow for unobstructed views at the corners
Services
Master planning
Schematic design
Design development
Interior design



