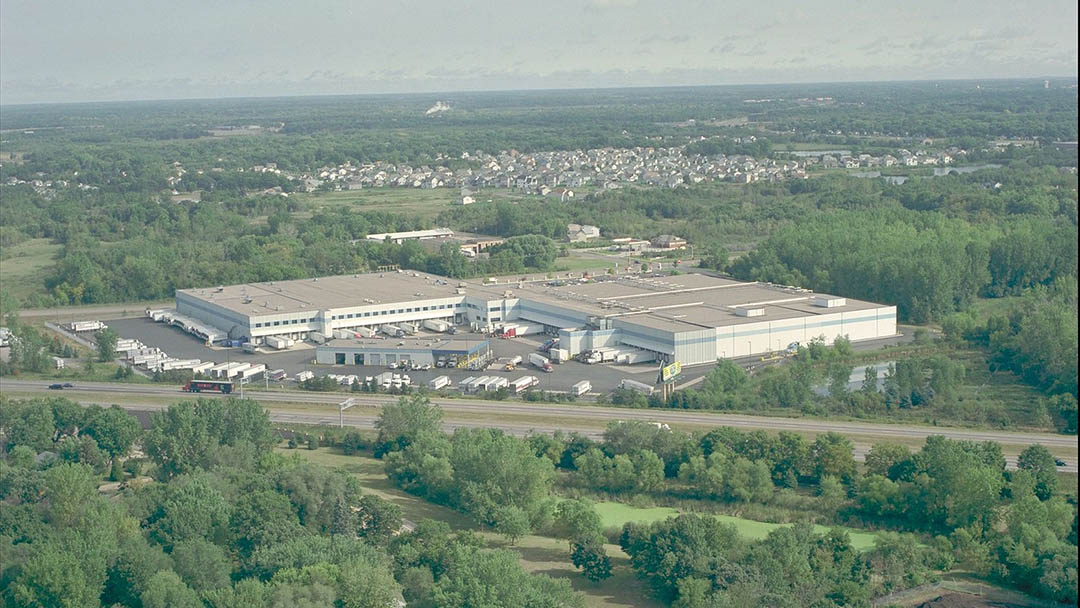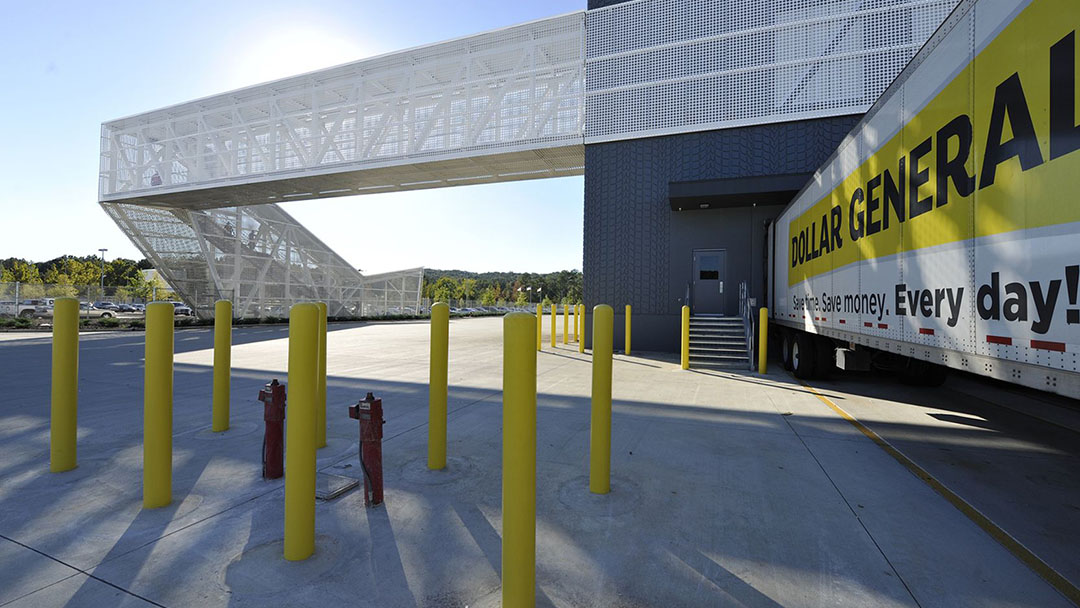Dollar General, San Antonio Distribution & Maintenance Center
As a slightly smaller and modified replica of the Dollar General distribution center prototype our team designed in Alabama, this facility includes a climate-controlled warehouse, dispatch office, truck maintenance facility, shipping guardhouse, receiving guardhouse, and pumphouse.
The warehouse portion is complete with racked storage areas, shipping and receiving dock with 161 dock positions, administrative offices, employee welfare areas, trucker’s lounge, battery charging stations, and shipping/receiving offices.
The central chilled water system is ammonia based and provides cooling for the large climate-controlled warehouse areas, significantly reducing energy use compared to commonly used package rooftop or other system types. As a result, the system reduces annual energy consumption 25 percent below ASHRAE 90.1 2007 baseline HVAC system types.
Client
Dollar General Corporation
At a glance
- 932,900 SF distribution and maintenance center
Features
- Prototype design
- 161 loading docks
- Climate-controlled warehouse
- Truck maintenance facility
Services
- Architectural design
- Interior design
- Mechanical, electrical and structural engineering
- Construction administration


