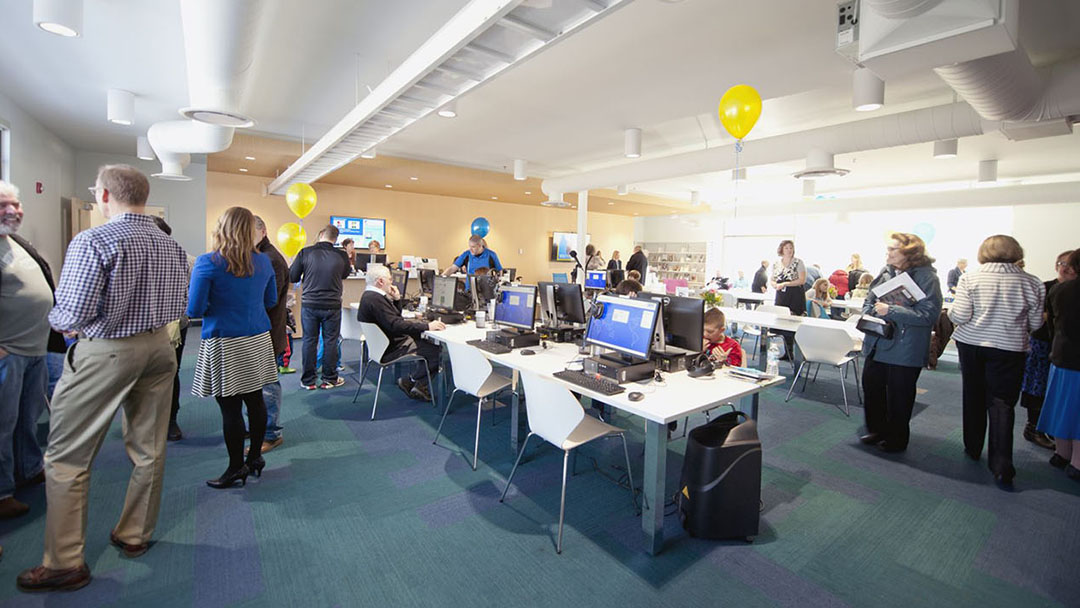City of Miami Stadium Parking Garages and Surface Parking
LEO A DALY was selected by the City of Miami to design four new parking garages for the Marlins Stadium, the first stadium in the City of Miami dedicated solely for major league baseball games. Designed as an urban, mixed-use complex, the garages surround the new 37,240-seat ballpark. The complex includes two five-story and two six-story structures totaling approximately 1.95M-SF of parking and retail space. Site improvements for six adjacent surface parking lots to the east and west of the park create approximately 5,643 parking spaces. In addition, 54,000 SF of retail space enhances pedestrian movement around the park and promotes use of the site throughout the year.
Client
City of Miami
At a glance
495,000 SF
5,800 parking spaces
2 five-story garages
2 six-story garages
1.95M SF parking and retail space
Features
Parking includes four parking garages and surface lots, totaling 5,809 spaces
54,000 SF of retail space located on the ground floors of two of the garages
Services
Architectural design
Construction documents
Construction contract administration
LEED certification

