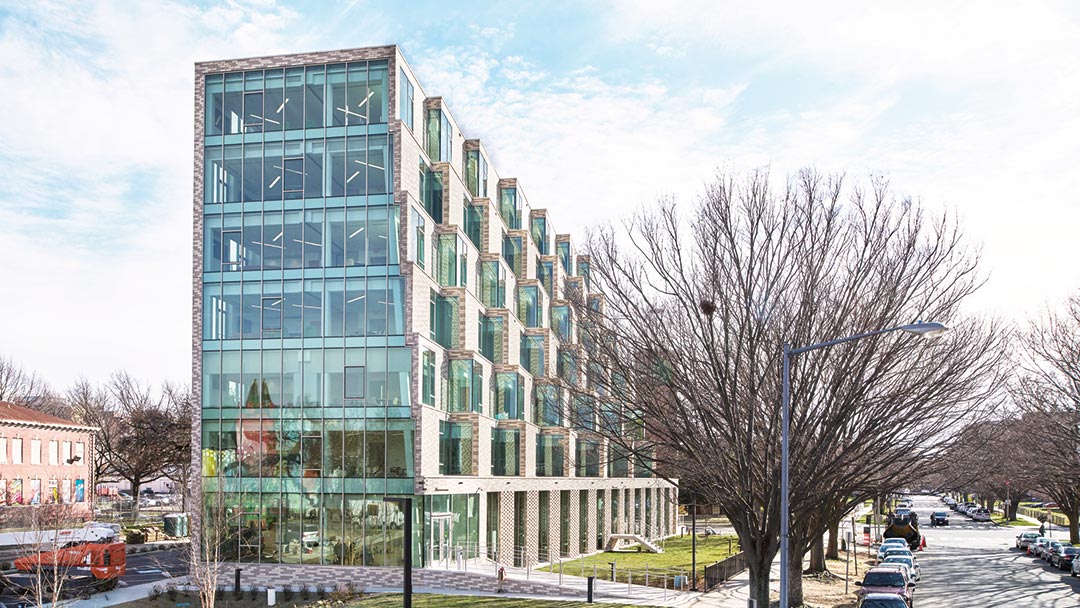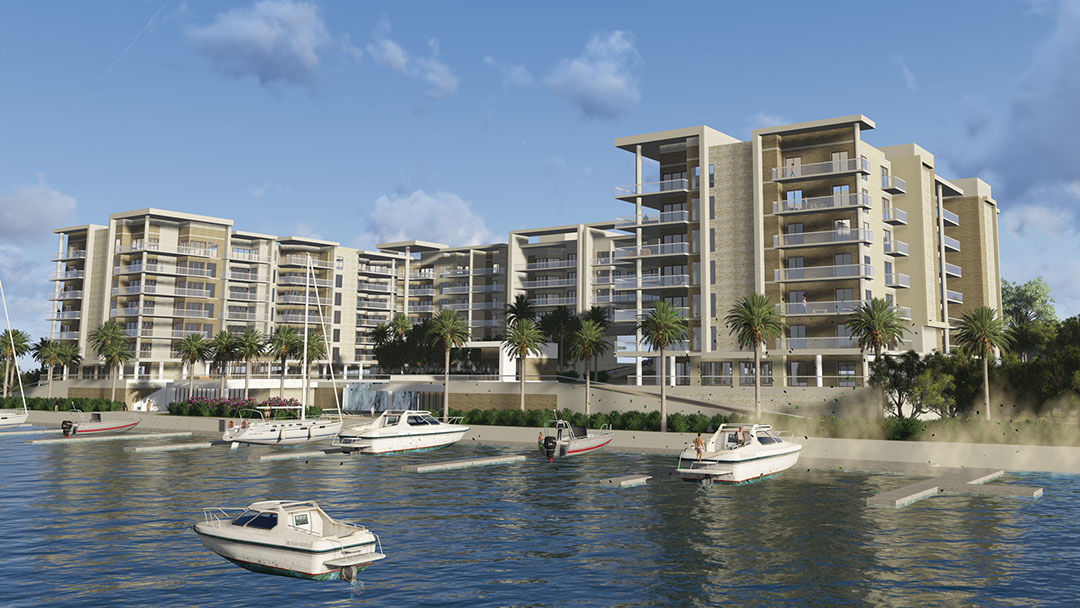Beebe Runyan Warehouse Conversion
Constructed in 1913, the Beebe Runyan building is rich with history and authenticity. Originally a furniture showroom and warehouse, LEO A DALY’s design transforms the building into luxurious condominium living in downtown Omaha. The building’s original architecture reflected the late Renaissance revival style and contributed to the rebounding industry and rapid city growth after the depression of the 1890’s. With the building’s listing on the National Register of Historic Places, designers carefully planned the building’s repositioning to preserve its integrity and majestic scale.
Designers accentuated the warehouse’s signature fir beam and deck ceiling to envelope living spaces with warmth and character. The atrium is central to the new design. Created out of the building’s center core, the atrium harvests natural light that pours deep into lower levels. Rooftop garden landscaping, deck spaces and built-in cooking stations surround the atrium. Residential units receive abundant natural light from exterior windows, which penetrates deep into the space through the orientation of glazed walls parallel to the light source.
The renovation is the first residential development in the history of Nebraska to recycle at least 75 percent of qualifying construction waste. Other sustainable features of the project include native plants surrounding the building and on the roof, all natural finishing materials and a bike storage room to encourage riding instead of driving.
Client
At a glance
Repositioning and preservation
216,000 SF
Eight stories of living space
Features
Preserved exterior brick, timber ceilings and maple flooring
Central atrium
Natural lighting
Rooftop garden landscaping
Deck spaces
Services
Programming
Full architecture and engineering
Contract documents
Contract administration


