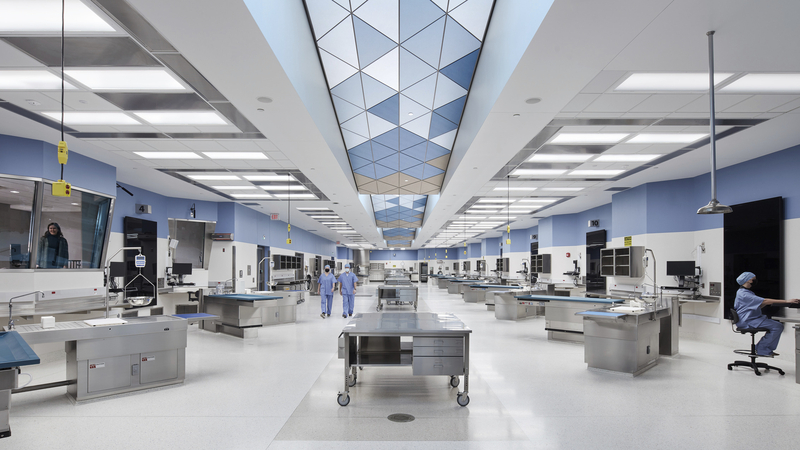New Orleans Airport Named Best Airport in North America Three Years in a Row
The Louis Armstrong New Orleans International Airport (MSY) receives top award for Best Airport in North America for third consecutive year.
Adaptive Reuse Saves Embodied Carbon at Repositioned 20 Mass
Our integrated design team excels in complex adaptive reuse projects. The process of redesigning a building to support a new function utilizes our structural engineers, our systems experts, our architects and more. Our teams’ deep knowledge allows them to tackle even the most complex projects. These adaptive reuse projects create far less embodied carbon compared to demolishing and constructing a new building.
International Hotel & Property Awards Shortlist 20 Mass Royal Sonesta
LEO A DALY-Designed Royal Sonesta Capitol Hill at 20 Mass is shortlisted for the 2024 International Hotel & Property Awards.
Forbes Travel Guide Picks Two LEO A DALY Projects for 2024 Lists
Two hotels with major LEO A DALY design work have been ranked highly by Forbes Travel Guide.
Housing for Veterans Created in Tunnel to Towers Partnership
Tunnel to Towers partners with LEO A DALY to create housing for Veterans experiencing homelessness through projects in Florida and Georgia.
AIA Minnesota awards design of Hennepin County Medical Examiner’s facility
Designed for the mental and physical rigors of forensic death investigation, the project was recognized for design excellence for well-being

The Minnesota Chapter of the American Institute of Architects (AIA) has awarded LEO A DALY’s design of the Hennepin County Medical Examiner’s Office with a Framework for Design Excellence Commendation. The framework, which establishes benchmarks to advance architecture nationwide, focuses on 10 categories. LEO A DALY was recognized in the category of Design for Well Being. The award is one of six commendation awards culled from 46 entries, and it was announced during the AIA Minnesota Awards Celebration at the Lumber Exchange in Minneapolis on Dec. 2, 2022.
“Our design team was privileged to have the opportunity to design for public servants who experience high levels of stress in the course of performing highly technical work,” said LEO A DALY Minneapolis Managing Principal Cindy McCleary. “To have the project recognized for design excellence in well-being is truly an honor, but as importantly, it symbolizes the success this project has achieved in supporting the mental and physical health of those who work in and interact with the Hennepin County Medical Examiner’s Office.”
The 64,000-SF Hennepin County Medical Examiner facility sets a new national precedent for buildings of this type. It is visited by doctoral forensic students, and it houses multiple autopsy-training spaces with large overhead screens for observation.
The facility is nestled in a wooded landscape and spatially separated into two structures: office and laboratory. Designers harvested abundant natural light for employees in both areas. The office structure uses a branched orientation to multiply exterior walls and amplify access to views of the outdoors. The autopsy suite uses splayed daylight wells and a sloped ceiling to throw natural light into the laboratory below while obscuring views from above.
With 12 autopsy stations, among them two for decomposed remains, the facility also includes storage coolers and freezers for 130 decedents. Air cleanliness is paramount in this laboratory, whose mechanical system supplies high-volume air changes and positive pressurization to manage air quality. Computational fluid-dynamics tests confirmed that medical examiners breathe 100 percent clean air when using the lab.
The Hennepin County Medical Examiner facility is accredited by the National Association of Medical Examiners (NAME) and serves a region comprising nearly half of Minnesota and Wisconsin. It houses laboratory space for autopsies and tissue analyses. The lab is designed to be among the most advanced facilities of its type.
“Our goal was to create a work environment that focuses on wellness for those who perform technically challenging and often traumatic work,” said LEO A DALY Senior Architect and National Laboratory Specialist Steven Andersen. “Every square foot is designed to support medical examiners and staff who experience mental and physical strain at much higher levels than most professionals.”
