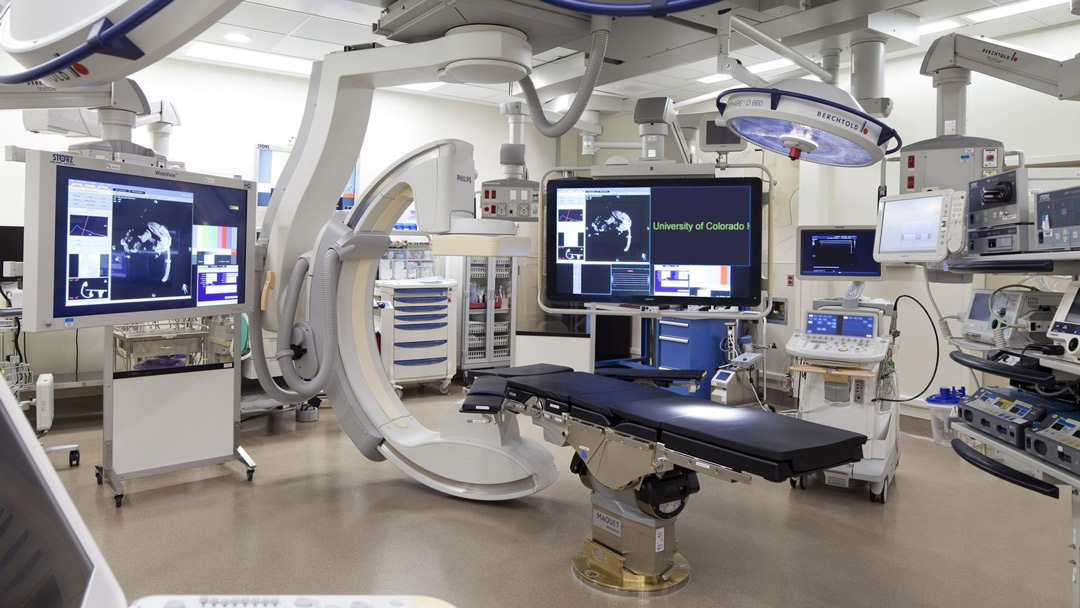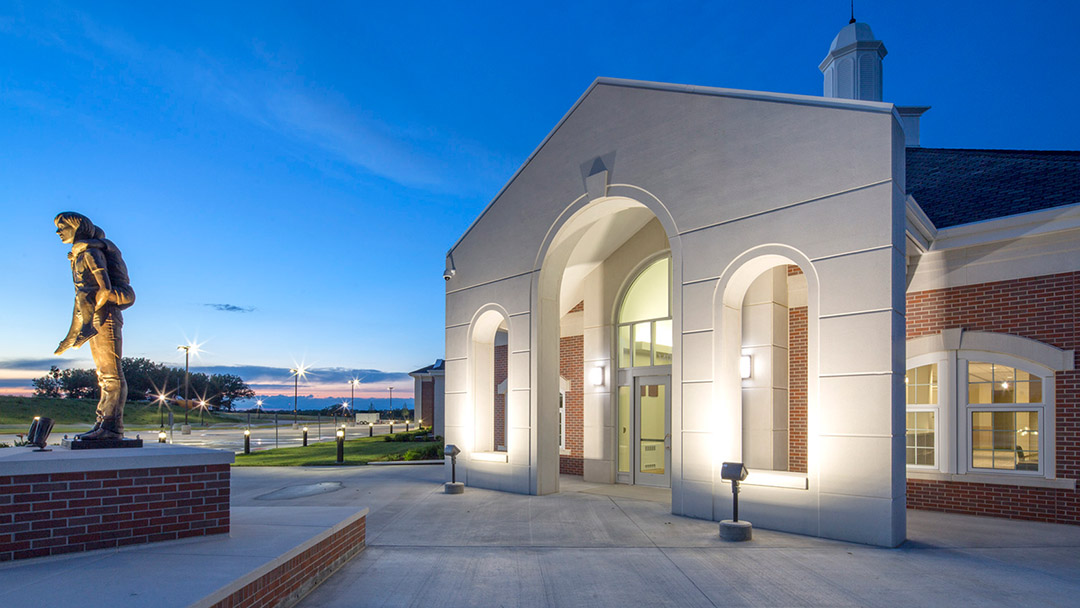Unity Point Trinity Regional Medical
After providing design and engineering services for the Medical Center addition and renovation in 2008, LEO A DALY was recruited to design a state-of-the-art emergency department for the growing community served by UnityPoint Trinity Regional Medical Center.
The 18,000-SF emergency department includes new construction and renovation to the existing hospital. The emergency department for the Medical Center includes the waiting area, seven exam rooms, two trauma exam rooms, two isolation rooms, two behavioral health rooms, two triage rooms, an ENT exam room, a sexual assault exam room, nurses station, public restrooms, and an ambulance garage.
Areas of the existing hospital that were renovated include the radiology waiting area, staff lounge, office and conference spaces.
Client
UnityPoint Trinity Regional Medical Center
At a glance
18,000 SF
Features
Seven exam rooms
Two trauma exam rooms
Isolation rooms
Behavioral health rooms
Triage rooms
ENT exam room
Ambulance garage
Services
Architectural design
Engineering
Interior design
Project management
Contract administration


