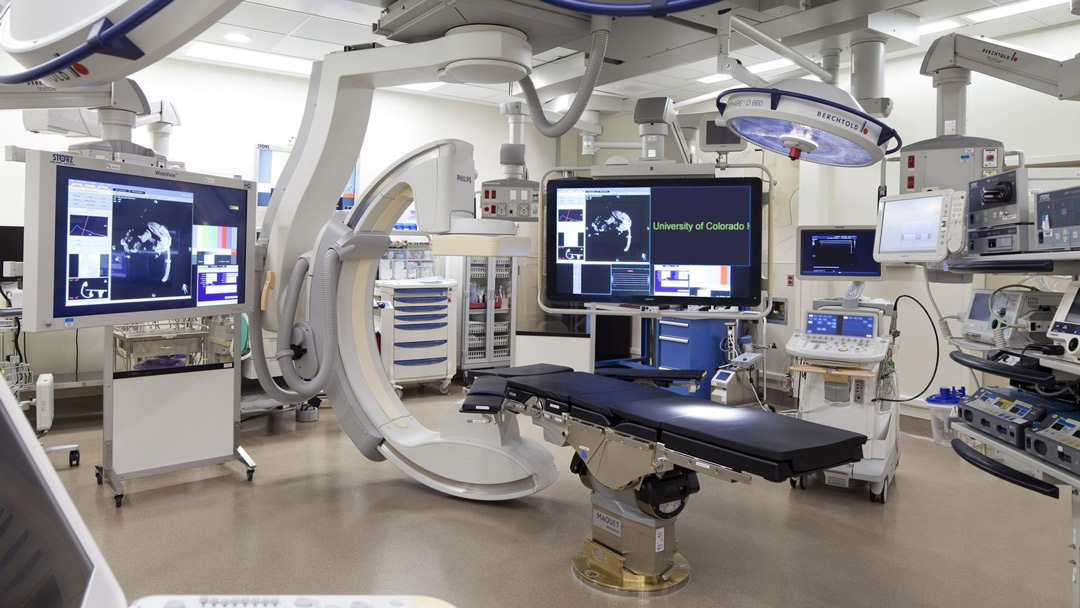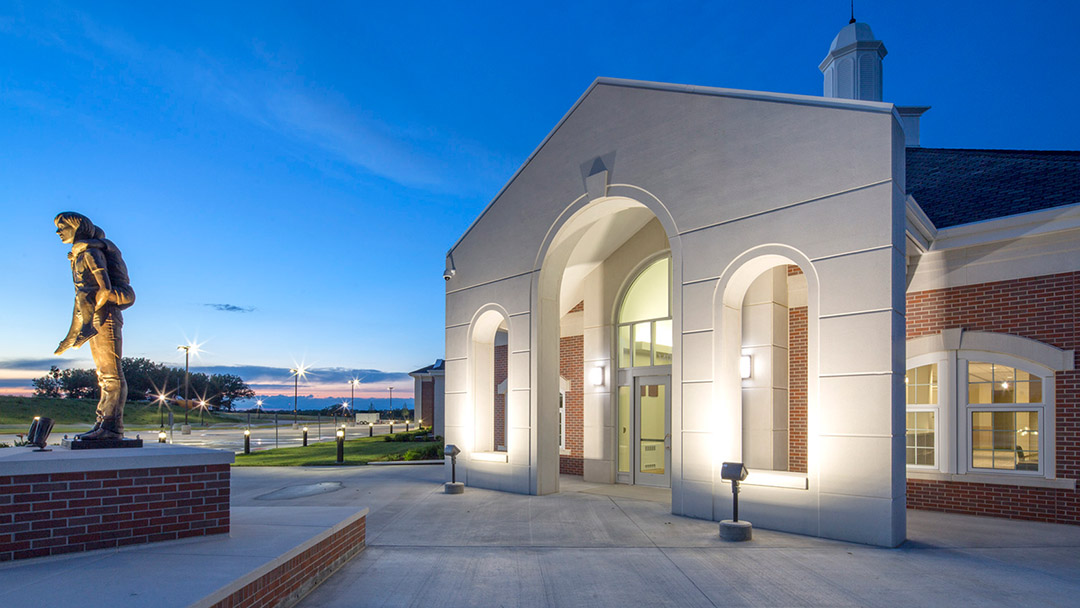Saint Joseph-London Hospital
Saint Joseph-London, formerly the 89-bed Marymount Medical Center, offers an array of outpatient and inpatient services for the surrounding counties. The hospital now provides 120 patient rooms, including a 12-bed cancer treatment unit, 14-bed intensive care unit, 18-bed step-down unit, 16-bed post-partum unit, and two floors of 30-acute care patient rooms.
The facility includes four labor/delivery/recovery rooms, 22 emergency department exam rooms, two trauma rooms, 16 observation exam rooms, two CT rooms, four radiology rooms, two nuclear medicine rooms, one mammography room, two ultrasound rooms, one MRI, seven operating rooms, one cystoscopy room, two endoscopy rooms, one minor procedure room, four cath labs, and one EP lab.
The comprehensive planning and development process involved evaluating operational efficiencies, patient comfort, staff environments, safety, family spaces, and ease of navigation throughout the hospital to create a facility that enables patient-focused delivery of care.
Client
Kentucky One Health
At a glance
328,000 SF acute care hospital
120 private patient rooms
12-bed CTU
14-bed ICU
Radiology and mammography rooms
7 operating rooms
Electrophysiology lab (EP)
Features
Replacement hospital
Expansion for 150 beds
Architectural showcase
Regional medical center
Healthcare Design Magazine
Bronze Award, Contract-Healthcare
American Society of Interior Designers, NE/IA Chapter
Services
Architectural design
Engineering: electrical, mechanical, structural
Interior design


