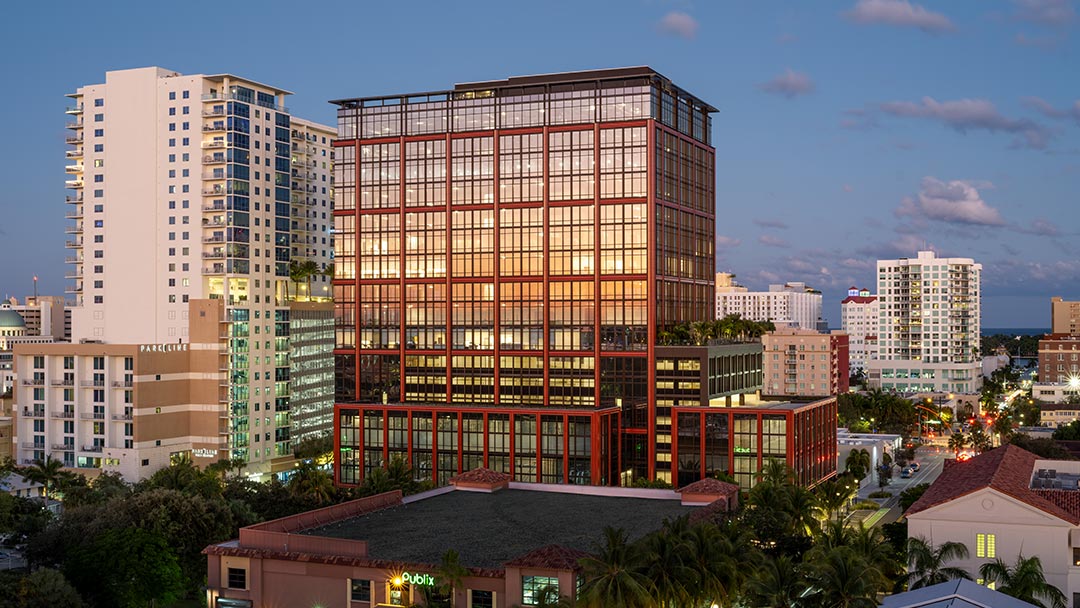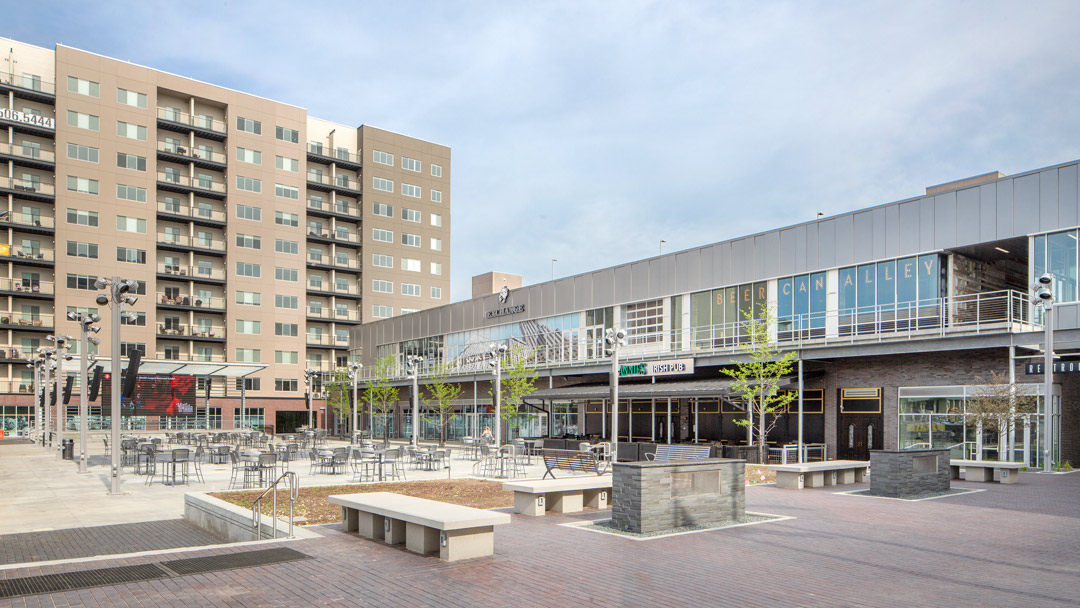Dingfeng International Plaza
Ding Feng International Plaza is located in a newly planned business district in Xiamen with an iconic tower designed to be an entertaining public space to promote retail activities during the day and provide a dramatic backdrop at night. LEO A DALY’s design for the tower form is inspired by a four-legged “Ding” (vessel) and divided into four stone-clad quadrants shaped as sophisticated vessel legs with glass corner cuts for open views. The “four legs” are defined by dramatic vertical diagonal lines for more open views toward the top and grand entries at the ground level. LED back-lit white fritted glass units lining these four quadrants epitomize the elegant tower form.
The five-story podium is also formed by four quadrants that are divided by an outdoor central retail street and a six-meter public access road passing through the site. These support the grand elliptical space connecting the two retail buildings with a grand central plaza underneath. The central plaza is enclosed by multiple-level bridges with panoramic views lit by an elliptical skylight. The landscaped podium roof with a pool deck is designed to host various events and is conveniently connected to the tower.
Client
Tuo Xing Co. LTD
At a glance
11,862 SM (127,000 SF)
81 M (265 ft) tall
5 stories
34 floors
2 retail buildings
Features
Public entertainment space
Grand central plaza
Multiple-level bridges with panoramic views
Services
Architectural design


